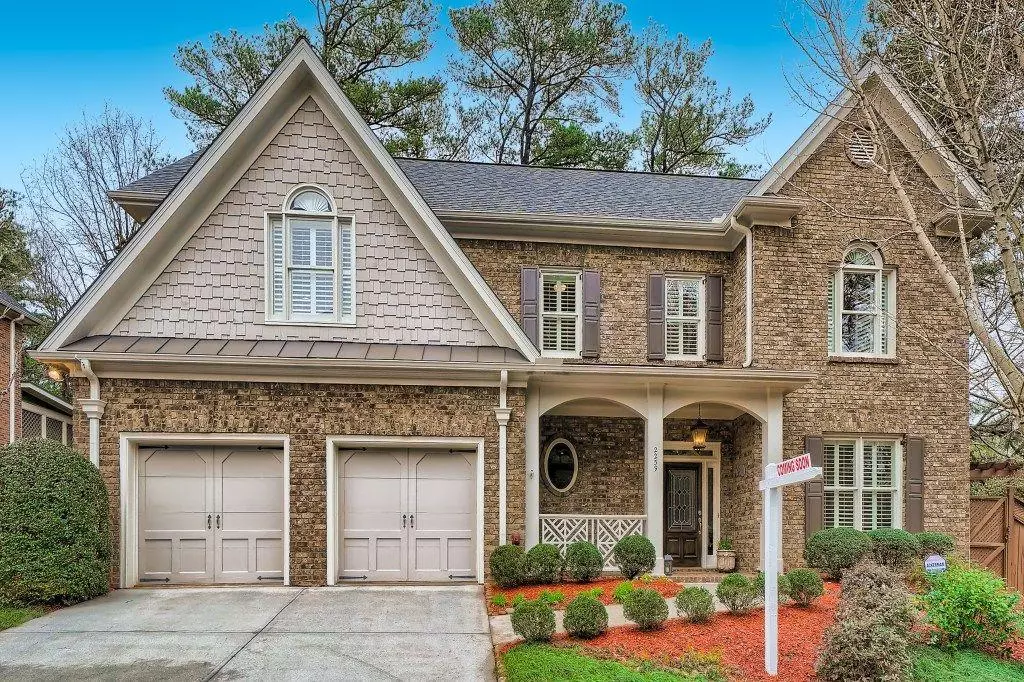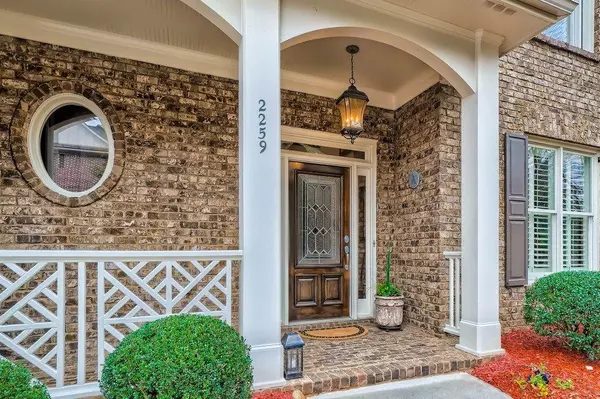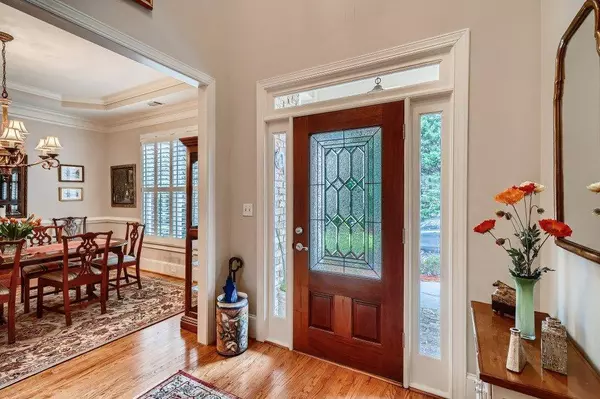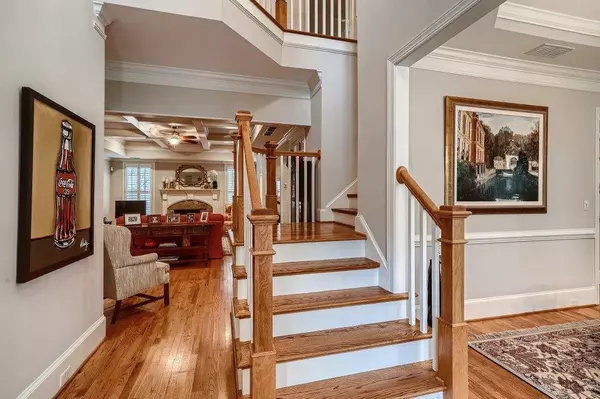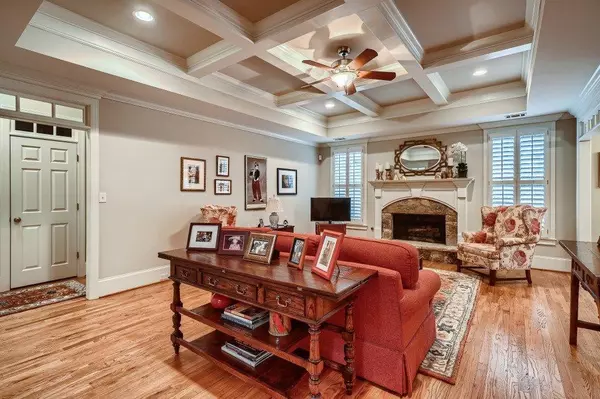$642,000
$624,900
2.7%For more information regarding the value of a property, please contact us for a free consultation.
3 Beds
3.5 Baths
3,342 SqFt
SOLD DATE : 04/29/2022
Key Details
Sold Price $642,000
Property Type Single Family Home
Sub Type Single Family Residence
Listing Status Sold
Purchase Type For Sale
Square Footage 3,342 sqft
Price per Sqft $192
Subdivision Briarcliff Commons
MLS Listing ID 7009906
Sold Date 04/29/22
Style Traditional
Bedrooms 3
Full Baths 3
Half Baths 1
Construction Status Updated/Remodeled
HOA Fees $600
HOA Y/N Yes
Year Built 2003
Annual Tax Amount $6,058
Tax Year 2020
Lot Size 8,712 Sqft
Acres 0.2
Property Description
Beautiful executive style home inside the perimeter in highly sought-after Briarcliff Commons! Excellent location near Emory, CHOA, VA and CDC with easy access to I-85 and I-285!
The main level of this home features an inviting foyer, beautiful formal dining room, chef's kitchen with stainless steel appliances, granite countertops and beautiful cabinetry including desk area and breakfast nook! The family room is the centerpiece to the main level, complete with fireplace and topped with striking coffered ceilings! The gleaming hardwood floors spread throughout this level of the home. On the other side of the family room is the hard-to-find master on main! This oversized suite is complete with sitting area and vaulted ceilings. The master bath includes two separate vanities, jetted tub, and separate shower. You are sure to love the walk-in closet with designer cabinetry as well!
Upstairs you'll notice the beautiful hardwoods continue, leading to two additional large bedrooms with a jack-and-jill bath. The large office could easily be converted into a fourth bedroom! Just down the hall, you'll be amazed to find an expansive bonus area which can be used as an upstairs den, play area or teen suite. There is another full bath which allows for possibilities to easily covert this area into upstairs additional suite, complete with built in breakfast bar! New roof in 2018, new HVACs in 2018 and 2020!
Outside has all the beauty with low maintenance with the large patio across the back of home and fenced-in side yard for the kids and pets! Welcome home!
Location
State GA
County Dekalb
Lake Name None
Rooms
Bedroom Description Master on Main, Oversized Master, Sitting Room
Other Rooms None
Basement None
Main Level Bedrooms 1
Dining Room Butlers Pantry, Separate Dining Room
Interior
Interior Features High Ceilings 10 ft Main, High Ceilings 9 ft Upper, Coffered Ceiling(s), Double Vanity, High Speed Internet, Entrance Foyer, Tray Ceiling(s), Walk-In Closet(s)
Heating Central, Natural Gas
Cooling Central Air
Flooring Hardwood, Ceramic Tile
Fireplaces Number 1
Fireplaces Type Family Room, Gas Log
Window Features Double Pane Windows, Plantation Shutters, Insulated Windows
Appliance Double Oven, Dishwasher, Gas Cooktop, Microwave, Gas Water Heater
Laundry Laundry Room, Main Level
Exterior
Exterior Feature Private Yard, Rain Gutters
Parking Features Garage Faces Front, Attached, Garage Door Opener, Driveway, Kitchen Level, Garage
Garage Spaces 2.0
Fence Back Yard, Fenced, Privacy
Pool None
Community Features Homeowners Assoc, Sidewalks, Street Lights, Near Marta, Near Schools, Near Shopping
Utilities Available Underground Utilities
Waterfront Description None
View Other
Roof Type Shingle
Street Surface Asphalt
Accessibility None
Handicap Access None
Porch Covered, Front Porch, Patio
Total Parking Spaces 2
Building
Lot Description Cul-De-Sac, Back Yard, Level, Landscaped, Private
Story Two
Foundation Slab
Sewer Public Sewer
Water Public
Architectural Style Traditional
Level or Stories Two
Structure Type Brick 3 Sides, HardiPlank Type
New Construction No
Construction Status Updated/Remodeled
Schools
Elementary Schools Henderson Mill
Middle Schools Henderson - Dekalb
High Schools Lakeside - Dekalb
Others
HOA Fee Include Reserve Fund
Senior Community no
Restrictions false
Tax ID 18 208 02 071
Acceptable Financing Conventional, Cash
Listing Terms Conventional, Cash
Special Listing Condition None
Read Less Info
Want to know what your home might be worth? Contact us for a FREE valuation!

Our team is ready to help you sell your home for the highest possible price ASAP

Bought with BHGRE Metro Brokers

