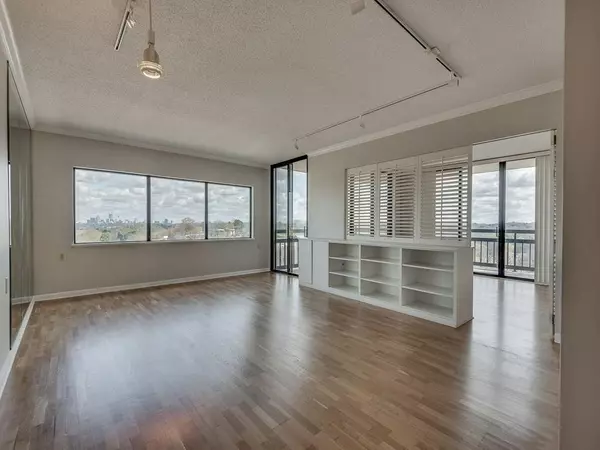$478,750
$505,000
5.2%For more information regarding the value of a property, please contact us for a free consultation.
2 Beds
2.5 Baths
1,246 SqFt
SOLD DATE : 04/28/2022
Key Details
Sold Price $478,750
Property Type Condo
Sub Type Condominium
Listing Status Sold
Purchase Type For Sale
Square Footage 1,246 sqft
Price per Sqft $384
Subdivision Ansley Above The Park
MLS Listing ID 7017870
Sold Date 04/28/22
Style High Rise (6 or more stories)
Bedrooms 2
Full Baths 2
Half Baths 1
Construction Status Resale
HOA Fees $602
HOA Y/N No
Year Built 1988
Annual Tax Amount $4,273
Tax Year 2021
Lot Size 1,263 Sqft
Acres 0.029
Property Description
Midtown's most desirable location - across the street from Piedmont Park! Offering the perfect mix of style, modern living, & convenience, this is the perfect opportunity to create the home you've always wanted! Start your day by finishing a cup of coffee on your balcony while watching the sunrise & Midtown come to life. Located on the corner of 13th & Piedmont Avenue, this 15th floor home in Ansley Above the Park provides breathtaking views of Buckhead & Piedmont Park. Cross Piedmont Ave for Seasonal Markets & Festivals or for a quick jog. Location is key to living urban -walk to work & your favorite after-work dining, shopping, & the arts. Two master ensuites each with a private balcony. The private North/East facing balcony & expansive living area make for an amazing entertaining space, and it's all drenched in natural light. Top notch amenities - 24/7 concierge, rooftop terrace level, Pool/Gym, and guest suite are high on the list & this community offers all of them! Home includes 2 parking spaces & bonus storage closet. Home sold "as-is" with the right to inspect. Showings to begin Friday, March 18, 2022.
Location
State GA
County Fulton
Lake Name None
Rooms
Bedroom Description Master on Main, Oversized Master, Split Bedroom Plan
Other Rooms None
Basement None
Main Level Bedrooms 2
Dining Room Great Room
Interior
Interior Features Entrance Foyer, Wet Bar
Heating Central, Electric
Cooling Central Air
Flooring Carpet, Ceramic Tile, Hardwood
Fireplaces Type None
Window Features Insulated Windows
Appliance Dishwasher, Electric Range, Electric Water Heater, Microwave, Refrigerator
Laundry In Bathroom
Exterior
Exterior Feature Balcony
Parking Features Assigned, Covered, Garage
Garage Spaces 2.0
Fence None
Pool Gunite
Community Features Catering Kitchen, Concierge, Fitness Center, Gated, Homeowners Assoc, Near Beltline, Near Marta, Park, Pool, Public Transportation, Restaurant, Other
Utilities Available Cable Available, Electricity Available, Sewer Available, Water Available
Waterfront Description None
View City
Roof Type Other
Street Surface None
Accessibility None
Handicap Access None
Porch None
Total Parking Spaces 2
Private Pool false
Building
Lot Description Landscaped, Level
Story One
Foundation Slab
Sewer Public Sewer
Water Public
Architectural Style High Rise (6 or more stories)
Level or Stories One
Structure Type Stucco
New Construction No
Construction Status Resale
Schools
Elementary Schools Springdale Park
Middle Schools David T Howard
High Schools Midtown
Others
HOA Fee Include Cable TV, Door person, Insurance, Maintenance Structure, Pest Control, Reserve Fund, Security, Swim/Tennis, Termite, Trash
Senior Community no
Restrictions true
Tax ID 17 010600281201
Ownership Condominium
Acceptable Financing Cash, Conventional
Listing Terms Cash, Conventional
Financing no
Special Listing Condition None
Read Less Info
Want to know what your home might be worth? Contact us for a FREE valuation!

Our team is ready to help you sell your home for the highest possible price ASAP

Bought with PalmerHouse Properties






