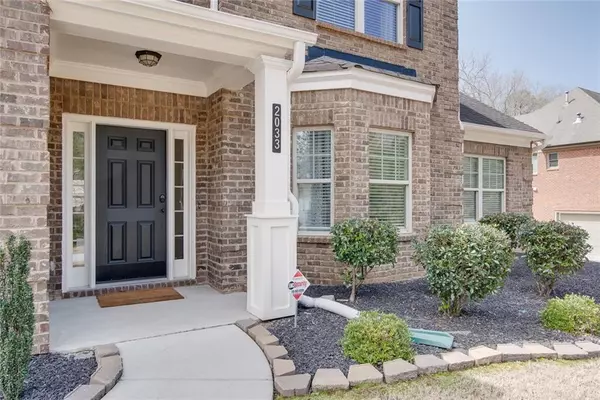$550,000
$499,900
10.0%For more information regarding the value of a property, please contact us for a free consultation.
4 Beds
3.5 Baths
3,361 SqFt
SOLD DATE : 04/22/2022
Key Details
Sold Price $550,000
Property Type Single Family Home
Sub Type Single Family Residence
Listing Status Sold
Purchase Type For Sale
Square Footage 3,361 sqft
Price per Sqft $163
Subdivision The Estates Of Ewing Chapel
MLS Listing ID 7021010
Sold Date 04/22/22
Style Contemporary/Modern
Bedrooms 4
Full Baths 3
Half Baths 1
Construction Status Resale
HOA Fees $340
HOA Y/N Yes
Year Built 2014
Annual Tax Amount $4,689
Tax Year 2021
Lot Size 0.370 Acres
Acres 0.37
Property Description
What a gorgeous house in Dacula! Better than New Construction Home. LUXURY and RENOVATED. More than $60k spent for renovation. The unique house is located in very private lot with greenery front & rear view. It is fully renovated top to bottom, updated and upgraded to top notch. NEW Engineering wood on main FL, Hardwood on stairs and 2nd FL. Beautifully designed Powder room just like one from the designer magazine, Kitchen has been fully renovated including refinished white cabinetry with new handles and knobs, new Arabesque backsplash, dishwasher, new hood(vent out), new designer faucet. New Light fixtures with top quality & beauty have been added through the house and iron fence has been installed in the huge private backyard. Epoxy on the garage FL, duct cleaning, exterior, interior paint has been completed. New Toilets in all the Bathrooms! Large Master suite on Main floor with sitting room. Huge space for storage. Two story family room with a lot of natural light. Extra mouldings around all the windows have been added. New refrigerator & microwave stays with property. Washer and Dryer are negotiable. Don't let go of this best opportunity to have a piece of beauty in your desired area.
Location
State GA
County Gwinnett
Lake Name None
Rooms
Bedroom Description Master on Main, Oversized Master, Sitting Room
Other Rooms None
Basement None
Main Level Bedrooms 1
Dining Room Seats 12+, Separate Dining Room
Interior
Interior Features Coffered Ceiling(s), Entrance Foyer, High Ceilings 9 ft Main, Tray Ceiling(s), Walk-In Closet(s)
Heating Central, Forced Air, Natural Gas, Zoned
Cooling Ceiling Fan(s), Central Air, Zoned
Flooring Ceramic Tile, Hardwood, Vinyl, Other
Fireplaces Number 1
Fireplaces Type Factory Built, Family Room, Gas Log, Great Room
Window Features Double Pane Windows, Insulated Windows
Appliance Dishwasher, Disposal, Double Oven, Gas Cooktop, Gas Oven, Microwave, Range Hood, Refrigerator, Self Cleaning Oven
Laundry Laundry Room, Main Level
Exterior
Exterior Feature Private Front Entry, Private Rear Entry, Private Yard
Garage Attached, Driveway, Garage, Garage Door Opener, Garage Faces Front, Kitchen Level
Garage Spaces 2.0
Fence Fenced, Wrought Iron
Pool None
Community Features Homeowners Assoc, Near Schools, Sidewalks, Street Lights
Utilities Available Cable Available, Electricity Available, Natural Gas Available, Sewer Available, Underground Utilities, Water Available
Waterfront Description None
View City
Roof Type Composition
Street Surface Asphalt, Paved
Accessibility None
Handicap Access None
Porch Front Porch
Total Parking Spaces 2
Building
Lot Description Back Yard, Front Yard, Landscaped, Level, Private, Wooded
Story Two
Foundation Slab
Sewer Public Sewer
Water Public
Architectural Style Contemporary/Modern
Level or Stories Two
Structure Type Brick 3 Sides
New Construction No
Construction Status Resale
Schools
Elementary Schools Alcova
Middle Schools Dacula
High Schools Dacula
Others
HOA Fee Include Maintenance Grounds, Reserve Fund
Senior Community no
Restrictions false
Tax ID R5267 300
Ownership Fee Simple
Acceptable Financing Cash, Conventional
Listing Terms Cash, Conventional
Financing no
Special Listing Condition None
Read Less Info
Want to know what your home might be worth? Contact us for a FREE valuation!

Our team is ready to help you sell your home for the highest possible price ASAP

Bought with Pinehill Realty Corporation







