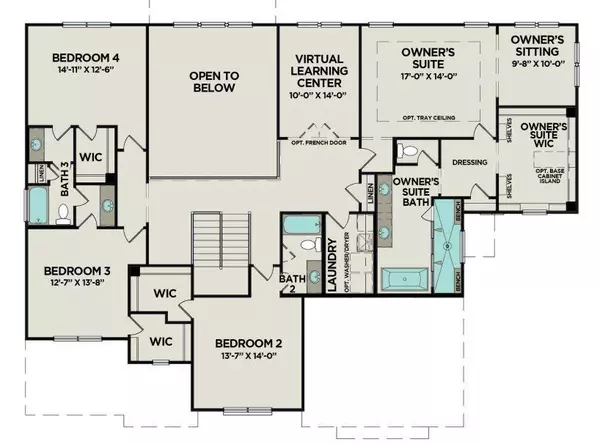$1,396,845
$1,386,240
0.8%For more information regarding the value of a property, please contact us for a free consultation.
6 Beds
7 Baths
6,639 SqFt
SOLD DATE : 04/15/2022
Key Details
Sold Price $1,396,845
Property Type Single Family Home
Sub Type Single Family Residence
Listing Status Sold
Purchase Type For Sale
Square Footage 6,639 sqft
Price per Sqft $210
Subdivision Tanglewood Enclave
MLS Listing ID 6874853
Sold Date 04/15/22
Style Craftsman, Traditional
Bedrooms 6
Full Baths 6
Half Baths 2
Construction Status New Construction
HOA Fees $278
HOA Y/N Yes
Year Built 2021
Annual Tax Amount $1,578
Tax Year 2020
Lot Size 0.400 Acres
Acres 0.4
Property Description
The Avalon floor plan by Davidson Homes is an exquisite home in this prestigious gated neighborhood, Tanglewood Enclave. This highly desired location is in Lassiter High School district & walking distance to Davis elementary. This brand new floor plan features over 6,000 square feet with a finished basement, 3-car side entry garage, open floor plan & Virtual Learning Center. You will love the Modern Farmhouse design with the latest features & Smart Home technology. This is the perfect plan & home for today's lifestyle with many living spaces to enjoy & multiple offices. As you walk in the front door you will find the formal dining with a Butler's Pantry, wet bar & office/formal living room. The main floor is very spacious with an open kitchen to the great room, 60" linear fireplace, Coffered ceiling in the Great Room, covered deck & open deck. Upstairs the Owner's suite is very spacious with an oversize his & hers closet, dressing area, large walk-in closet & huge owner's bath. There are three spacious secondary bedrooms with 2 private baths, a large media room & Virtual learning center with French doors or open space for the perfect reading nook. You can still come personalize your new home by choosing your designer finishes! Davidson Homes offers everything you have been looking for with an amazing building team, extended warranty & incredible neighborhood. Come find your new home in Tanglewood Enclave today!
Location
State GA
County Cobb
Lake Name None
Rooms
Bedroom Description Oversized Master
Other Rooms None
Basement Daylight, Exterior Entry, Finished, Finished Bath, Full, Interior Entry
Main Level Bedrooms 1
Dining Room Butlers Pantry, Seats 12+
Interior
Interior Features Double Vanity, Entrance Foyer, High Ceilings 9 ft Lower, High Ceilings 9 ft Upper, High Ceilings 10 ft Main, High Speed Internet, His and Hers Closets, Low Flow Plumbing Fixtures, Smart Home, Tray Ceiling(s), Walk-In Closet(s), Wet Bar
Heating Central, Heat Pump, Natural Gas, Zoned
Cooling Ceiling Fan(s), Central Air, Zoned
Flooring Carpet, Ceramic Tile, Hardwood
Fireplaces Number 1
Fireplaces Type Gas Log, Gas Starter, Glass Doors, Great Room
Window Features Insulated Windows
Appliance Dishwasher, Disposal, Double Oven, ENERGY STAR Qualified Appliances, Gas Cooktop, Microwave, Range Hood, Self Cleaning Oven, Tankless Water Heater
Laundry Laundry Room, Upper Level
Exterior
Exterior Feature Private Front Entry, Private Rear Entry, Rain Gutters, Rear Stairs
Garage Attached, Driveway, Garage, Garage Door Opener, Garage Faces Side, Kitchen Level, Level Driveway
Garage Spaces 3.0
Fence None
Pool None
Community Features Gated, Homeowners Assoc, Near Schools, Near Shopping, Playground, Pool, Street Lights, Tennis Court(s)
Utilities Available Cable Available, Electricity Available, Natural Gas Available, Phone Available, Sewer Available, Underground Utilities, Water Available
Waterfront Description None
View Other
Roof Type Metal, Ridge Vents, Shingle
Street Surface Asphalt, Paved
Accessibility None
Handicap Access None
Porch Covered, Deck, Front Porch, Patio, Rear Porch
Parking Type Attached, Driveway, Garage, Garage Door Opener, Garage Faces Side, Kitchen Level, Level Driveway
Total Parking Spaces 3
Building
Lot Description Back Yard, Front Yard, Landscaped, Level
Story Two
Foundation See Remarks
Sewer Public Sewer
Water Public
Architectural Style Craftsman, Traditional
Level or Stories Two
Structure Type Brick 4 Sides, Cement Siding
New Construction No
Construction Status New Construction
Schools
Elementary Schools Davis - Cobb
Middle Schools Mabry
High Schools Lassiter
Others
HOA Fee Include Maintenance Grounds
Senior Community no
Restrictions false
Tax ID 16004900810
Special Listing Condition None
Read Less Info
Want to know what your home might be worth? Contact us for a FREE valuation!

Our team is ready to help you sell your home for the highest possible price ASAP

Bought with Orchard Brokerage LLC







