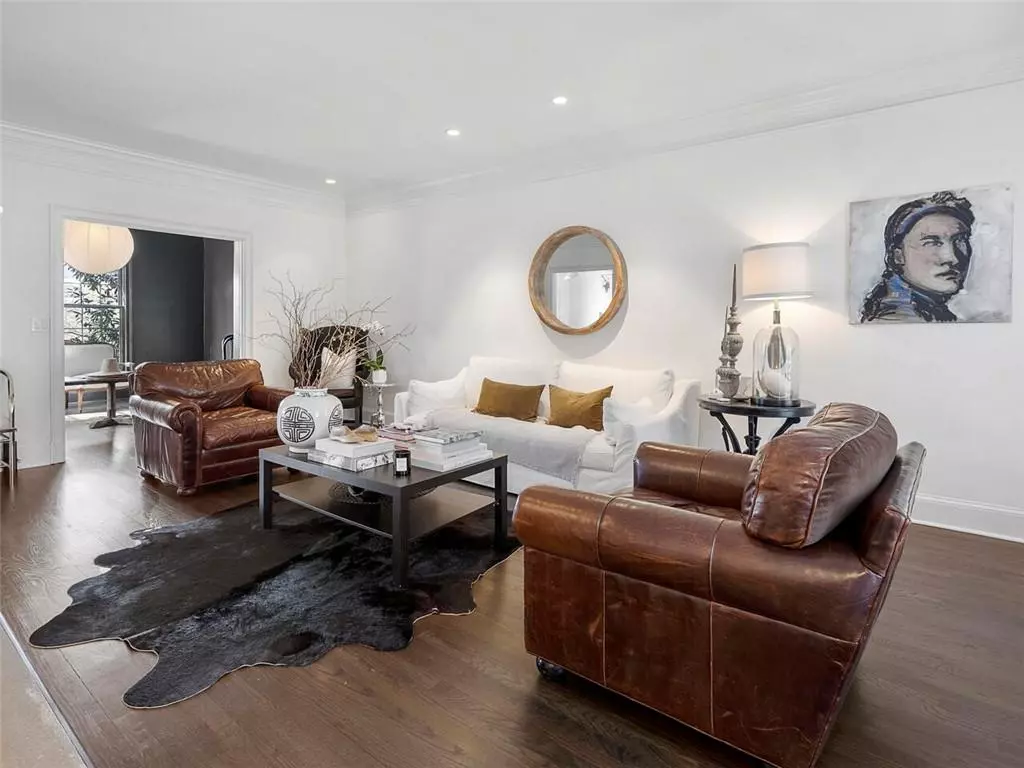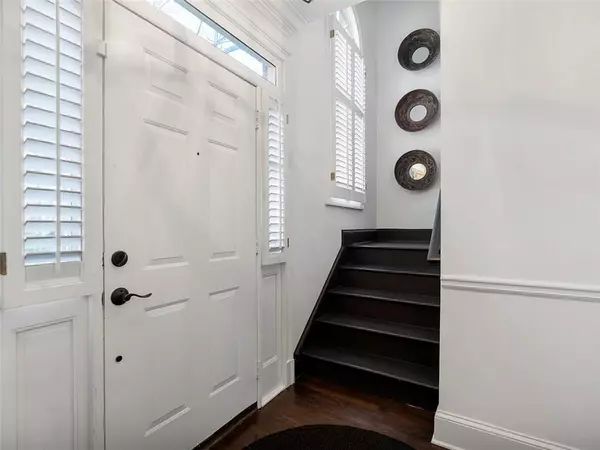$675,000
$675,000
For more information regarding the value of a property, please contact us for a free consultation.
4 Beds
3.5 Baths
3,452 SqFt
SOLD DATE : 04/04/2022
Key Details
Sold Price $675,000
Property Type Townhouse
Sub Type Townhouse
Listing Status Sold
Purchase Type For Sale
Square Footage 3,452 sqft
Price per Sqft $195
Subdivision Glenridge Place
MLS Listing ID 7009072
Sold Date 04/04/22
Style Townhouse, Traditional
Bedrooms 4
Full Baths 3
Half Baths 1
Construction Status Resale
HOA Fees $590
HOA Y/N Yes
Year Built 1982
Annual Tax Amount $7,697
Tax Year 2021
Lot Size 2,299 Sqft
Acres 0.0528
Property Description
Sleek and sophisticated townhome nestled in a cul-de-sac community in the heart of North Buckhead! This 4bed/3.5 bath townhome has over 3,400 sq ft, 2 car garage, and has been renovated to absolute perfection! Beautiful hardwood floors throughout, 9' ceilings, and multiple living spaces. The main level features a large fireside living room, separate den, dining room, and updated kitchen. The kitchen has been recently renovated with SS appliances, subway tile backsplash, plenty of storage space, and opens to the deck that is perfect for dining al fresco! 3bed/2bath upstairs with a GORGEOUS master suite with a spa-like white marble bathroom that features soaking tub, walk-in glass shower, and large walk-in closet! 2 generous sized guest bedrooms with walk-in closets as well. The finished basement is a huge plus with a bedroom and full bath plus a large flex area that is ideal for an in-law suite, home office, workout room, etc! Tons of storage throughout the home and in the 2 car garage. This home is truly move-in ready and in great condition. Just seconds from the 400 Path, shopping, and dining! You don't want to miss this one!
Location
State GA
County Fulton
Lake Name None
Rooms
Bedroom Description In-Law Floorplan
Other Rooms None
Basement Exterior Entry, Finished, Finished Bath, Full, Interior Entry
Dining Room Seats 12+, Separate Dining Room
Interior
Interior Features Bookcases, Disappearing Attic Stairs, Entrance Foyer, High Ceilings 9 ft Main, Walk-In Closet(s), Wet Bar
Heating Electric, Natural Gas
Cooling Central Air
Flooring Hardwood
Fireplaces Number 1
Fireplaces Type Living Room
Window Features Plantation Shutters
Appliance Dishwasher, Disposal, Microwave, Refrigerator
Laundry In Kitchen, Main Level
Exterior
Exterior Feature Other
Parking Features Attached, Garage
Garage Spaces 2.0
Fence None
Pool None
Community Features Homeowners Assoc, Near Marta, Near Schools, Near Shopping, Near Trails/Greenway, Street Lights
Utilities Available Cable Available, Electricity Available, Natural Gas Available, Phone Available, Sewer Available, Underground Utilities, Water Available
Waterfront Description None
View Trees/Woods, Other
Roof Type Composition
Street Surface Asphalt, Concrete, Paved
Accessibility None
Handicap Access None
Porch Deck, Patio
Total Parking Spaces 2
Building
Lot Description Cul-De-Sac, Wooded
Story Three Or More
Foundation None
Sewer Public Sewer
Water Public
Architectural Style Townhouse, Traditional
Level or Stories Three Or More
Structure Type Brick 3 Sides
New Construction No
Construction Status Resale
Schools
Elementary Schools Sarah Rawson Smith
Middle Schools Willis A. Sutton
High Schools North Atlanta
Others
Senior Community no
Restrictions true
Tax ID 17 006200060136
Ownership Fee Simple
Financing no
Special Listing Condition None
Read Less Info
Want to know what your home might be worth? Contact us for a FREE valuation!

Our team is ready to help you sell your home for the highest possible price ASAP

Bought with Ansley Real Estate






