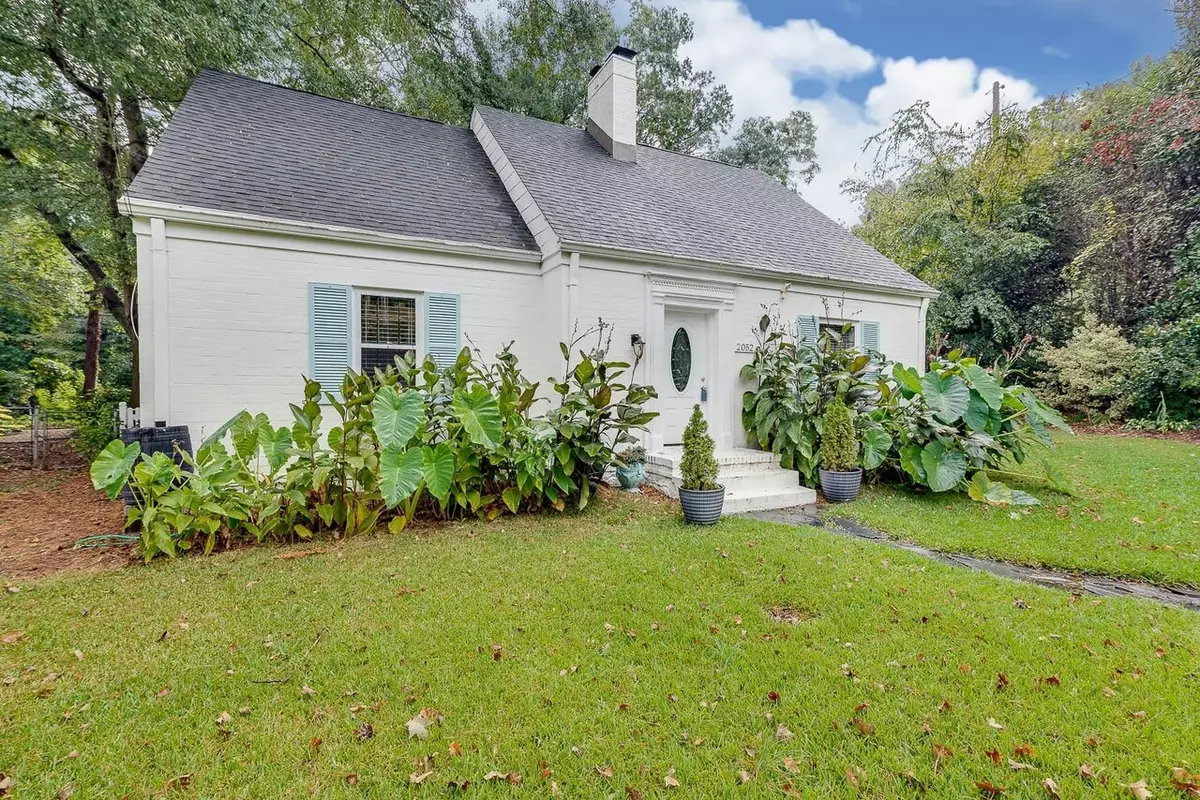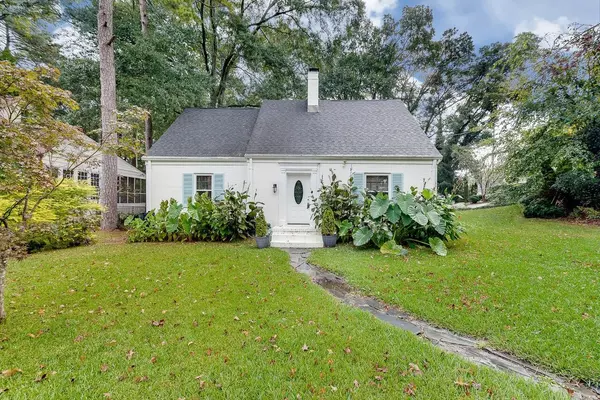$625,000
$649,700
3.8%For more information regarding the value of a property, please contact us for a free consultation.
5 Beds
3 Baths
2,523 SqFt
SOLD DATE : 04/04/2022
Key Details
Sold Price $625,000
Property Type Single Family Home
Sub Type Single Family Residence
Listing Status Sold
Purchase Type For Sale
Square Footage 2,523 sqft
Price per Sqft $247
Subdivision Emory Grove
MLS Listing ID 9071978
Sold Date 04/04/22
Style Brick 4 Side,Bungalow/Cottage
Bedrooms 5
Full Baths 3
HOA Y/N No
Originating Board Georgia MLS 2
Year Built 1941
Annual Tax Amount $8,846
Tax Year 2020
Lot Size 0.400 Acres
Acres 0.4
Lot Dimensions 17424
Property Description
Charming, fully renovated cottage nestled behind the trees on a large, corner lot in the Historic Druid Hills area. This large, bungalow style home has been lovingly restored and maintained, right down to the original hardwoods. The entrance foyer welcomes you into the fireside formal living room and formal dining room beyond, which flows into the keeping room and well appointed, chef's kitchen with its sleek, modern finishes. The open concept kitchen and keeping room are truly the heart of the home and offer an abundance of light filled space for gatherings, large and small. While the kitchen area or dining room are wonderful spaces to share a family meal, the outdoor living area offers both open and screened in decks and a fabulous, oversized yard to enjoy both play and relaxation. The master suite is set just off the kitchen and has access to the screened porch through French doors. The master bath boasts a double vessel vanity, tiled shower and large, walk-in closet. The main level of the home also includes a laundry room that serves as a pass through from the kitchen to the front of the home, a sizable bedroom or office and full bath. Upstairs find three more roomy bedrooms and a third, full bath. A manicured yard, one car garage and a two car parking pad complete this lovely picture but don't forget that Downtown Decatur, Historic Druid Hills, Emory Village, the CDC and an abundance of shopping, dining and entertainment are just moments away. New HVAC in 2019, new water heater in 2020, insulation added to crawl spaces/doors, sump pump and drainage system added to basement/crawl space. Don't miss the opportunity to view this home!
Location
State GA
County Dekalb
Rooms
Basement Crawl Space
Dining Room Seats 12+, Separate Room
Interior
Interior Features High Ceilings, Double Vanity, Other, Separate Shower, Tile Bath, Walk-In Closet(s), Master On Main Level
Heating Natural Gas, Baseboard, Central, Heat Pump, Zoned, Dual
Cooling Electric, Ceiling Fan(s), Central Air, Zoned, Dual
Flooring Hardwood, Tile, Carpet
Fireplaces Number 1
Fireplaces Type Family Room
Fireplace Yes
Appliance Gas Water Heater, Dryer, Washer, Dishwasher, Disposal, Other, Oven/Range (Combo), Refrigerator, Stainless Steel Appliance(s)
Laundry In Hall, In Kitchen, Other
Exterior
Exterior Feature Garden, Other
Parking Features Attached, Garage, Kitchen Level, Parking Pad, Side/Rear Entrance, Off Street
Garage Spaces 3.0
Fence Fenced
Community Features Park, Playground, Tennis Court(s)
Utilities Available Sewer Connected
View Y/N No
Roof Type Composition
Total Parking Spaces 3
Garage Yes
Private Pool No
Building
Lot Description Corner Lot, Level, Private
Faces Use GPS. Home is on the NE corner of Westminster Way and N Decatur Rd. The driveway is accessed from N Decatur Rd and there is a small, Potts Realty sign next to it. You must use the driveway...do NOT park anywhere on Westminster Way.
Sewer Public Sewer
Water Public
Structure Type Brick
New Construction No
Schools
Elementary Schools Fernbank
Middle Schools Druid Hills
High Schools Druid Hills
Others
HOA Fee Include None
Tax ID 18 051 02 020
Security Features Smoke Detector(s)
Special Listing Condition Updated/Remodeled
Read Less Info
Want to know what your home might be worth? Contact us for a FREE valuation!

Our team is ready to help you sell your home for the highest possible price ASAP

© 2025 Georgia Multiple Listing Service. All Rights Reserved.






