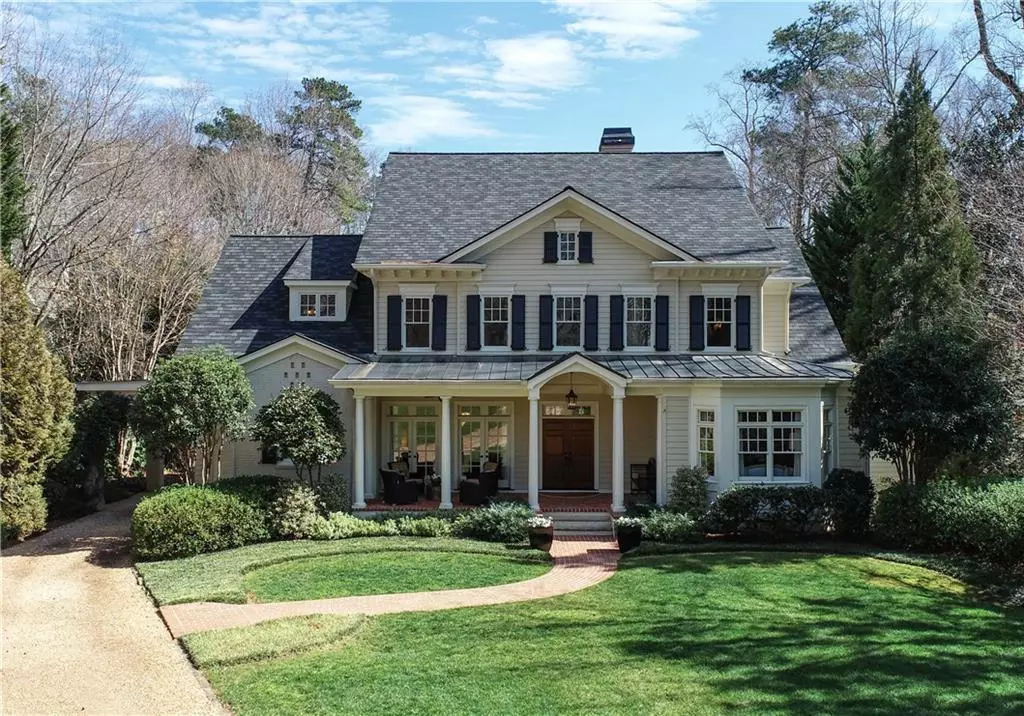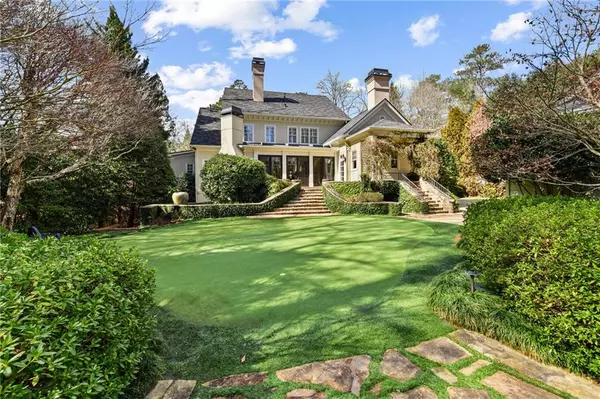$3,800,000
$3,950,000
3.8%For more information regarding the value of a property, please contact us for a free consultation.
6 Beds
6.5 Baths
7,600 SqFt
SOLD DATE : 03/31/2022
Key Details
Sold Price $3,800,000
Property Type Single Family Home
Sub Type Single Family Residence
Listing Status Sold
Purchase Type For Sale
Square Footage 7,600 sqft
Price per Sqft $500
Subdivision Brookhaven
MLS Listing ID 7004540
Sold Date 03/31/22
Style Traditional
Bedrooms 6
Full Baths 5
Half Baths 3
Construction Status Resale
HOA Y/N Yes
Year Built 2001
Annual Tax Amount $26,983
Tax Year 2021
Lot Size 1.259 Acres
Acres 1.2587
Property Description
Inviting estate home, located in Historic Brookhaven and just steps from the Capital City golf course. Nestled on a beautifully landscaped and level 1.25 Acre lot, the large, private, park-like backyard has two professionally built putting greens and plenty of room for a pool and play. This house has a well thought out floor plan with an open concept, has great space with nice size rooms, but still comfortable and very livable. A few of the Special Features: Master on Main, 4 Generous Size Bedrooms up with Bonus Room, Screened-in OR Glassed-in Porch/Sunroom, 3 1/2 Car Garage, Finished Terrace Level with Wine Cellar, Game Rooms, TV Room, Bedroom/Bath, Golf Club Storage Room (also perfect for Hunting/Fishing Equipment and/or Work Shop). Heart of Pine Floors, 4 Fireplaces, Stone Terrace and More! Be sure and view the video!
Location
State GA
County Fulton
Lake Name None
Rooms
Bedroom Description Master on Main, Oversized Master
Other Rooms Garage(s)
Basement Daylight, Driveway Access, Exterior Entry, Finished, Finished Bath, Interior Entry
Main Level Bedrooms 1
Dining Room Open Concept, Seats 12+
Interior
Interior Features Beamed Ceilings, Bookcases, Central Vacuum, Double Vanity, Entrance Foyer, High Ceilings 9 ft Lower, High Ceilings 9 ft Main, High Ceilings 9 ft Upper, High Speed Internet, Walk-In Closet(s), Wet Bar
Heating Forced Air, Natural Gas
Cooling Ceiling Fan(s), Central Air
Flooring Pine
Fireplaces Number 4
Fireplaces Type Basement, Family Room, Gas Log, Gas Starter, Living Room, Other Room
Window Features Insulated Windows, Plantation Shutters
Appliance Dishwasher, Disposal, Double Oven, Dryer, Gas Range, Gas Water Heater, Range Hood, Refrigerator
Laundry Laundry Room, Main Level, Upper Level
Exterior
Exterior Feature Private Yard, Storage
Garage Detached, Garage, Garage Door Opener, Kitchen Level, Level Driveway
Garage Spaces 3.0
Fence None
Pool None
Community Features Near Shopping, Street Lights, Other
Utilities Available Cable Available, Electricity Available, Natural Gas Available, Phone Available, Sewer Available, Water Available
Waterfront Description None
View Trees/Woods, Other
Roof Type Composition
Street Surface Asphalt
Accessibility None
Handicap Access None
Porch Covered, Enclosed, Front Porch, Glass Enclosed, Rear Porch, Screened
Total Parking Spaces 3
Building
Lot Description Back Yard, Front Yard, Landscaped, Level, Private
Story Three Or More
Foundation Concrete Perimeter
Sewer Public Sewer
Water Public
Architectural Style Traditional
Level or Stories Three Or More
Structure Type Wood Siding
New Construction No
Construction Status Resale
Schools
Elementary Schools Sarah Rawson Smith
Middle Schools Willis A. Sutton
High Schools North Atlanta
Others
Senior Community no
Restrictions false
Tax ID 17 001200050237
Special Listing Condition None
Read Less Info
Want to know what your home might be worth? Contact us for a FREE valuation!

Our team is ready to help you sell your home for the highest possible price ASAP

Bought with Keller Williams Realty Intown ATL







