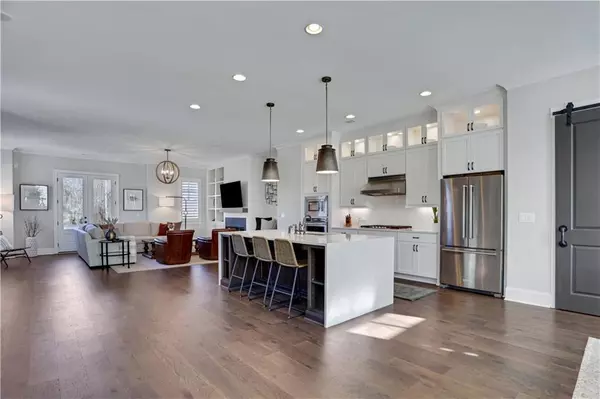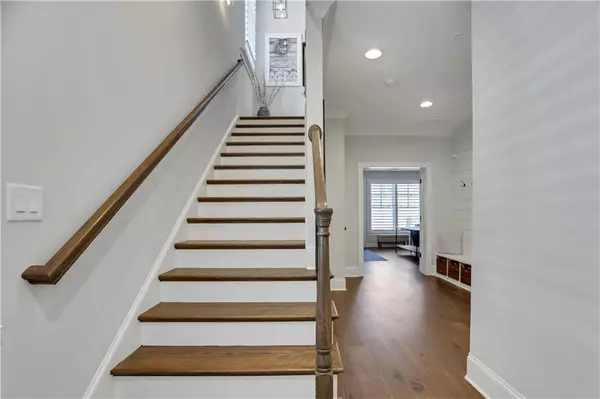$805,000
$749,000
7.5%For more information regarding the value of a property, please contact us for a free consultation.
4 Beds
3.5 Baths
3,485 SqFt
SOLD DATE : 03/24/2022
Key Details
Sold Price $805,000
Property Type Townhouse
Sub Type Townhouse
Listing Status Sold
Purchase Type For Sale
Square Footage 3,485 sqft
Price per Sqft $230
Subdivision Glenview At Arnold Mill
MLS Listing ID 7001470
Sold Date 03/24/22
Style Farmhouse
Bedrooms 4
Full Baths 3
Half Baths 1
Construction Status Resale
HOA Fees $300
HOA Y/N Yes
Year Built 2019
Annual Tax Amount $4,127
Tax Year 2021
Lot Size 387 Sqft
Acres 0.0089
Property Description
This is the home you have been waiting for!! Designer inspired and no detail left out, this home has been upgraded with $75K of designer features.
The Chef’s kitchen with Kitchenaid SS appliances, Gas cooktop, 42” cabinets/ under cabinet lighting & custom glass lighted cabinets to the ceiling, 2 Pantries with Barn Doors, Island with Quartz countertop & Waterfall sides, soft close doors/drawers is centered between the Dining R with seating for 12 and custom Wine bar & a balcony. The family rm with Shiplap fireplace & Floating mantle, custom bookcases and floating seat with large deck over looking the pond & wooded surrounding and walking trails.
The Finished walk-out terrace level has many custom features including large mud locker with custom cabinets, 3 walk -in closets for storage, Ceiling detail, full bath and can be used as a 4th bd, media rm, gym or teen/in-law suite which walks out to a covered patio and fenced sodded backyard.
2 full size car garage with Smart technology that can be controlled by an App on your phone
Upstairs you enter the master suite with Wood ceiling beams, 2 walk in closets, view of the pond and Spa like bath with Rainfall shower head and custom Soaking tub. 2 Additional secondary bedrooms, full bath and Laundry room with Barn door, built in cabinets and folding table.
Whole house: Elevator ready, custom 4” Shutters, upgraded lighting/fans with remotes, Ring security and exterior camera system, premier location overlooking the pond.
Award winning schools, walkable to downtown Milton & Crabapple with lots of shops & restaurants, neighborhood walking trails, large shaded dog park and fire pit.
Hurry before it’s Gone !!
Location
State GA
County Fulton
Lake Name None
Rooms
Bedroom Description Other
Other Rooms None
Basement None
Dining Room Seats 12+, Separate Dining Room
Interior
Interior Features Beamed Ceilings, Bookcases, Disappearing Attic Stairs, Double Vanity, Entrance Foyer, High Ceilings 9 ft Lower, High Ceilings 10 ft Main, High Speed Internet, His and Hers Closets, Walk-In Closet(s)
Heating Central, Forced Air, Zoned
Cooling Ceiling Fan(s), Central Air, Zoned
Flooring Carpet, Ceramic Tile, Hardwood
Fireplaces Number 1
Fireplaces Type Factory Built, Family Room, Gas Log, Gas Starter, Glass Doors
Window Features Double Pane Windows, Insulated Windows, Plantation Shutters
Appliance Dishwasher, Disposal, Gas Cooktop, Microwave, Range Hood, Refrigerator, Self Cleaning Oven, Washer
Laundry Laundry Room, Upper Level
Exterior
Exterior Feature Balcony, Garden, Private Front Entry, Private Rear Entry, Private Yard
Garage Covered, Deeded, Driveway, Garage, Garage Door Opener, Garage Faces Front, Level Driveway
Garage Spaces 2.0
Fence Back Yard, Fenced, Wrought Iron
Pool None
Community Features Dog Park, Homeowners Assoc, Near Schools, Near Shopping, Sidewalks, Street Lights, Other
Utilities Available Cable Available, Electricity Available, Natural Gas Available, Phone Available, Sewer Available, Underground Utilities, Water Available
Waterfront Description None
View Trees/Woods, Water
Roof Type Shingle
Street Surface Asphalt, Paved
Accessibility None
Handicap Access None
Porch Covered, Deck, Front Porch, Rear Porch
Total Parking Spaces 2
Building
Lot Description Back Yard, Corner Lot, Front Yard, Landscaped, Level
Story Three Or More
Foundation Slab
Sewer Public Sewer
Water Public
Architectural Style Farmhouse
Level or Stories Three Or More
Structure Type Cement Siding, Frame
New Construction No
Construction Status Resale
Schools
Elementary Schools Crabapple Crossing
Middle Schools Northwestern
High Schools Milton
Others
HOA Fee Include Maintenance Structure, Maintenance Grounds, Reserve Fund, Termite, Trash
Senior Community no
Restrictions true
Tax ID 22 371011390977
Ownership Fee Simple
Acceptable Financing Cash, Conventional
Listing Terms Cash, Conventional
Financing yes
Special Listing Condition None
Read Less Info
Want to know what your home might be worth? Contact us for a FREE valuation!

Our team is ready to help you sell your home for the highest possible price ASAP

Bought with Fathom Realty Ga, LLC.







