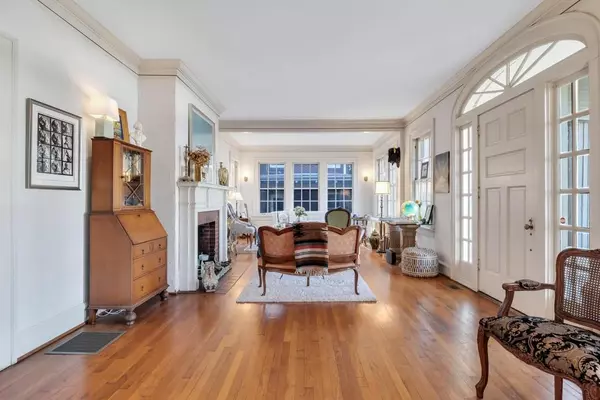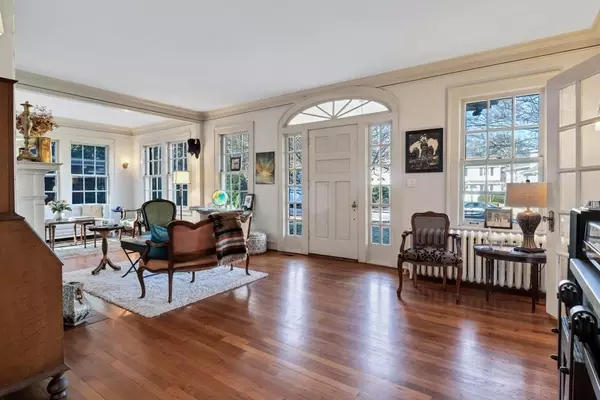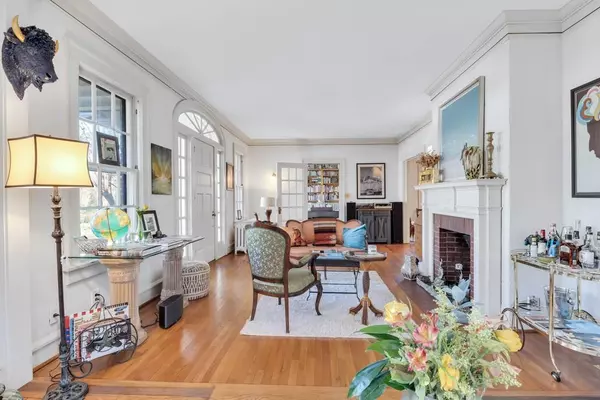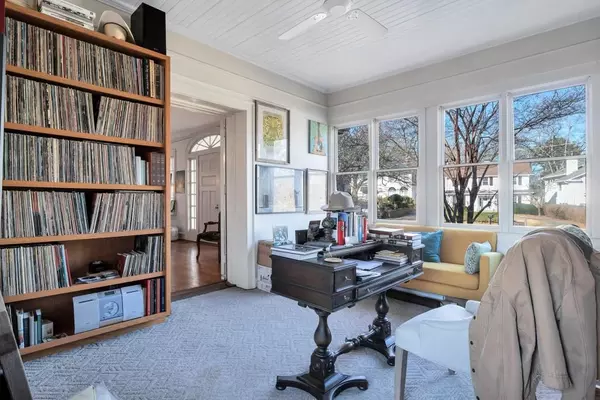$615,000
$630,000
2.4%For more information regarding the value of a property, please contact us for a free consultation.
3 Beds
2 Baths
2,166 SqFt
SOLD DATE : 03/18/2022
Key Details
Sold Price $615,000
Property Type Single Family Home
Sub Type Single Family Residence
Listing Status Sold
Purchase Type For Sale
Square Footage 2,166 sqft
Price per Sqft $283
Subdivision Druid Hills
MLS Listing ID 6991412
Sold Date 03/18/22
Style A-Frame, Ranch, Traditional
Bedrooms 3
Full Baths 2
Construction Status Resale
HOA Y/N No
Year Built 1920
Annual Tax Amount $6,595
Tax Year 2021
Lot Size 0.300 Acres
Acres 0.3
Property Description
This charming brick home offers an exquisite residence in a fantastic location. The hardwood floors start from the front door and continue throughout the home. Upon entering, you'll find a very spacious living room that opens into a office/study. Continue into the separate dining room, breakfast room, and kitchen with an adjacent laundry/mudroom. The unfinished full basement gives the home's next owner the opportunity to put their own touch on the house. The driveway to the home goes straight back to a detached garage in the backyard. The backyard also features a quaint outdoor seating area, perfect for get-togethers. One of the highlights of this property has to be the location. It's just a few blocks from Emory University, the CDC, and Emory Village. Additionally, it's a quick trip to Virginia Highlands, Morningside, Ponce City Market, Decatur, and Midtown all while being just 20 minutes from Hartsfield Intl Airport. This is a gorgeous home in a classic Atlanta neighborhood.
Location
State GA
County Dekalb
Lake Name None
Rooms
Bedroom Description Master on Main
Other Rooms Garage(s)
Basement Full, Unfinished
Main Level Bedrooms 3
Dining Room Separate Dining Room
Interior
Interior Features Bookcases, High Ceilings 9 ft Main, Other
Heating Central, Natural Gas
Cooling Central Air
Flooring Hardwood, Pine
Fireplaces Number 2
Fireplaces Type Living Room, Master Bedroom
Window Features Insulated Windows
Appliance Dishwasher, Disposal, Double Oven, Dryer, Electric Cooktop, Electric Oven, Range Hood, Refrigerator, Washer
Laundry Main Level, Mud Room
Exterior
Exterior Feature Courtyard, Private Yard, Storage
Parking Features Detached, Driveway, Garage, Garage Faces Front
Garage Spaces 2.0
Fence Chain Link
Pool None
Community Features None
Utilities Available Cable Available, Electricity Available, Sewer Available, Water Available
Waterfront Description None
View Other
Roof Type Composition
Street Surface Asphalt, Paved
Accessibility None
Handicap Access None
Porch Front Porch
Total Parking Spaces 2
Building
Lot Description Back Yard, Front Yard, Sloped
Story One
Foundation Slab
Sewer Public Sewer
Water Public
Architectural Style A-Frame, Ranch, Traditional
Level or Stories One
Structure Type Brick 3 Sides, Brick Front, Frame
New Construction No
Construction Status Resale
Schools
Elementary Schools Fernbank
Middle Schools Druid Hills
High Schools Druid Hills
Others
Senior Community no
Restrictions false
Tax ID 18 054 02 007
Ownership Fee Simple
Financing no
Special Listing Condition None
Read Less Info
Want to know what your home might be worth? Contact us for a FREE valuation!

Our team is ready to help you sell your home for the highest possible price ASAP

Bought with Keller Williams Realty Peachtree Rd.






