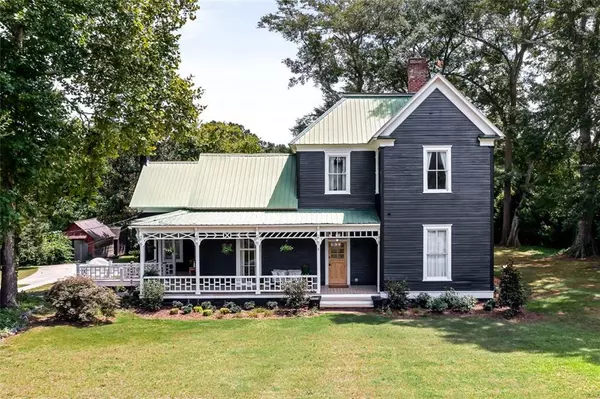$650,000
$699,000
7.0%For more information regarding the value of a property, please contact us for a free consultation.
4 Beds
3.5 Baths
3,822 SqFt
SOLD DATE : 03/07/2022
Key Details
Sold Price $650,000
Property Type Single Family Home
Sub Type Single Family Residence
Listing Status Sold
Purchase Type For Sale
Square Footage 3,822 sqft
Price per Sqft $170
MLS Listing ID 6982048
Sold Date 03/07/22
Style Traditional
Bedrooms 4
Full Baths 3
Half Baths 1
Construction Status Updated/Remodeled
HOA Y/N No
Year Built 1900
Annual Tax Amount $3,937
Tax Year 2021
Lot Size 1.708 Acres
Acres 1.708
Property Description
This Southern masterpiece built in 1900 and renovated extensively blends historic charm with modern convenience. This beauty boasts many special details including hand-made Moroccan tile, custom iron shelving, and poured concrete countertops in the kitchen. Plus, original hardwoods and charming herringbone wood panelling throughout. Enjoy views of the yard from the dining room, living room, laundry, and solarium. Flawlessly designed with Scandinavian elegance, this home can be purchased furnished or semi-furnished.
Location
State GA
County Fulton
Lake Name None
Rooms
Bedroom Description Oversized Master, Sitting Room
Other Rooms RV/Boat Storage, Shed(s)
Basement Crawl Space
Main Level Bedrooms 2
Dining Room Dining L
Interior
Interior Features High Ceilings 10 ft Main, High Ceilings 10 ft Upper, Low Flow Plumbing Fixtures, Entrance Foyer, Walk-In Closet(s)
Heating Central, Electric, Zoned
Cooling Electric Air Filter, Ceiling Fan(s), Zoned, Central Air
Flooring Hardwood
Fireplaces Number 2
Fireplaces Type Decorative, Living Room, Master Bedroom
Window Features None
Appliance Dishwasher, Disposal, Electric Range, Electric Oven, Refrigerator, Gas Water Heater, Microwave, Range Hood, Washer, Dryer, ENERGY STAR Qualified Appliances
Laundry Laundry Room, Main Level
Exterior
Exterior Feature Garden, Private Front Entry, Private Yard, Private Rear Entry, Rear Stairs
Garage Level Driveway, RV Access/Parking, Driveway, Electric Vehicle Charging Station(s)
Fence None
Pool Above Ground
Community Features Sidewalks, Street Lights, Near Schools, Near Trails/Greenway
Utilities Available Cable Available, Sewer Available, Water Available, Electricity Available, Phone Available
Waterfront Description None
View Rural
Roof Type Metal
Street Surface Asphalt, Paved
Accessibility Accessible Bedroom, Accessible Entrance, Accessible Full Bath, Accessible Kitchen, Accessible Doors, Accessible Washer/Dryer, Accessible Approach with Ramp, Accessible Hallway(s)
Handicap Access Accessible Bedroom, Accessible Entrance, Accessible Full Bath, Accessible Kitchen, Accessible Doors, Accessible Washer/Dryer, Accessible Approach with Ramp, Accessible Hallway(s)
Porch Covered, Patio, Deck, Front Porch, Wrap Around
Parking Type Level Driveway, RV Access/Parking, Driveway, Electric Vehicle Charging Station(s)
Total Parking Spaces 3
Private Pool true
Building
Lot Description Level, Back Yard, Landscaped, Private, Front Yard
Story Two
Foundation Block, Pillar/Post/Pier
Sewer Public Sewer
Water Public
Architectural Style Traditional
Level or Stories Two
Structure Type Other
New Construction No
Construction Status Updated/Remodeled
Schools
Elementary Schools Palmetto
Middle Schools Bear Creek - Fulton
High Schools Creekside
Others
Senior Community no
Restrictions false
Tax ID 07 360300670331
Special Listing Condition None
Read Less Info
Want to know what your home might be worth? Contact us for a FREE valuation!

Our team is ready to help you sell your home for the highest possible price ASAP

Bought with Compass







