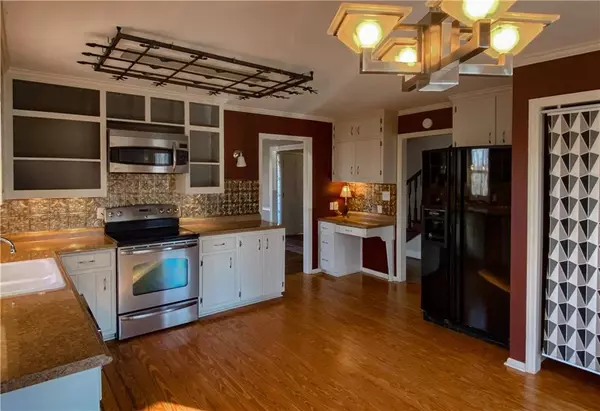$435,000
$429,000
1.4%For more information regarding the value of a property, please contact us for a free consultation.
3 Beds
2.5 Baths
2,198 SqFt
SOLD DATE : 03/16/2022
Key Details
Sold Price $435,000
Property Type Single Family Home
Sub Type Single Family Residence
Listing Status Sold
Purchase Type For Sale
Square Footage 2,198 sqft
Price per Sqft $197
Subdivision Fox Trace
MLS Listing ID 7001025
Sold Date 03/16/22
Style Craftsman, Farmhouse
Bedrooms 3
Full Baths 2
Half Baths 1
Construction Status Resale
HOA Fees $40
HOA Y/N Yes
Year Built 1979
Annual Tax Amount $2,491
Tax Year 2020
Lot Size 1.030 Acres
Acres 1.03
Property Description
Don't miss this BEAUTIFUL home in Oakwood! You'll find your own sanctuary in and out of the home!! From the large Front Porch to the private backyard -- come and pick your favorite place. The main floor is all hardwood with a large Family Room (wood burning fireplace) and separate Dining Room. The Kitchen is large enough for a Breakfast Area and has a huge pantry. Great way to organize with the open shelving. Current Stove is Electric but also has Gas hook-up. All Bedrooms are spacious with generous closets. The HUGE Owner's Suite has a great closet with lots of built-in shelving and racks. You'll notice lots of little touches and trim work everywhere you look!
From the Kitchen, you step onto the back porch and deck. You'll see the Shop/Studio/Office! The "Shop" area has a separate 200 AMP Service w/ pneumatic air (compressor in crawl space), a vacuum system, stereo system, and workbench. It also has 20 amp circuits with home runs to the electrical box. The whole building is set up with ethernet, RJ45, and audio cable throughout. There is a Full Bath with shower on the main floor. Upstairs you'll see three rooms ready for your imagination -- office, hobby area, exercise space, you name it! This building is 32'x24'. This custom building has lots of bells and whistles you won't want to miss.
The yard is spacious and extends into the wooded area beyond the grass. Very private backyard with lots of room for games or a fire pit. This great location is near Balus Creek Park and Balus Creek Public Boat Launch. Close to University of North Georgia, I-985 and lots of shopping and restaurants. Be sure to add this home to your "Must See" list.
Location
State GA
County Hall
Lake Name None
Rooms
Bedroom Description Other
Other Rooms Workshop
Basement Crawl Space
Dining Room Separate Dining Room
Interior
Interior Features Bookcases, Double Vanity, Entrance Foyer, High Ceilings 9 ft Main
Heating Electric, Heat Pump
Cooling Central Air, Heat Pump
Flooring Carpet, Ceramic Tile, Hardwood
Fireplaces Number 1
Fireplaces Type Family Room
Window Features Double Pane Windows
Appliance Dishwasher, Electric Range, Gas Water Heater, Microwave, Refrigerator
Laundry In Hall, Upper Level
Exterior
Exterior Feature Private Yard
Garage Driveway, Parking Pad, RV Access/Parking
Fence None
Pool None
Community Features Near Schools, Near Shopping, Street Lights
Utilities Available Cable Available, Electricity Available, Natural Gas Available
Waterfront Description None
View Trees/Woods
Roof Type Composition
Street Surface Asphalt
Accessibility None
Handicap Access None
Porch Deck, Front Porch, Rear Porch
Total Parking Spaces 3
Building
Lot Description Back Yard, Cul-De-Sac, Front Yard, Sloped, Wooded
Story Two
Foundation See Remarks
Sewer Septic Tank
Water Public
Architectural Style Craftsman, Farmhouse
Level or Stories Two
Structure Type Vinyl Siding, Other
New Construction No
Construction Status Resale
Schools
Elementary Schools Mcever
Middle Schools West Hall
High Schools West Hall
Others
Senior Community no
Restrictions false
Tax ID 08041 002054
Special Listing Condition None
Read Less Info
Want to know what your home might be worth? Contact us for a FREE valuation!

Our team is ready to help you sell your home for the highest possible price ASAP

Bought with EXP Realty, LLC.







