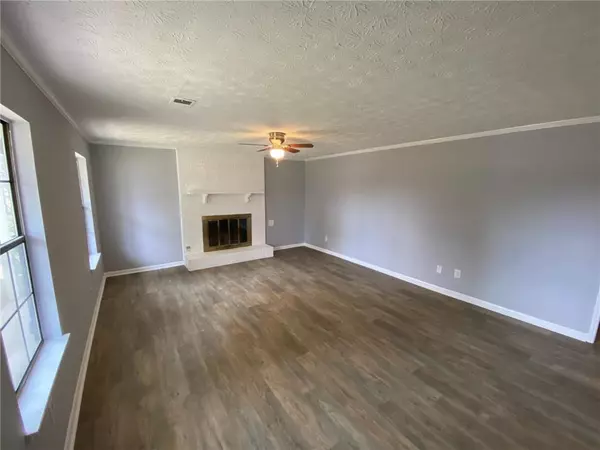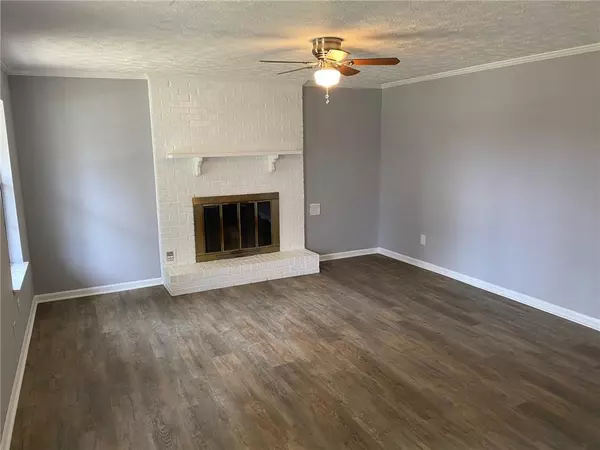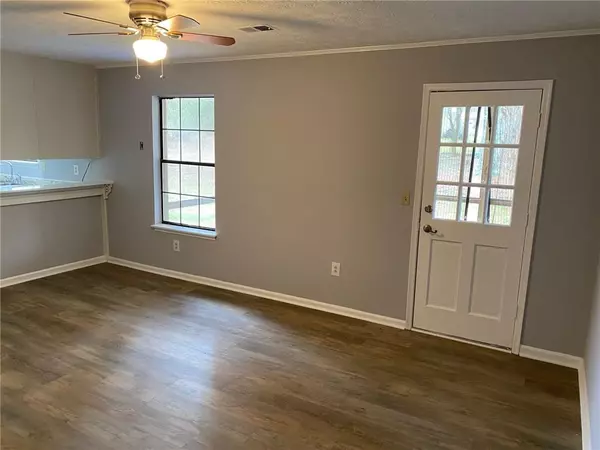$315,000
$279,900
12.5%For more information regarding the value of a property, please contact us for a free consultation.
3 Beds
2 Baths
1,457 SqFt
SOLD DATE : 03/14/2022
Key Details
Sold Price $315,000
Property Type Single Family Home
Sub Type Single Family Residence
Listing Status Sold
Purchase Type For Sale
Square Footage 1,457 sqft
Price per Sqft $216
Subdivision Falcon Ridge
MLS Listing ID 7007311
Sold Date 03/14/22
Style Ranch
Bedrooms 3
Full Baths 2
Construction Status Resale
HOA Y/N No
Year Built 1978
Annual Tax Amount $2,691
Tax Year 2020
Lot Size 0.490 Acres
Acres 0.49
Property Description
Lovely recently updated 3 bedroom, 2 bathroom ranch. Property is bright and airy with new LVP flooring throughout the living areas, new carpet in hall and bedrooms and new paint throughout. New stainless steel gas range and dishwasher complete the kitchen along with newly painted cabinetry and new countertops. Master bedroom has ensuite bathroom and 2 guest bedrooms share a hall bathroom. Laundry/utility facilities are off the kitchen and front load washer and dryer remain. Large one car garage with ample storage space. Spacious front and back yards feature privacy and room to play, back yard is fenced in. Established neighborhood and quiet street make this home the perfect setting. Property is convenient to shopping and downtown Snellville. Great opportunity for first time homeowners and investors.
Location
State GA
County Gwinnett
Lake Name None
Rooms
Bedroom Description Master on Main, Other
Other Rooms None
Basement None
Main Level Bedrooms 3
Dining Room Separate Dining Room, Other
Interior
Interior Features High Speed Internet, Other
Heating Central, Heat Pump
Cooling Ceiling Fan(s), Central Air
Flooring Carpet, Ceramic Tile, Laminate
Fireplaces Number 1
Fireplaces Type Living Room
Window Features Double Pane Windows, Insulated Windows
Appliance Dishwasher, Dryer, Electric Water Heater, Gas Range, Range Hood, Washer
Laundry Laundry Room, Other
Exterior
Exterior Feature Rain Gutters, Other
Parking Features Attached, Driveway, Garage, Garage Faces Side
Garage Spaces 1.0
Fence Back Yard, Chain Link
Pool None
Community Features None
Utilities Available Cable Available, Electricity Available, Phone Available, Sewer Available, Water Available
Waterfront Description None
View Other
Roof Type Composition, Shingle
Street Surface Asphalt
Accessibility None
Handicap Access None
Porch Covered, Enclosed, Front Porch, Rear Porch, Screened
Total Parking Spaces 3
Building
Lot Description Back Yard, Front Yard, Level, Other
Story One
Foundation Slab
Sewer Public Sewer
Water Public
Architectural Style Ranch
Level or Stories One
Structure Type HardiPlank Type, Stone
New Construction No
Construction Status Resale
Schools
Elementary Schools Grayson
Middle Schools Bay Creek
High Schools Grayson
Others
Senior Community no
Restrictions false
Tax ID R5070 108
Acceptable Financing Cash, Conventional
Listing Terms Cash, Conventional
Special Listing Condition None
Read Less Info
Want to know what your home might be worth? Contact us for a FREE valuation!

Our team is ready to help you sell your home for the highest possible price ASAP

Bought with Better Real Estate, LLC






