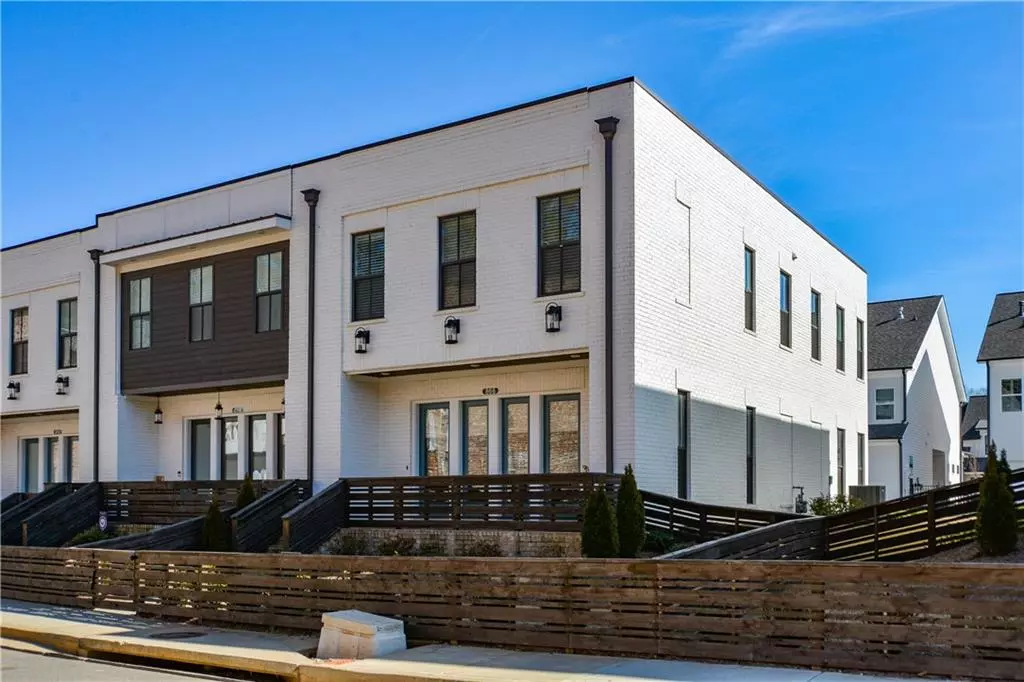$490,000
$480,000
2.1%For more information regarding the value of a property, please contact us for a free consultation.
3 Beds
2.5 Baths
2,064 SqFt
SOLD DATE : 03/02/2022
Key Details
Sold Price $490,000
Property Type Townhouse
Sub Type Townhouse
Listing Status Sold
Purchase Type For Sale
Square Footage 2,064 sqft
Price per Sqft $237
Subdivision Harvest Park
MLS Listing ID 6994551
Sold Date 03/02/22
Style Contemporary/Modern, Townhouse, Traditional
Bedrooms 3
Full Baths 2
Half Baths 1
Construction Status Resale
HOA Fees $240
HOA Y/N Yes
Year Built 2019
Annual Tax Amount $5,435
Tax Year 2021
Lot Size 3,049 Sqft
Acres 0.07
Property Description
Gorgeous 2 story end unit. This townhome offers only 2 stories so only one set of stairs! This unit has an open concept w/tons of natural sunlight. Kitchen offering tons of cabinets, under mount counter lighting, a large walk-in pantry, ss appliances, gas stove & large waterfall granite island. Open concept to family room area & dining/dinette area. The main floor offers custom shades w/remote that is programable for time of day open/close or just use remote for time of day privacy. Sit on your brick paved front porch that is fenced in & landscaped all cared for as part of HOA fees. The master suite is spacious w/an area upon entering to put all your electronic devices, extra large walk-in closet that is also attached to the laundry room. Laundry room also has entrance from hall on for secondary bedrooms to disperse laundry w/out having to enter private master suite. Master bath offers double sinks & seamless walk-in shower w/sitting spot. The secondary bathroom also offers double sinks separate from commode & tub/shower. Secondary bedrooms are spacious as are the closets. Carpet in the bedrooms only! The community pool is only a couple of doors down across the street & the community park with walking trails is a very short walk to for children or pets. Just a mile walk to the Town Center Commons for dining out and entertainment. Everything is at your fingertips.
Location
State GA
County Gwinnett
Lake Name None
Rooms
Bedroom Description Oversized Master
Other Rooms None
Basement None
Dining Room Open Concept
Interior
Interior Features Disappearing Attic Stairs
Heating Zoned
Cooling Zoned
Flooring Carpet, Laminate
Fireplaces Type None
Window Features Insulated Windows
Appliance Dishwasher, Gas Oven, Microwave, Refrigerator
Laundry Laundry Room, Upper Level
Exterior
Exterior Feature Courtyard, Other
Garage Garage
Garage Spaces 2.0
Fence Fenced, Front Yard, Wood
Pool None
Community Features Park, Pool, Sidewalks, Other
Utilities Available Other
Waterfront Description None
View Other
Roof Type Composition
Street Surface Asphalt
Accessibility None
Handicap Access None
Porch Front Porch
Total Parking Spaces 2
Building
Lot Description Landscaped, Level, Sloped, Other
Story Two
Foundation Slab
Sewer Public Sewer
Water Public
Architectural Style Contemporary/Modern, Townhouse, Traditional
Level or Stories Two
Structure Type Brick Front, Cement Siding
New Construction No
Construction Status Resale
Schools
Elementary Schools Roberts
Middle Schools North Gwinnett
High Schools North Gwinnett
Others
Senior Community no
Restrictions true
Tax ID R7210 210
Ownership Fee Simple
Financing no
Special Listing Condition None
Read Less Info
Want to know what your home might be worth? Contact us for a FREE valuation!

Our team is ready to help you sell your home for the highest possible price ASAP

Bought with EXP Realty, LLC.







