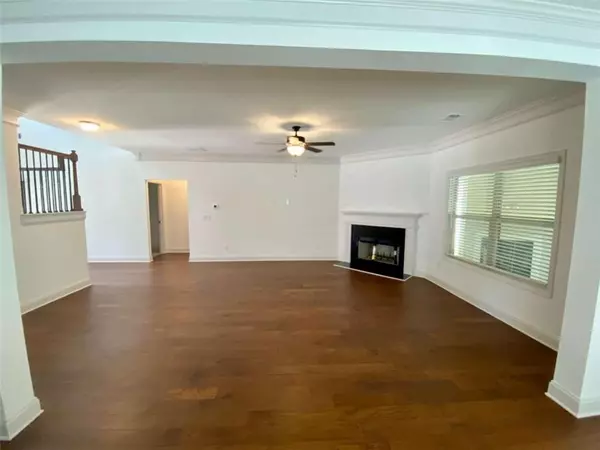$390,000
$390,000
For more information regarding the value of a property, please contact us for a free consultation.
5 Beds
3.5 Baths
0.29 Acres Lot
SOLD DATE : 02/07/2022
Key Details
Sold Price $390,000
Property Type Single Family Home
Sub Type Single Family Residence
Listing Status Sold
Purchase Type For Sale
Subdivision Ashford Place
MLS Listing ID 6979341
Sold Date 02/07/22
Style Craftsman, Traditional
Bedrooms 5
Full Baths 3
Half Baths 1
Construction Status New Construction
HOA Y/N No
Year Built 2021
Annual Tax Amount $173
Tax Year 2021
Lot Size 0.290 Acres
Acres 0.29
Property Description
New Construction by Art N Homes - UPGRADES ARE INCLUDED - granite countertops, hardwood floors, stainless appliances, & much more! 2 story Craftsman style home with 5 bedrooms, 3.5 baths located in Downtown Commerce within walking distance of the business district and park. Owners suite on the main & teen suite up with private bath. Catwalk with wrought iron railing overlooks the 2 story foyer. Kitchen is open-styled with entertainer sized breakfast bar, 42" cabinets, pantry, stainless appliances and eat-in kitchen all with view of family room that fea corner fireplace. Spacious Owners suite on main boasts a spa-like bath with walk-in closet, double vanity, garden tub, toilet room, tiled floors, granite countertops and separate shower. Laundry room on main with tiled floor. Sunroom lots of natural sunlight and access to a covered patio. Cement siding with brick accent, rocking chair front porch, covered back patio & 2 car garage with automatic opener. Located in Ashford Place subdivision with underground utilities and streetlights. Serviced by Commerce City Schools. Quick access to I-85 and Banks Crossing. Home will be ready January 2022, stock photos were used. Quality Built by Art N Homes - Our homes come standard with all the upgrades most communities charge extra for including: 9'+ ceilings on main and smooth ceilings throughout, designer grey interior paint with white trim, hardwood floors in common areas on main, tiled floors in bathrooms & laundry room, granite counter tops in kitchen & baths, stainless steel appliances, 42" kitchen cabinets in kitchen, automatic garage opener, & covered back patio.
Location
State GA
County Jackson
Lake Name None
Rooms
Bedroom Description In-Law Floorplan, Master on Main
Other Rooms None
Basement None
Main Level Bedrooms 1
Dining Room Open Concept
Interior
Interior Features Double Vanity, Entrance Foyer, High Ceilings 9 ft Lower, High Ceilings 9 ft Main, High Ceilings 9 ft Upper, Walk-In Closet(s)
Heating Central, Electric, Heat Pump
Cooling Central Air, Heat Pump
Flooring Carpet, Ceramic Tile, Hardwood
Fireplaces Number 1
Fireplaces Type Factory Built, Family Room
Window Features Insulated Windows
Appliance Dishwasher, Electric Range, Electric Water Heater, Microwave
Laundry Laundry Room, Main Level
Exterior
Exterior Feature Private Front Entry, Private Rear Entry
Garage Attached, Garage, Garage Door Opener, Garage Faces Front, Kitchen Level
Garage Spaces 2.0
Fence None
Pool None
Community Features Near Shopping, Park, Street Lights
Utilities Available Electricity Available, Underground Utilities, Water Available
Waterfront Description None
View Rural
Roof Type Composition, Ridge Vents
Street Surface Paved
Accessibility None
Handicap Access None
Porch Covered, Front Porch, Patio, Rear Porch
Total Parking Spaces 2
Building
Lot Description Back Yard, Front Yard, Level
Story Two
Foundation Slab
Sewer Public Sewer
Water Public
Architectural Style Craftsman, Traditional
Level or Stories Two
Structure Type Brick Front, Cement Siding
New Construction No
Construction Status New Construction
Schools
Elementary Schools Commerce
Middle Schools Commerce
High Schools Commerce
Others
Senior Community no
Restrictions false
Tax ID C03B 003
Ownership Fee Simple
Financing no
Special Listing Condition None
Read Less Info
Want to know what your home might be worth? Contact us for a FREE valuation!

Our team is ready to help you sell your home for the highest possible price ASAP

Bought with Keller Williams Realty Atlanta Partners







