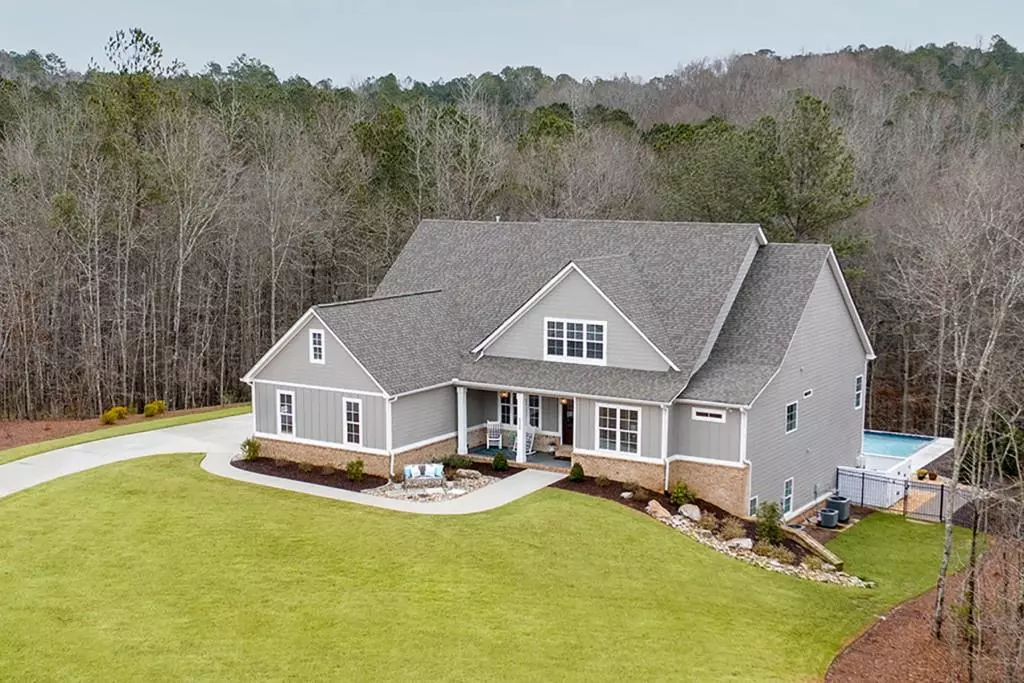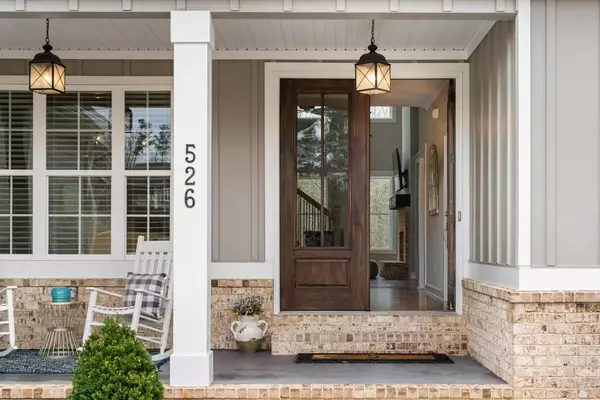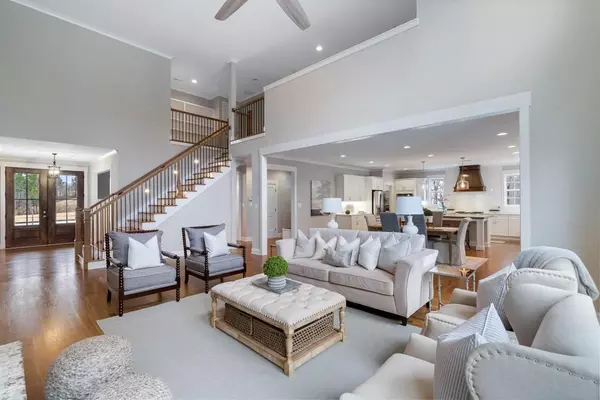$900,000
$900,000
For more information regarding the value of a property, please contact us for a free consultation.
5 Beds
5.5 Baths
5,703 SqFt
SOLD DATE : 02/02/2022
Key Details
Sold Price $900,000
Property Type Single Family Home
Sub Type Single Family Residence
Listing Status Sold
Purchase Type For Sale
Square Footage 5,703 sqft
Price per Sqft $157
Subdivision Northgate Preserve
MLS Listing ID 6987001
Sold Date 02/02/22
Style Craftsman, Farmhouse, Traditional
Bedrooms 5
Full Baths 5
Half Baths 1
Construction Status Resale
HOA Fees $500
HOA Y/N Yes
Year Built 2019
Annual Tax Amount $6,612
Tax Year 2021
Lot Size 1.003 Acres
Acres 1.003
Property Description
Experience resort-style living in coveted Northgate Preserve. Custom built in 2019, this 5BR/5.5BA executive home offers a backyard oasis featuring heated, saltwater pool, with tanning ledge, spa, and waterfall accents, Masters-inspired putting green, and terrace level bar with garage door window. Oversized front doors welcome you into the entry foyer flanked by the formal dining room and home office. Natural light abounds in the two-story family room with double-stacked windows, brick fireplace, and custom built-ins. The chef's kitchen features three ovens, including Wolf gas range with griddle, white, soft-close cabinetry, quartz counters, and expansive island, all while offering open sight lines into the breakfast and family rooms as well as access to the fireside screen porch with vaulted ceilings. Space continues in the owner's suite on main level with coffered ceilings and spa-like bath to include frameless shower with rain shower head, free-standing soaking tub, and dual vanity with quartz counters and shiplap accents. Upstairs, an oversized loft space provides for a great reading nook or play area that leads into three, spacious bedrooms, each with a private bath and walk-in closet. The finished terrace level is flooded with natural light and features an open floor plan to include custom indoor/outdoor bar, game room, workout room with barn doors, guest suite, and two large storage areas. Upgrades continue with the home's professional landscape package, irrigation system, wiring for two car charging stations and home generator, spray foam insulation, tankless water heater and more. Offering intentional design, top schools, and premier location, this home is a one of one opportunity!
Location
State GA
County Coweta
Lake Name None
Rooms
Bedroom Description In-Law Floorplan, Master on Main, Oversized Master
Other Rooms None
Basement Daylight, Finished, Finished Bath, Full, Interior Entry
Main Level Bedrooms 1
Dining Room Separate Dining Room
Interior
Interior Features Bookcases, Cathedral Ceiling(s), Coffered Ceiling(s), Disappearing Attic Stairs, Double Vanity, Entrance Foyer, High Ceilings 9 ft Upper, High Ceilings 9 ft Lower, High Ceilings 10 ft Main, High Speed Internet, His and Hers Closets, Walk-In Closet(s)
Heating Central, Forced Air, Heat Pump, Zoned
Cooling Central Air, Heat Pump, Zoned
Flooring Carpet, Ceramic Tile, Hardwood
Fireplaces Number 2
Fireplaces Type Factory Built, Family Room, Gas Log, Gas Starter, Outside
Window Features Insulated Windows
Appliance Dishwasher, Double Oven, Electric Oven, Gas Range, Gas Water Heater, Microwave, Range Hood, Refrigerator, Tankless Water Heater
Laundry Laundry Room, Main Level, Mud Room
Exterior
Exterior Feature Awning(s), Private Front Entry, Private Rear Entry, Private Yard, Rear Stairs
Parking Features Attached, Garage, Garage Door Opener, Garage Faces Side, Kitchen Level, Level Driveway, Electric Vehicle Charging Station(s)
Garage Spaces 3.0
Fence Back Yard, Wrought Iron
Pool Gunite, Heated, In Ground
Community Features Clubhouse, Homeowners Assoc, Near Schools, Near Shopping, Playground, Pool, Sidewalks, Street Lights
Utilities Available Cable Available, Electricity Available, Natural Gas Available, Phone Available, Underground Utilities, Water Available
Waterfront Description Creek
View Other
Roof Type Composition, Shingle
Street Surface Asphalt
Accessibility None
Handicap Access None
Porch Front Porch, Rear Porch, Screened
Total Parking Spaces 3
Private Pool true
Building
Lot Description Back Yard, Cul-De-Sac, Front Yard, Level, Private, Wooded
Story Three Or More
Foundation See Remarks
Sewer Septic Tank
Water Public
Architectural Style Craftsman, Farmhouse, Traditional
Level or Stories Three Or More
Structure Type Cement Siding
New Construction No
Construction Status Resale
Schools
Elementary Schools Canongate
Middle Schools Coweta - Other
High Schools Northgate
Others
HOA Fee Include Insurance, Reserve Fund, Swim/Tennis
Senior Community no
Restrictions true
Tax ID 119 6075 053
Ownership Fee Simple
Financing no
Special Listing Condition None
Read Less Info
Want to know what your home might be worth? Contact us for a FREE valuation!

Our team is ready to help you sell your home for the highest possible price ASAP

Bought with Keller Williams Realty Atl Partners






