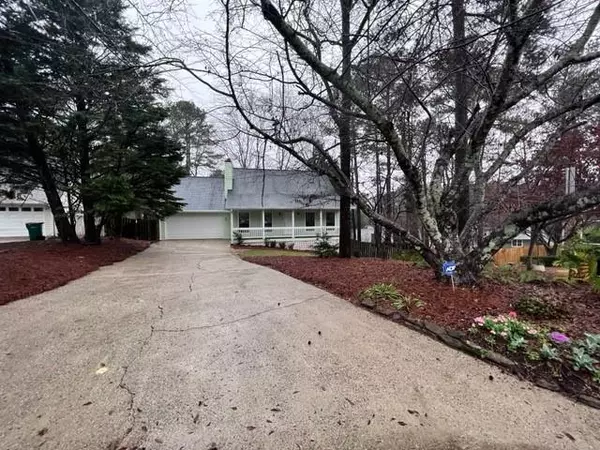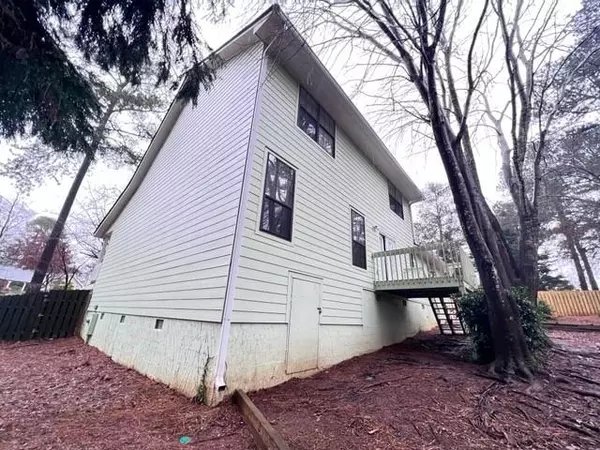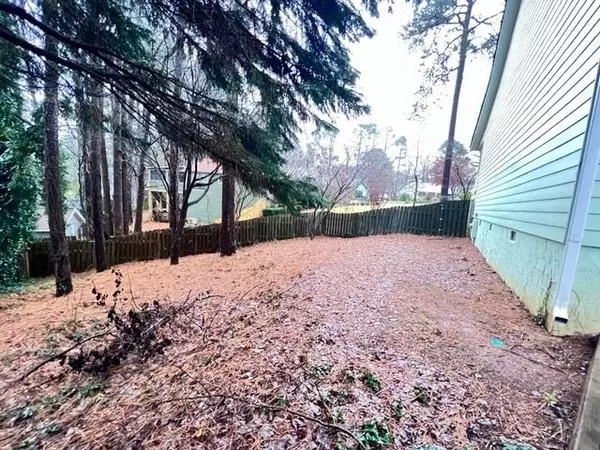$406,820
$395,999
2.7%For more information regarding the value of a property, please contact us for a free consultation.
4 Beds
2 Baths
2,223 SqFt
SOLD DATE : 01/27/2022
Key Details
Sold Price $406,820
Property Type Single Family Home
Sub Type Single Family Residence
Listing Status Sold
Purchase Type For Sale
Square Footage 2,223 sqft
Price per Sqft $183
Subdivision Long Indian Creek
MLS Listing ID 6982107
Sold Date 01/27/22
Style Cape Cod
Bedrooms 4
Full Baths 2
Construction Status Resale
HOA Y/N No
Year Built 1987
Annual Tax Amount $3,512
Tax Year 2020
Lot Size 9,622 Sqft
Acres 0.2209
Property Description
Stop the Car! Welcome home to this wall of windows fills light into this heart-of-the-home area with double French doors leading to private backyard. Master ensuite and guest suite on main level with garden tub, double vanities and large walk-in closet. Incredible opportunity to own a little piece of Johns Creek at such a fabulous price!! Close to shopping; dining; the greenway with GA 400 & Avalon less than 5 miles away! Award winning schools! Primary residence or investment opportunity. Dont miss this one! Will not last! Beautiful Cape Cod home and premium cul de sac lot nestled in sought after Long Indian Creek and in Johns Creek HS district, ranked 3rd on America's 50 Best Cities to Live. Dont miss this spacious 4 bedroom Cape Cod with all it has to offer. Vaulted ceilings in Greatroom, New roof (2021), very generous walk in crawl space with new insulation, vapor barrier and tons of storage.Enjoy morning coffee on your oversized covered front porch or evenings on your back deck in a fenced in backyard. Enter the vaulted foyer to open views of expansive light-filled living Greatroom with 2 story ceiling and masonry fireplace. Separate dining room leading to outside deck. Open kitchen with counters on both sides with adjoining breakfast area. OFFERS ACCEPTED WITH A DEADLINE OF 01/03/2021 BY 9:00 PM.
Location
State GA
County Fulton
Lake Name None
Rooms
Bedroom Description Master on Main, Roommate Floor Plan
Other Rooms None
Basement Crawl Space
Main Level Bedrooms 2
Dining Room Separate Dining Room
Interior
Interior Features Cathedral Ceiling(s), Disappearing Attic Stairs, Double Vanity, Entrance Foyer 2 Story, High Ceilings 9 ft Main, Permanent Attic Stairs, Walk-In Closet(s)
Heating Central, Forced Air, Natural Gas
Cooling Ceiling Fan(s), Central Air, Zoned
Flooring Carpet, Ceramic Tile, Laminate
Fireplaces Number 1
Fireplaces Type Factory Built, Family Room, Gas Starter, Masonry
Window Features None
Appliance Dishwasher, Disposal, Electric Cooktop, Electric Oven, Electric Range, Range Hood, Refrigerator, Self Cleaning Oven
Laundry In Kitchen, Main Level
Exterior
Exterior Feature Private Front Entry, Private Rear Entry, Private Yard
Garage Attached, Garage, Garage Faces Front, Kitchen Level, Level Driveway
Garage Spaces 2.0
Fence Back Yard, Fenced, Privacy, Wood
Pool None
Community Features None
Utilities Available Cable Available, Electricity Available, Natural Gas Available, Phone Available, Sewer Available, Underground Utilities, Water Available
Waterfront Description None
View Other
Roof Type Composition
Street Surface Asphalt, Paved
Accessibility None
Handicap Access None
Porch Covered, Deck, Front Porch
Total Parking Spaces 2
Building
Lot Description Cul-De-Sac
Story Two
Foundation Block
Sewer Public Sewer
Water Public
Architectural Style Cape Cod
Level or Stories Two
Structure Type Frame
New Construction No
Construction Status Resale
Schools
Elementary Schools Dolvin
Middle Schools Autrey Mill
High Schools Johns Creek
Others
Senior Community no
Restrictions false
Tax ID 11 037301320429
Special Listing Condition None
Read Less Info
Want to know what your home might be worth? Contact us for a FREE valuation!

Our team is ready to help you sell your home for the highest possible price ASAP

Bought with Keller Williams North Atlanta







