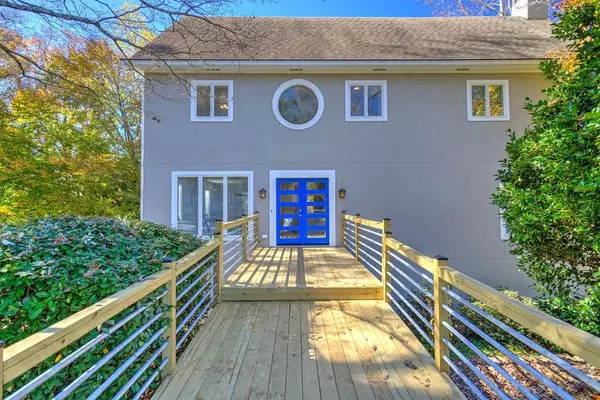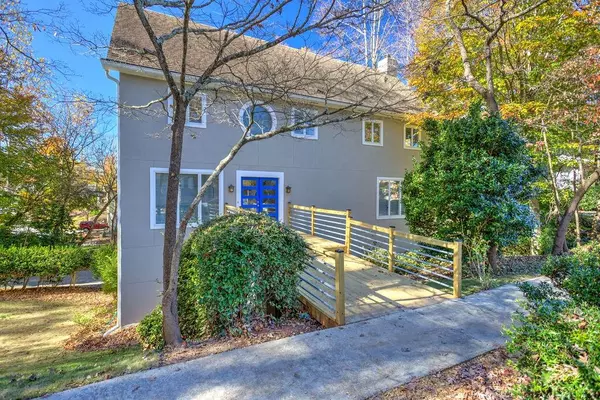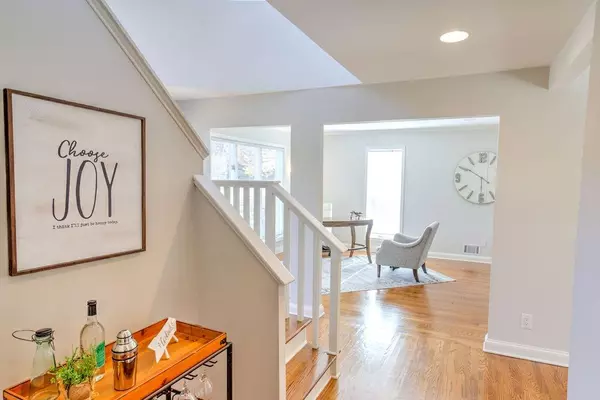$649,000
$649,000
For more information regarding the value of a property, please contact us for a free consultation.
3 Beds
2.5 Baths
2,713 SqFt
SOLD DATE : 01/28/2022
Key Details
Sold Price $649,000
Property Type Single Family Home
Sub Type Single Family Residence
Listing Status Sold
Purchase Type For Sale
Square Footage 2,713 sqft
Price per Sqft $239
Subdivision Druid Hills
MLS Listing ID 6970478
Sold Date 01/28/22
Style Contemporary/Modern, Traditional, Other
Bedrooms 3
Full Baths 2
Half Baths 1
Construction Status Resale
HOA Y/N No
Year Built 1986
Annual Tax Amount $1,975
Tax Year 2020
Lot Size 8,712 Sqft
Acres 0.2
Property Description
***BACK ON THE MARKET AT NO FAULT OF THE SELLER. Lovingly mixing old world charm with new contemporary style, this open floor plan modern home is nestled in an established neighborhood street in Druid Hills. Just a minutes walk to Emory University, Emory Hospital, and CHOA Egleston. CDC is only a few minutes away by bike or car. This home offers a refinished kitchen featuring granite countertops and new stainless steel appliances, hard coat stucco, updated bathrooms, newly refinished hardwood flooring, fresh paint, and an abundance of natural light from all angles. Oversized Master Bedroom has fireplace and built in bookshelves, a connected laundry room, and a boutique style walk in closet. Large closets in other two bedrooms. Rare to area basement has 10+ foot ceilings and the potential for a 4th bedroom or to be refinished into Mother In Law Suite. Large outdoor living space with back deck and fenced dog run. Property boasts a two car garage and additional parking pad. Home among charming, tree-lined streets with sidewalks to enjoy. This can be your dream home in Druid Hills or a luxury turnkey rental investment property with no rental restrictions or HOA to add to your portfolio. The house was designed by James W. Mount, an award-winning architect from Georgia Tech.
Location
State GA
County Dekalb
Area 52 - Dekalb-West
Lake Name None
Rooms
Bedroom Description Oversized Master, Roommate Floor Plan
Other Rooms Kennel/Dog Run
Basement Daylight, Driveway Access, Exterior Entry, Interior Entry, Partial
Dining Room Open Concept, Seats 12+
Interior
Interior Features Bookcases, Cathedral Ceiling(s), Entrance Foyer 2 Story, High Ceilings 10 ft Lower, Walk-In Closet(s)
Heating Central, Forced Air, Natural Gas, Zoned
Cooling Central Air, Zoned
Flooring Ceramic Tile, Hardwood
Fireplaces Number 2
Fireplaces Type Gas Starter, Living Room, Master Bedroom
Window Features Insulated Windows, Skylight(s)
Appliance Dishwasher, Disposal, Gas Oven, Gas Range, Range Hood, Refrigerator, Self Cleaning Oven
Laundry Laundry Room, Upper Level
Exterior
Exterior Feature Garden, Private Front Entry, Private Rear Entry
Parking Features Drive Under Main Level, Driveway, Garage, Garage Faces Rear, Parking Pad
Garage Spaces 2.0
Fence Back Yard, Chain Link
Pool None
Community Features None
Utilities Available Cable Available, Electricity Available, Natural Gas Available, Phone Available, Water Available
Waterfront Description None
View City, Other
Roof Type Composition
Street Surface Asphalt
Accessibility None
Handicap Access None
Porch Deck, Rear Porch
Total Parking Spaces 2
Building
Lot Description Back Yard, Sloped
Story Three Or More
Foundation Concrete Perimeter
Sewer Public Sewer
Water Public
Architectural Style Contemporary/Modern, Traditional, Other
Level or Stories Three Or More
Structure Type Stucco
New Construction No
Construction Status Resale
Schools
Elementary Schools Fernbank
Middle Schools Druid Hills
High Schools Druid Hills
Others
Senior Community no
Restrictions false
Tax ID 18 052 05 034
Financing no
Special Listing Condition None
Read Less Info
Want to know what your home might be worth? Contact us for a FREE valuation!

Our team is ready to help you sell your home for the highest possible price ASAP

Bought with Atlanta Fine Homes Sotheby's International






