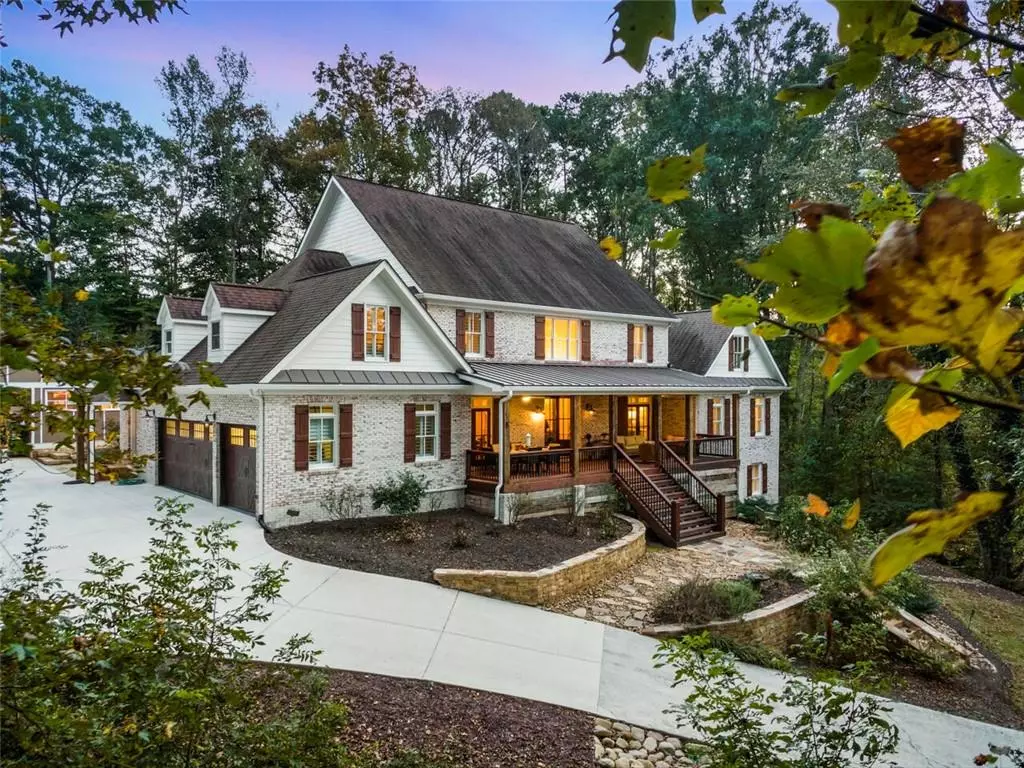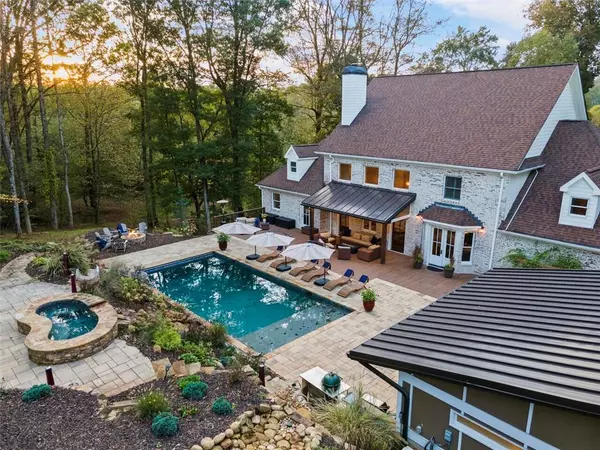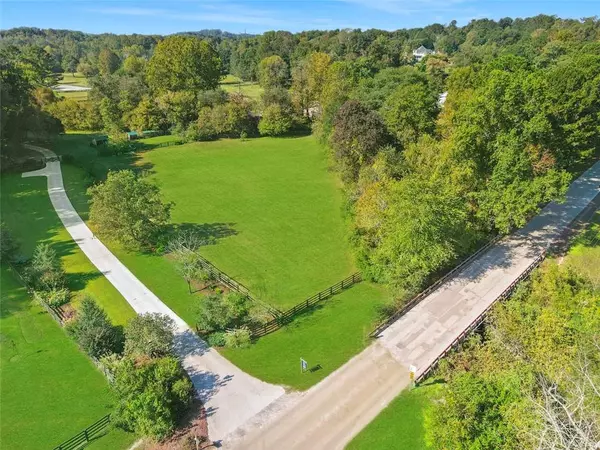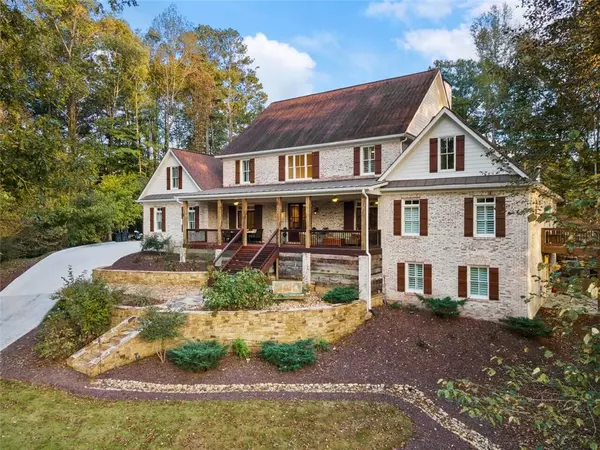$2,400,000
$2,500,000
4.0%For more information regarding the value of a property, please contact us for a free consultation.
5 Beds
6.5 Baths
6,045 SqFt
SOLD DATE : 01/21/2022
Key Details
Sold Price $2,400,000
Property Type Single Family Home
Sub Type Single Family Residence
Listing Status Sold
Purchase Type For Sale
Square Footage 6,045 sqft
Price per Sqft $397
Subdivision Equestrian Acreage
MLS Listing ID 6960735
Sold Date 01/21/22
Style Traditional
Bedrooms 5
Full Baths 6
Half Baths 1
Construction Status Resale
HOA Y/N No
Year Built 2009
Annual Tax Amount $13,242
Tax Year 2020
Lot Size 7.020 Acres
Acres 7.02
Property Description
Thistle Dew Farm is located on bucolic Wood Road in Milton's heartland. Encompassing 7 acres, this property is the ideal hobby farm or private haven. The expansive front porch is perfect for dining al fresco or simply sipping sweet tea. Main level living offers a vaulted living area that has french doors inviting you to the expansive pool + entertaining area.The chefs kitchen features SubZero + Thermador appliances, soapstone countertops and walk in pantry . The grand owners suite w/fireside sitting room is on the main level. Upstairs all 4 bedrms are ensuite w/newly designed baths. The lower level features another gathering space. Incredible 400 bottle wine cellar, media room and gym. Dont miss the mudroom with the dog bath! Outdoor entertaining dreamscape hosts a custom pool with waterslide + spa. Impeccable landscape and hardscape surround the firepit. The poolhouse offers bartop seating, beverage center+ full bath. Wood roads gently rolling hills, bridle paths, and deep equine traditions are the hallmark of Milton. Welcome Home!
Location
State GA
County Fulton
Area 13 - Fulton North
Lake Name None
Rooms
Bedroom Description Master on Main, Oversized Master
Other Rooms Pool House, Shed(s)
Basement Finished, Finished Bath, Full
Main Level Bedrooms 1
Dining Room Open Concept, Seats 12+
Interior
Interior Features Beamed Ceilings, Coffered Ceiling(s), Entrance Foyer 2 Story, High Ceilings 9 ft Lower, High Ceilings 9 ft Upper, High Ceilings 10 ft Main, High Speed Internet, Walk-In Closet(s)
Heating Electric
Cooling Ceiling Fan(s), Central Air, Heat Pump
Flooring Hardwood
Fireplaces Number 3
Fireplaces Type Gas Starter, Great Room, Master Bedroom, Outside
Window Features Insulated Windows, Plantation Shutters
Appliance Dishwasher, Electric Oven, Electric Water Heater, Gas Cooktop, Microwave, Range Hood, Refrigerator
Laundry Laundry Room, Upper Level
Exterior
Exterior Feature Gas Grill, Private Front Entry, Private Yard, Storage
Garage Attached, Carport, Covered, Detached, Garage, Garage Door Opener
Garage Spaces 3.0
Fence Fenced
Pool In Ground
Community Features None
Utilities Available Cable Available, Electricity Available, Phone Available, Sewer Available, Water Available
Waterfront Description Creek
View Rural, Other
Roof Type Composition
Street Surface Dirt
Accessibility None
Handicap Access None
Porch Covered, Front Porch, Patio
Total Parking Spaces 7
Private Pool true
Building
Lot Description Back Yard, Creek On Lot, Landscaped, Pasture, Private, Wooded
Story Two
Foundation Concrete Perimeter
Sewer Septic Tank
Water Public
Architectural Style Traditional
Level or Stories Two
Structure Type Brick 4 Sides
New Construction No
Construction Status Resale
Schools
Elementary Schools Birmingham Falls
Middle Schools Northwestern
High Schools Milton
Others
Senior Community no
Restrictions false
Tax ID 22 426007000285
Financing no
Special Listing Condition None
Read Less Info
Want to know what your home might be worth? Contact us for a FREE valuation!

Our team is ready to help you sell your home for the highest possible price ASAP

Bought with Atlanta Fine Homes Sotheby's International







