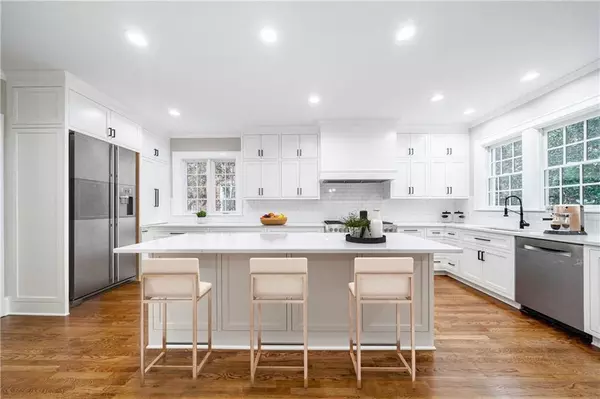$1,400,000
$1,349,000
3.8%For more information regarding the value of a property, please contact us for a free consultation.
5 Beds
4.5 Baths
3,332 SqFt
SOLD DATE : 01/21/2022
Key Details
Sold Price $1,400,000
Property Type Single Family Home
Sub Type Single Family Residence
Listing Status Sold
Purchase Type For Sale
Square Footage 3,332 sqft
Price per Sqft $420
Subdivision Morningside
MLS Listing ID 6984288
Sold Date 01/21/22
Style Traditional, Tudor
Bedrooms 5
Full Baths 4
Half Baths 1
Construction Status Updated/Remodeled
HOA Y/N No
Year Built 1940
Annual Tax Amount $8,753
Tax Year 2020
Lot Size 10,393 Sqft
Acres 0.2386
Property Description
Stunning and timeless, this Morningside English Tudor style home has been completely renovated with modern finishes throughout and includes a pristine and manicured exterior with multiple outdoor living spaces and a private, gated driveway. Located in the very heart of Morningside, this home oozes curb appeal with a stone walkway, all brick and stone construction, covered screen porch, open stone front porch and a lush grassy yard lined with mature shrubs. Enter through the nostalgic front door into the brick fireside living room with built-in book shelf and open flow into the banquet sized dining room. Gorgeous kitchen with custom cabinetry, quartz counters, stainless steel appliances including a SubZero refrigerator and commercial grade gas range, walk-in pantry with French doors and beverage bar and an over-sized island with seating is perfect for quick meals on the go. Open concept kitchen views out into the family room with a wall of built-ins and glass French doors to the hallway to the bedrooms and bathrooms on the main level. Incredible primary suite offers tons of space, cozy reading nook flanked by built-ins and a built-in TV console with shelving and cabinetry. Luxurious spa-inspired primary bath with marble topped dual vanity with make-up bar, slipper tub and a large frameless glass shower. Primary suite custom closets makes it impossible not to stay organized with impressive well-planned shelving systems and French doors. Secondary bedrooms & bathrooms are generous in size. Full terrace level offers tons of space for a workshop, recreation, hobbies, gym and includes access to the fully fenced backyard. Backyard includes grassy areas, large party deck, covered parking and brick driveway & parking pad with gated entry!
Location
State GA
County Fulton
Lake Name None
Rooms
Bedroom Description Oversized Master
Other Rooms None
Basement Daylight, Exterior Entry, Finished Bath, Full, Interior Entry
Main Level Bedrooms 2
Dining Room Seats 12+, Separate Dining Room
Interior
Interior Features Bookcases, Double Vanity, Entrance Foyer, High Ceilings 9 ft Main, High Ceilings 9 ft Upper, High Speed Internet, His and Hers Closets, Walk-In Closet(s)
Heating Forced Air, Natural Gas, Zoned
Cooling Ceiling Fan(s), Central Air, Zoned
Flooring Ceramic Tile, Hardwood
Fireplaces Number 1
Fireplaces Type Living Room
Window Features Insulated Windows
Appliance Dishwasher, Disposal, Double Oven, Dryer, Gas Range, Gas Water Heater, Range Hood
Laundry Laundry Room, Lower Level
Exterior
Exterior Feature Garden, Private Front Entry, Private Rear Entry, Private Yard, Rear Stairs
Garage Attached, Carport
Fence Back Yard
Pool None
Community Features Near Beltline, Near Marta, Near Schools, Near Shopping, Near Trails/Greenway, Park, Public Transportation, Restaurant, Sidewalks, Street Lights
Utilities Available Cable Available, Electricity Available, Natural Gas Available, Sewer Available, Water Available
Waterfront Description None
View Other
Roof Type Composition
Street Surface Paved
Accessibility None
Handicap Access None
Porch Covered, Deck, Front Porch, Patio, Screened
Parking Type Attached, Carport
Total Parking Spaces 4
Building
Lot Description Back Yard, Corner Lot, Front Yard, Landscaped, Level, Private
Story Two
Foundation None
Sewer Public Sewer
Water Public
Architectural Style Traditional, Tudor
Level or Stories Two
Structure Type Brick 4 Sides, Stone
New Construction No
Construction Status Updated/Remodeled
Schools
Elementary Schools Morningside-
Middle Schools David T Howard
High Schools Midtown
Others
Senior Community no
Restrictions false
Tax ID 17 000300100140
Special Listing Condition None
Read Less Info
Want to know what your home might be worth? Contact us for a FREE valuation!

Our team is ready to help you sell your home for the highest possible price ASAP

Bought with Dorsey Alston Realtors







