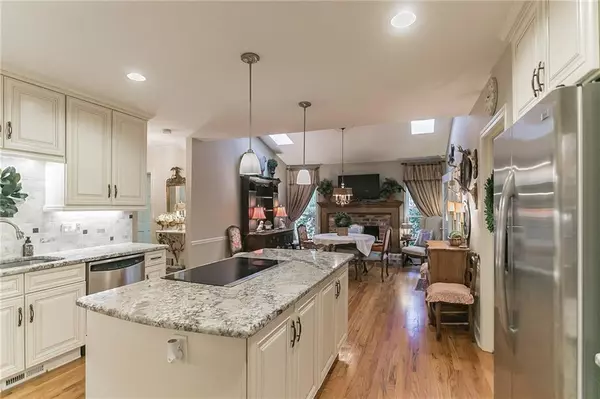$725,000
$799,000
9.3%For more information regarding the value of a property, please contact us for a free consultation.
4 Beds
4.5 Baths
4,159 SqFt
SOLD DATE : 01/14/2022
Key Details
Sold Price $725,000
Property Type Single Family Home
Sub Type Single Family Residence
Listing Status Sold
Purchase Type For Sale
Square Footage 4,159 sqft
Price per Sqft $174
Subdivision Sibley Forest
MLS Listing ID 6967536
Sold Date 01/14/22
Style Traditional
Bedrooms 4
Full Baths 4
Half Baths 1
Construction Status Resale
HOA Fees $1,212
HOA Y/N Yes
Year Built 1984
Annual Tax Amount $5,541
Tax Year 2020
Lot Size 0.470 Acres
Acres 0.47
Property Description
Gorgeous Sibley Forest home with one of the best floor plans in the neighborhood! Main floor
consists of a spacious, updated white & gray kitchen with granite counters, countless cabinets,
island with breakfast bar, double ovens, large walk-in pantry & vaulted keeping room with fireplace.
The large 2-story great room has exposed beams, brick fireplace, built-ins and a huge wall of
windows. A separate living room connects to great room through glass French doors, the dining room
is made for large dinner parties and a dedicated wood-paneled office is perfect for working from home. A light-filled sunroom off of kitchen overlooks the landscaped backyard with access to back
patio and yard. Both the main level and the upstairs have real hardwood floors! Upstairs owner’s suite has large bath with double vanity, separate tub, frameless shower with dual
shower heads and large walk-in closet. There are 3 additional bedrooms and 2 full bathrooms
upstairs. Terrace level is partially finished with an additional family room and fireplace, full bathroom
and storage area. Kids can ride their bikes to award winning Sope Creek Elementary School or take
the bus from this sought-after street in Sibley Forest! A quick walk to neighborhood swim, tennis &
clubhouse. Sibley has it’s own swim team and many neighborhood events which bring the neighbors
together. Home is also zoned for new East Cobb Middle & Top-Rated STEM Wheeler High.
Location
State GA
County Cobb
Area 83 - Cobb - East
Lake Name None
Rooms
Bedroom Description Oversized Master
Other Rooms None
Basement Finished Bath, Full, Daylight, Exterior Entry, Finished, Interior Entry
Dining Room Seats 12+, Separate Dining Room
Interior
Interior Features High Ceilings 9 ft Upper, Disappearing Attic Stairs, Entrance Foyer 2 Story, Bookcases, Double Vanity, Entrance Foyer, Walk-In Closet(s)
Heating Central, Natural Gas
Cooling Central Air
Flooring Hardwood
Fireplaces Number 3
Fireplaces Type Living Room, Basement, Keeping Room
Window Features None
Appliance Dishwasher, Disposal, Refrigerator, Gas Water Heater, Microwave, Double Oven, Electric Cooktop
Laundry Laundry Room, Main Level
Exterior
Exterior Feature Private Yard
Garage Kitchen Level, Garage, Garage Faces Side
Garage Spaces 2.0
Fence Back Yard, Fenced, Wood
Pool None
Community Features Clubhouse, Pool, Sidewalks, Swim Team, Near Shopping, Catering Kitchen, Homeowners Assoc, Near Trails/Greenway, Playground, Street Lights, Tennis Court(s), Near Schools
Utilities Available Cable Available, Electricity Available, Natural Gas Available, Phone Available, Sewer Available, Underground Utilities, Water Available
View Other
Roof Type Composition
Street Surface Paved
Accessibility None
Handicap Access None
Porch Patio
Total Parking Spaces 2
Building
Lot Description Corner Lot, Level, Landscaped, Private
Story Two
Foundation Concrete Perimeter
Sewer Public Sewer
Water Public
Architectural Style Traditional
Level or Stories Two
Structure Type Stucco
New Construction No
Construction Status Resale
Schools
Elementary Schools Sope Creek
Middle Schools East Cobb
High Schools Wheeler
Others
HOA Fee Include Reserve Fund, Trash, Swim/Tennis
Senior Community no
Restrictions false
Tax ID 17104100550
Ownership Fee Simple
Special Listing Condition None
Read Less Info
Want to know what your home might be worth? Contact us for a FREE valuation!

Our team is ready to help you sell your home for the highest possible price ASAP

Bought with Atlanta Communities







