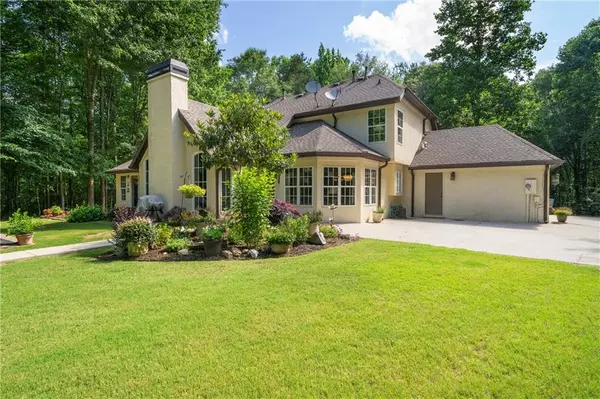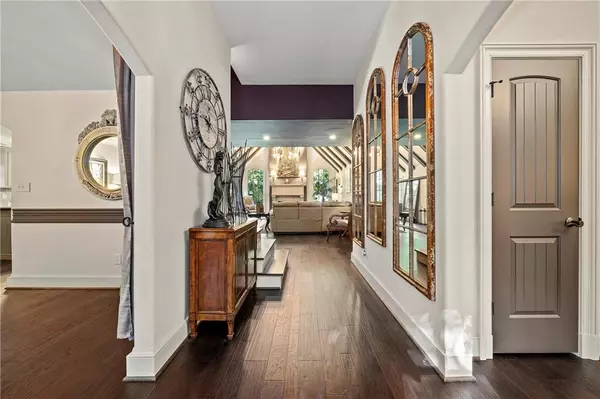$685,000
$715,500
4.3%For more information regarding the value of a property, please contact us for a free consultation.
4 Beds
3.5 Baths
3,106 SqFt
SOLD DATE : 01/14/2022
Key Details
Sold Price $685,000
Property Type Single Family Home
Sub Type Single Family Residence
Listing Status Sold
Purchase Type For Sale
Square Footage 3,106 sqft
Price per Sqft $220
MLS Listing ID 6908471
Sold Date 01/14/22
Style European
Bedrooms 4
Full Baths 3
Half Baths 1
Construction Status Updated/Remodeled
HOA Y/N No
Year Built 1998
Annual Tax Amount $6,413
Tax Year 2020
Lot Size 5.610 Acres
Acres 5.61
Property Description
**Stunning Executive Estate***Imagine yourself in a stellar gated and secluded, tree-lined 3, 100 square foot 4BR/3.5BA custom, European tutor-style home situated on 5.61 beautiful acres bordered by a dry creek! This glorious home in a safe, quiet neighborhood was updated in 2012, 2018, and 2019 and offers incredible amenities such as a whole-house vacuum system, a large fireplace with ceramic logs, custom crown molding, and a mud-room with a sink. Large windows provide lots of natural light. You will enjoy serenity and refinement while being only 3 miles from the shops The cathedral ceilings in the great room, den/office, and upstairs 2nd master suite set the tone for this expansive yet comfortable home. The master on the main with a huge, luxurious bathroom and walk-in closet overlooks the manicured backyard. The office/den, and the dining room for 8 all contribute to this must-see listing. Custom cabinetry, granite, and Corian countertops create style and functionality in the gourmet kitchen and all bathrooms. The professionally landscaped yard includes a magnificent butterfly garden. You’ll be enchanted by the pollinators that visit including butterflies, bees, and beautiful hummingbirds. The home includes a separate 200 square-foot outbuilding just waiting for easy conversion into a home office or bonus shed area. Too many features to mention make this a must-see listing. Come and see your new home.
Location
State GA
County Fulton
Area 33 - Fulton South
Lake Name None
Rooms
Bedroom Description Master on Main, Sitting Room, Split Bedroom Plan
Other Rooms Greenhouse, Outbuilding, Workshop
Basement None
Main Level Bedrooms 1
Dining Room Great Room, Separate Dining Room
Interior
Interior Features Beamed Ceilings, Cathedral Ceiling(s), Central Vacuum, Disappearing Attic Stairs, Double Vanity, Entrance Foyer, High Ceilings 9 ft Lower, High Ceilings 9 ft Main, High Ceilings 9 ft Upper, Low Flow Plumbing Fixtures, Tray Ceiling(s), Walk-In Closet(s)
Heating Electric, Heat Pump
Cooling Attic Fan, Ceiling Fan(s), Central Air, Heat Pump
Flooring Carpet, Ceramic Tile, Hardwood
Fireplaces Number 1
Fireplaces Type Family Room, Gas Log, Gas Starter, Masonry
Window Features Insulated Windows
Appliance Dishwasher, Disposal, Dryer, Electric Water Heater, Gas Cooktop, Microwave, Refrigerator, Washer
Laundry Laundry Room, Mud Room
Exterior
Exterior Feature Garden, Gas Grill
Garage Attached, Driveway, Garage, Kitchen Level
Garage Spaces 2.0
Fence None
Pool None
Community Features Gated, Lake, Park
Utilities Available Cable Available, Electricity Available, Natural Gas Available, Water Available
Waterfront Description None
View City
Roof Type Composition
Street Surface Paved
Accessibility None
Handicap Access None
Porch Deck, Patio
Parking Type Attached, Driveway, Garage, Kitchen Level
Total Parking Spaces 2
Building
Lot Description Sloped, Wooded
Story Two
Foundation Slab
Sewer Septic Tank
Water Private
Architectural Style European
Level or Stories Two
Structure Type Stucco
New Construction No
Construction Status Updated/Remodeled
Schools
Elementary Schools Palmetto
Middle Schools Bear Creek - Fulton
High Schools Creekside
Others
Senior Community no
Restrictions false
Tax ID 08 250001040280
Ownership Fee Simple
Financing no
Special Listing Condition None
Read Less Info
Want to know what your home might be worth? Contact us for a FREE valuation!

Our team is ready to help you sell your home for the highest possible price ASAP

Bought with Sellect Realtors, LLC.







