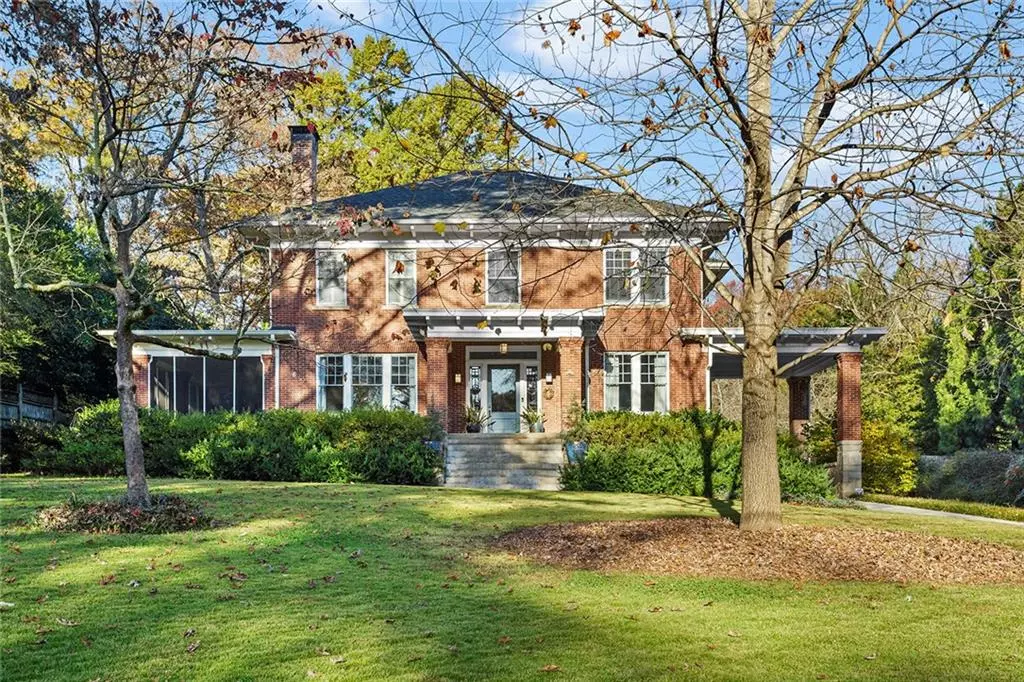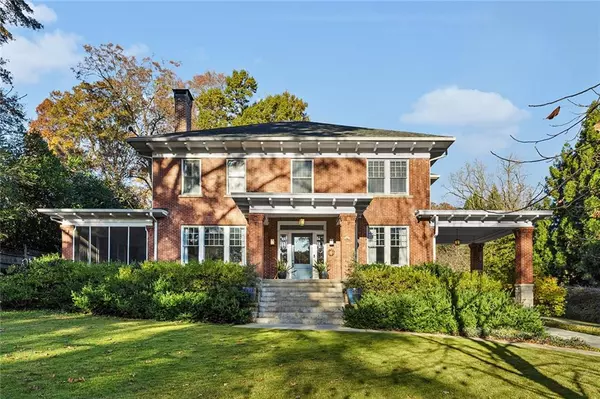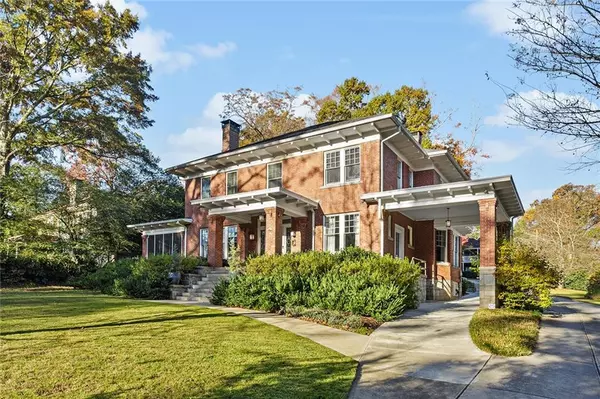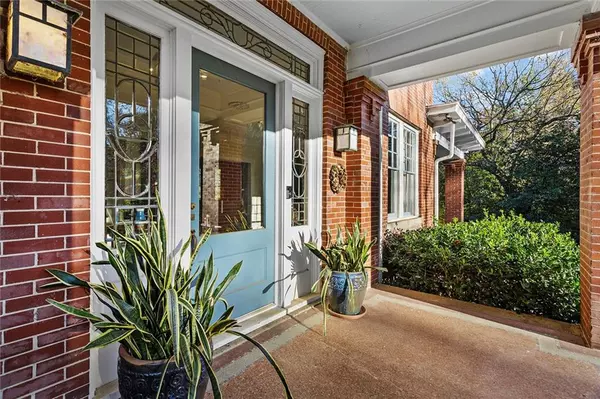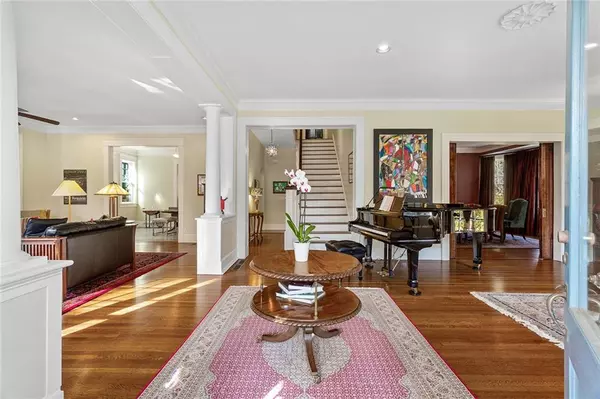$2,700,000
$2,650,000
1.9%For more information regarding the value of a property, please contact us for a free consultation.
4 Beds
3.5 Baths
5,673 SqFt
SOLD DATE : 01/13/2022
Key Details
Sold Price $2,700,000
Property Type Single Family Home
Sub Type Single Family Residence
Listing Status Sold
Purchase Type For Sale
Square Footage 5,673 sqft
Price per Sqft $475
Subdivision Druid Hills
MLS Listing ID 6975348
Sold Date 01/13/22
Style Craftsman, European, Traditional
Bedrooms 4
Full Baths 3
Half Baths 1
Construction Status Resale
HOA Y/N No
Year Built 1915
Annual Tax Amount $28,162
Tax Year 2021
Lot Size 1.200 Acres
Acres 1.2
Property Description
Striking brick beauty on lovely Springdale Road. Built in 1915, 880 Springdale was restored and expanded by current owners in 2014/15. The seamless addition is a perfect enhancement to the gracefully scaled original footprint. Situated on a 1.2 acre park-like setting, home features huge, sun-drenched formal rooms, including oversized LR, banquet sized DR, both with fireplaces. Terrazzo floored sunroom/solarium, family room, screened porch and a breathtaking kitchen that any professional chef would appreciate. The graceful staircase is a true work of art. Upstairs features include a large master suite w/luxurious bath and room-sized closet, thoughtfully designed and tastefully executed. All secondary bedrooms are large; one ensuite and a 3rd "Jack & Jill" bath the is of master suit quality and size. Permanent, easy access staircase to a generous attic. Bonus features include historic Charleston Style out building comprised of 2 separate apartments that provide passive income or option to reposition for alternative use. This property is truly special.
Location
State GA
County Dekalb
Area 52 - Dekalb-West
Lake Name None
Rooms
Bedroom Description In-Law Floorplan, Oversized Master
Other Rooms Carriage House
Basement Exterior Entry, Interior Entry, Partial, Unfinished
Dining Room Seats 12+, Separate Dining Room
Interior
Interior Features Bookcases, Double Vanity, High Ceilings 9 ft Upper, High Ceilings 10 ft Main, Walk-In Closet(s), Wet Bar
Heating Central, Forced Air, Natural Gas, Zoned
Cooling Central Air, Zoned
Flooring Hardwood, Terrazzo
Fireplaces Number 2
Fireplaces Type Living Room, Masonry, Other Room
Window Features None
Appliance Dishwasher, Disposal, Double Oven, Dryer, Gas Oven, Gas Range, Gas Water Heater, Microwave, Range Hood, Refrigerator, Self Cleaning Oven, Washer
Laundry In Hall, Upper Level
Exterior
Exterior Feature Garden, Private Yard, Rain Gutters
Parking Features Driveway, Parking Pad
Fence None
Pool None
Community Features None
Utilities Available Cable Available, Electricity Available, Natural Gas Available, Phone Available, Sewer Available, Water Available
View Other
Roof Type Composition
Street Surface Asphalt
Accessibility None
Handicap Access None
Porch Front Porch, Screened, Side Porch
Building
Lot Description Back Yard, Front Yard, Level, Private
Story Two
Foundation Brick/Mortar
Sewer Public Sewer
Water Public
Architectural Style Craftsman, European, Traditional
Level or Stories Two
Structure Type Brick 4 Sides
New Construction No
Construction Status Resale
Schools
Elementary Schools Springdale Park
Middle Schools David T Howard
High Schools Midtown
Others
Senior Community no
Restrictions false
Tax ID 15 241 01 033
Special Listing Condition None
Read Less Info
Want to know what your home might be worth? Contact us for a FREE valuation!

Our team is ready to help you sell your home for the highest possible price ASAP

Bought with Ansley Real Estate

