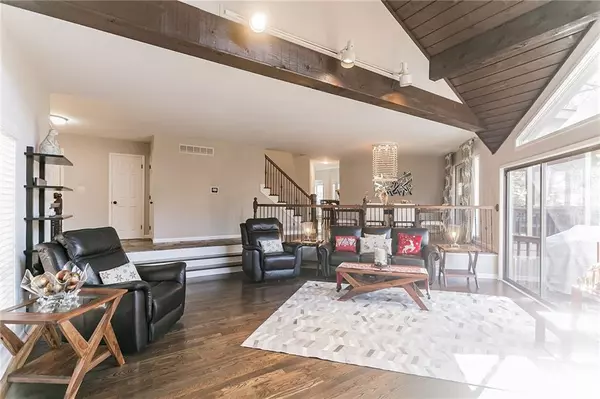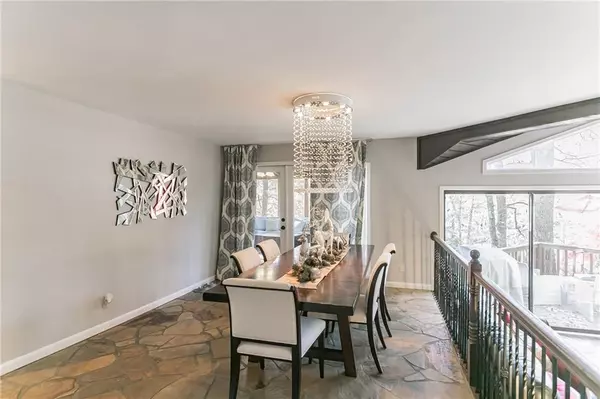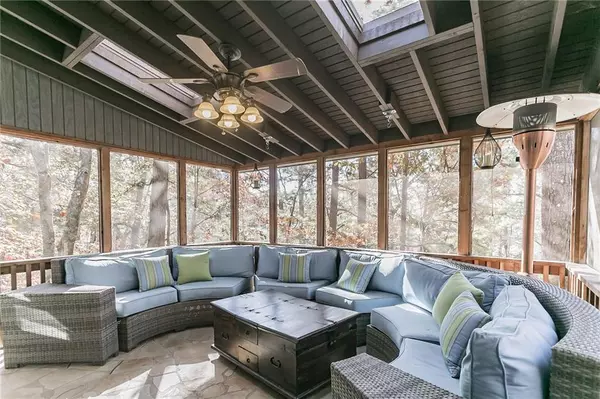$710,000
$700,000
1.4%For more information regarding the value of a property, please contact us for a free consultation.
4 Beds
3.5 Baths
4,357 SqFt
SOLD DATE : 01/10/2022
Key Details
Sold Price $710,000
Property Type Single Family Home
Sub Type Single Family Residence
Listing Status Sold
Purchase Type For Sale
Square Footage 4,357 sqft
Price per Sqft $162
Subdivision Lake Fjord
MLS Listing ID 6971812
Sold Date 01/10/22
Style Contemporary/Modern
Bedrooms 4
Full Baths 3
Half Baths 1
Construction Status Resale
HOA Y/N No
Year Built 1980
Annual Tax Amount $5,220
Tax Year 2020
Lot Size 0.740 Acres
Acres 0.74
Property Description
Updated contemporary home in the Walton High School district! Upon entering the home, you will be greeted by natural light, high ceilings and open spaces! Beautiful, spacious great room with hardwood floors, vaulted ceiling with exposed beams, wood burning fireplace and access to the newly rebuilt deck. Dining room overlooks great room and adjacent to screened in porch which has a pass through to the kitchen! Kitchen boasts stainless appliances including a subzero refrigerator, Jenn-Air appliances including a double oven & warming drawer, island with bar and a breakfast room with barn wood accent wall. Upstairs has all new carpet and newly installed flooring in the HUGE owner’s suite! Owner’s suite has private access to the spa room with hot tub, new window treatments and added insulation! A soothing space in the house to relax after a hard day’s work! Updated owner’s bath has deep soaking tub, separate shower and 2 walk in closets. Upstairs also features 2 secondary bedrooms, additional full bath and the large laundry room. Full terrace level has a newly finished bedroom, full bath and recreation room/secondary family room. Backyard freshly cleared, leveled
and landscaped is ready for playtime! Don't miss the virtual tour!
Location
State GA
County Cobb
Area 83 - Cobb - East
Lake Name None
Rooms
Bedroom Description Oversized Master, Sitting Room
Other Rooms None
Basement Finished, Full, Daylight, Exterior Entry, Interior Entry, Finished Bath
Dining Room Seats 12+, Separate Dining Room
Interior
Interior Features Double Vanity, Tray Ceiling(s), Walk-In Closet(s)
Heating Central
Cooling Central Air, Ceiling Fan(s)
Flooring Carpet, Hardwood
Fireplaces Number 1
Fireplaces Type Gas Starter, Great Room
Window Features Skylight(s)
Appliance Dishwasher, Electric Cooktop, Gas Water Heater, Microwave
Laundry Laundry Room, Upper Level
Exterior
Exterior Feature Private Front Entry, Private Yard
Garage Garage Door Opener, Carport, Garage, Kitchen Level, Garage Faces Side
Garage Spaces 2.0
Fence Back Yard, Fenced
Pool None
Community Features Lake, Near Trails/Greenway, Street Lights, Near Schools
Utilities Available Cable Available, Electricity Available, Natural Gas Available, Sewer Available, Water Available
View Other
Roof Type Composition
Street Surface Paved
Accessibility None
Handicap Access None
Porch Covered, Deck, Screened
Total Parking Spaces 3
Building
Lot Description Corner Lot, Back Yard, Landscaped, Level, Private, Front Yard
Story Two
Foundation Concrete Perimeter
Sewer Public Sewer
Water Public
Architectural Style Contemporary/Modern
Level or Stories Two
Structure Type Cement Siding
New Construction No
Construction Status Resale
Schools
Elementary Schools Mount Bethel
Middle Schools Dickerson
High Schools Walton
Others
Senior Community no
Restrictions false
Tax ID 01013700600
Special Listing Condition None
Read Less Info
Want to know what your home might be worth? Contact us for a FREE valuation!

Our team is ready to help you sell your home for the highest possible price ASAP

Bought with Method Real Estate Advisors







