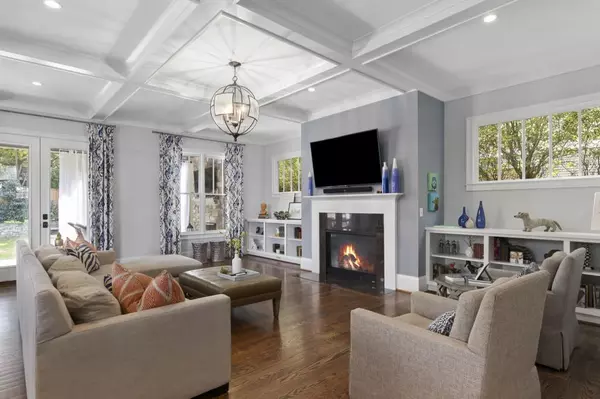$1,900,000
$1,850,000
2.7%For more information regarding the value of a property, please contact us for a free consultation.
6 Beds
6 Baths
5,000 SqFt
SOLD DATE : 12/28/2021
Key Details
Sold Price $1,900,000
Property Type Single Family Home
Sub Type Single Family Residence
Listing Status Sold
Purchase Type For Sale
Square Footage 5,000 sqft
Price per Sqft $380
Subdivision Morningside
MLS Listing ID 6971173
Sold Date 12/28/21
Style Traditional, Tudor
Bedrooms 6
Full Baths 6
Construction Status Resale
HOA Y/N No
Year Built 2014
Annual Tax Amount $17,562
Tax Year 2020
Lot Size 8,799 Sqft
Acres 0.202
Property Description
Gorgeous Morningside Manor! Perfectly positioned on a Quiet, Tree-Lined Street this captivating home delivers Tudor-Inspired charm, modern design, and prime convenience with dozens of nearby shops and restaurants. Beautiful Landscaping ushers you onto a Covered Front Porch. A welcoming Entry Foyer is bordered by a Formal Living Room and Dining Room with Butler's Pantry. Hardwood Floors extend into a Large, Open Great Room, ideal for entertaining. Gather in the Fireside Family Room with Built-In Bookshelves and Coffered Ceiling. Meals and memories come easy in the Chef's Kitchen with Thoughtful Storage, Quartz Countertops, Breakfast Bar, and Professional-Grade Stainless Steel Appliances including a 48" European Gas Range and Side-by-Side Refrigerator/Freezer. Upstairs, an Oversized Owner's Suite offers a Private Balcony with Backyard Views, Fireplace, Double Closets, and a Spacious Spa-Style Bathroom featuring Dual Vanities, Soaking Tub, and Frameless Glass Shower. Two Additional Bedrooms share a Jack-and-Jill Bathroom, while a Third Bedroom enjoys a Private, Ensuite Bathroom. Downstairs, a Daylight Terrace Level boasts Two Additional Bedrooms, Two Bathrooms, and a Media Room - Fantastic space for an In-Law Suite! Embrace the outdoors with a Private, Flat, Fenced Backyard perfect for pets or play! Entertain with ease on the Bocce Ball Court, Lawn, or Covered Entertainer's Patio with Outdoor Fireplace and TV Connection. A Dedicated 2-Car Garage and Spacious Driveway welcome you home! STEPS from Virginia Highland Shopping, Piedmont Park, The BeltLine, and more!
Location
State GA
County Fulton
Area 23 - Atlanta North
Lake Name None
Rooms
Bedroom Description In-Law Floorplan, Oversized Master, Sitting Room
Other Rooms None
Basement Daylight, Exterior Entry, Finished, Finished Bath, Full, Interior Entry
Dining Room Separate Dining Room
Interior
Interior Features Beamed Ceilings, Bookcases, Coffered Ceiling(s), Double Vanity, Entrance Foyer, High Ceilings 9 ft Main, High Speed Internet, His and Hers Closets, Tray Ceiling(s), Walk-In Closet(s)
Heating Forced Air, Natural Gas
Cooling Ceiling Fan(s), Central Air
Flooring Ceramic Tile, Hardwood
Fireplaces Number 3
Fireplaces Type Family Room, Master Bedroom, Outside
Window Features None
Appliance Dishwasher, Gas Oven, Gas Range, Microwave, Range Hood, Refrigerator
Laundry Laundry Room, Upper Level
Exterior
Exterior Feature Balcony, Private Front Entry, Private Rear Entry, Private Yard
Garage Attached, Driveway, Garage
Garage Spaces 2.0
Fence Back Yard
Pool None
Community Features Near Beltline, Near Schools, Near Shopping, Near Trails/Greenway, Park, Restaurant, Sidewalks, Street Lights
Utilities Available Cable Available, Electricity Available, Natural Gas Available, Phone Available, Sewer Available, Water Available
Waterfront Description None
View Other
Roof Type Composition
Street Surface Paved
Accessibility None
Handicap Access None
Porch Deck, Front Porch, Patio
Parking Type Attached, Driveway, Garage
Total Parking Spaces 2
Building
Lot Description Back Yard, Front Yard, Landscaped, Level, Private
Story Two
Foundation Slab
Sewer Public Sewer
Water Public
Architectural Style Traditional, Tudor
Level or Stories Two
Structure Type Cement Siding, Stone
New Construction No
Construction Status Resale
Schools
Elementary Schools Morningside-
Middle Schools David T Howard
High Schools Midtown
Others
Senior Community no
Restrictions false
Tax ID 17 000100020316
Ownership Fee Simple
Financing no
Special Listing Condition None
Read Less Info
Want to know what your home might be worth? Contact us for a FREE valuation!

Our team is ready to help you sell your home for the highest possible price ASAP

Bought with EXP Realty, LLC.







