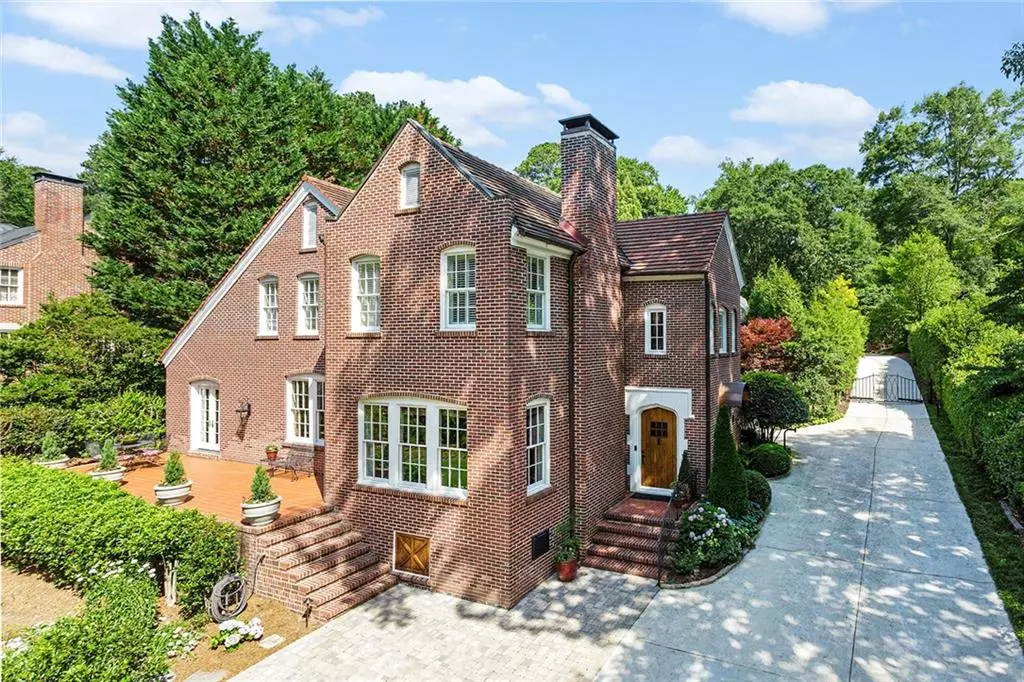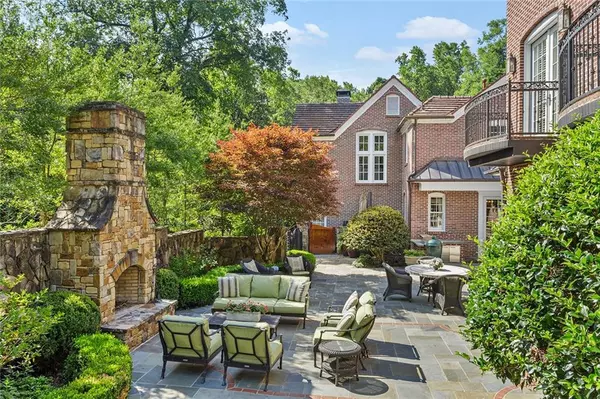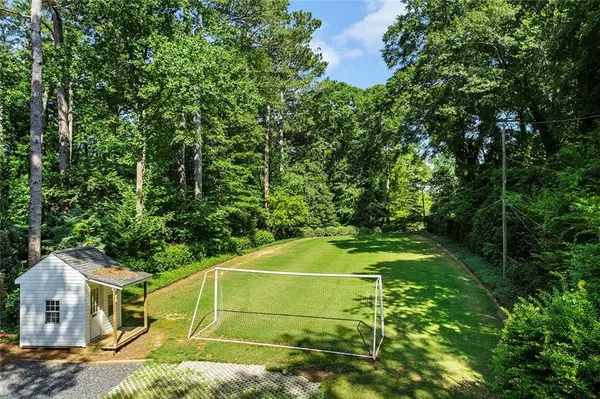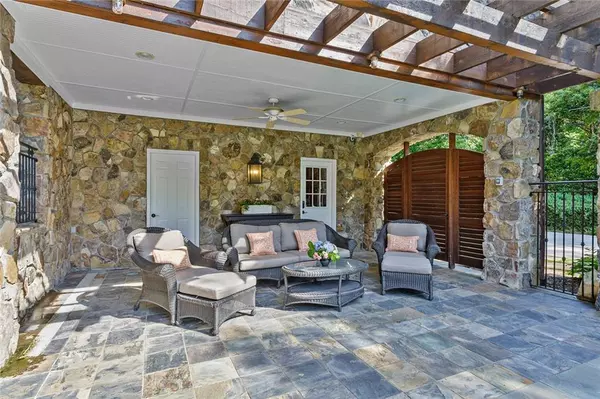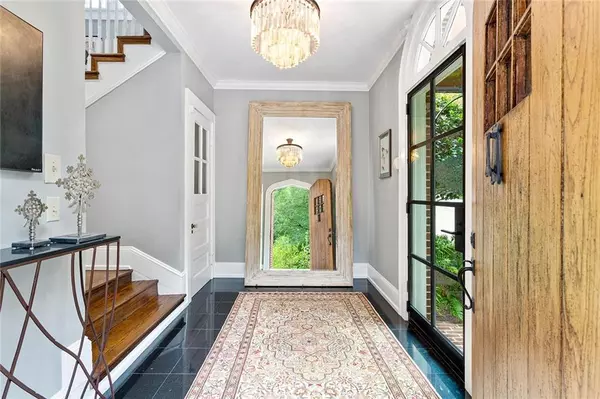$3,300,000
$3,499,000
5.7%For more information regarding the value of a property, please contact us for a free consultation.
6 Beds
6 Baths
10,000 SqFt
SOLD DATE : 12/06/2021
Key Details
Sold Price $3,300,000
Property Type Single Family Home
Sub Type Single Family Residence
Listing Status Sold
Purchase Type For Sale
Square Footage 10,000 sqft
Price per Sqft $330
Subdivision Druid Hills
MLS Listing ID 6934736
Sold Date 12/06/21
Style Traditional
Bedrooms 6
Full Baths 5
Half Baths 2
Construction Status Resale
HOA Y/N No
Year Built 1925
Annual Tax Amount $19,927
Tax Year 2021
Lot Size 1.500 Acres
Acres 1.5
Property Description
Nestled on one and a half hidden acres and completely surrounded by mature landscape, this spectacular home offers plenteous privacy and infinite options to entertain. This 1925 treasure was cleverly renovated and expanded by the current owners, creating the perfect combination between old world charm and modern day convenience. This home offers great flow. The welcoming foyer will spark your curiosity, and after passing the music room and grand dining room the home suddenly opens up. An open gourmet kitchen, a sensational two story high solarium and a sunlight filled family room surround a fantastic outside patio terrace with wood-burning fireplace and a koi-pond. The patio leads to an oasis-like swimming pool and a cedar hot-tub. The guesthouse that is built on top of a 3-car garage overlooks a large multi-purpose sports field surrounded by forest. Lullwater Rd borders Druid Hills Golf Club, is a gorgeous winding street and is close to walking trails, parks, restaurants and shops.
Location
State GA
County Dekalb
Area 52 - Dekalb-West
Lake Name Other
Rooms
Bedroom Description In-Law Floorplan
Other Rooms Garage(s), Guest House, Outdoor Kitchen, Workshop
Basement Crawl Space, Interior Entry
Main Level Bedrooms 1
Dining Room Seats 12+, Separate Dining Room
Interior
Interior Features High Ceilings 10 ft Main, High Ceilings 10 ft Upper, Bookcases, High Speed Internet, His and Hers Closets, Walk-In Closet(s)
Heating Natural Gas, Zoned
Cooling Zoned
Flooring Hardwood
Fireplaces Number 3
Fireplaces Type Masonry
Window Features Insulated Windows
Appliance Double Oven, Dishwasher, Dryer, Disposal, Refrigerator, Gas Range, Gas Oven, Range Hood
Laundry Laundry Room, Upper Level
Exterior
Exterior Feature Garden, Private Yard
Parking Features Detached, Garage
Garage Spaces 3.0
Fence Back Yard
Pool Gunite, Heated, In Ground
Community Features Near Beltline, Near Trails/Greenway, Park, Near Shopping, Near Schools
Utilities Available Cable Available, Electricity Available, Natural Gas Available, Sewer Available, Water Available
View Other
Roof Type Slate, Composition
Street Surface Asphalt
Accessibility None
Handicap Access None
Porch Patio
Total Parking Spaces 3
Private Pool true
Building
Lot Description Back Yard, Level, Landscaped, Private, Front Yard
Story Two
Foundation Brick/Mortar
Sewer Public Sewer
Water Public
Architectural Style Traditional
Level or Stories Two
Structure Type Brick 4 Sides
New Construction No
Construction Status Resale
Schools
Elementary Schools Fernbank
Middle Schools Druid Hills
High Schools Druid Hills
Others
Senior Community no
Restrictions false
Tax ID 18 002 06 048
Special Listing Condition None
Read Less Info
Want to know what your home might be worth? Contact us for a FREE valuation!

Our team is ready to help you sell your home for the highest possible price ASAP

Bought with Compass

