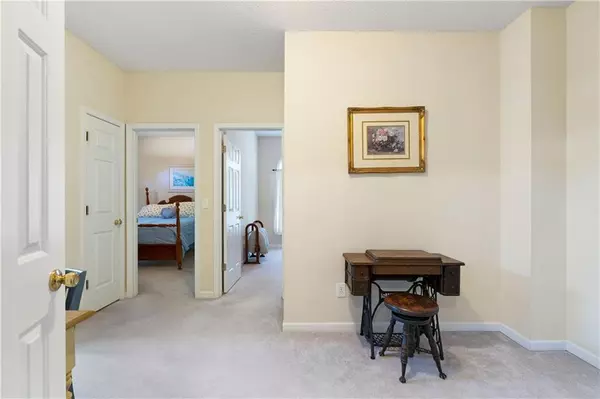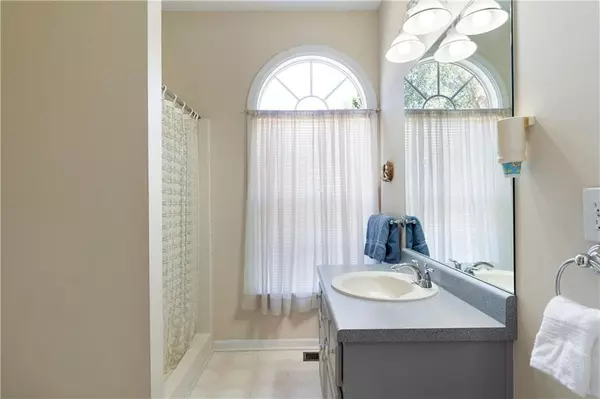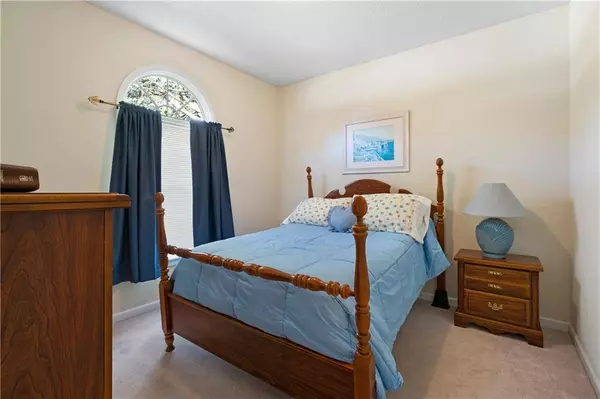$365,000
$450,000
18.9%For more information regarding the value of a property, please contact us for a free consultation.
5 Beds
2.5 Baths
0.95 Acres Lot
SOLD DATE : 12/07/2021
Key Details
Sold Price $365,000
Property Type Single Family Home
Sub Type Single Family Residence
Listing Status Sold
Purchase Type For Sale
Subdivision Carriage Oaks
MLS Listing ID 6963859
Sold Date 12/07/21
Style Traditional
Bedrooms 5
Full Baths 2
Half Baths 1
Construction Status Resale
HOA Y/N No
Originating Board FMLS API
Year Built 1997
Annual Tax Amount $1,243
Tax Year 2020
Lot Size 0.950 Acres
Acres 0.95
Property Description
Beautiful Custom Designed and Built One Owner home in sought after Carriage Oaks Subdivision. No HOA. Home is sitting on almost an acre culdesac lot with creek running across back. Enter into 2 story foyer with hardwood floors. Step into two story great room with stacked stone FP to ceiling. Beautiful picture windows surround FP on both sides. Dining Room features beautiful crown moldings. Kitchen is equipped with all new stainless appliances, big pantry, plenty of storage space and an island. Breakfast room sits off kitchen and boast a gorgeous bay window. The over sized laundry room features a built in ironing board, folding area, cabinet space and a planning desk. Owner's suite includes, bay window, trey ceiling, designer walk in closet, jacuzzi garden tub, his and her vanities, toilet room, separate walk in shower and linen closet. Off the en suite you will find a work out room complete with a Swedish Sauna, lots of windows and tile floor drain. On the main level are two additional bedrooms and a flex room along with a half bath. Upstairs there are two additional bedrooms which are currently being used as an office and a den. While upstairs you will look down from a cat walk to the massive fireplace and windows in the great room below. Doors to attic open to plenty of floored storage space. The basement area has enough parking space for 3 vehicles if needed or space for 2 vehicles and your boat/toys plus storage and work space. Basement is also stubbed for a bath and could be converted to living space. 12 foot ceilings in basement. Triple pane windows throughout. Central Vacuum system is located throughout the house. Zoned HVAC system. Newer Roof. Underground utilities. Wooded lot with garden area. Gutters with guards. Owned
Location
State GA
County Paulding
Area 191 - Paulding County
Lake Name None
Rooms
Bedroom Description Master on Main, Split Bedroom Plan
Other Rooms Pergola
Basement Bath/Stubbed, Boat Door, Exterior Entry, Full, Interior Entry, Unfinished
Main Level Bedrooms 3
Dining Room Seats 12+, Separate Dining Room
Interior
Interior Features Cathedral Ceiling(s), Central Vacuum, Double Vanity, Entrance Foyer, Entrance Foyer 2 Story, High Ceilings 9 ft Lower, High Ceilings 9 ft Main, High Ceilings 9 ft Upper, High Speed Internet, Sauna, Tray Ceiling(s), Walk-In Closet(s)
Heating Central, Forced Air, Natural Gas, Zoned
Cooling Ceiling Fan(s), Central Air, Zoned
Flooring Carpet, Ceramic Tile, Hardwood
Fireplaces Number 1
Fireplaces Type Factory Built, Gas Log, Glass Doors, Great Room
Window Features Insulated Windows
Appliance Dishwasher, Gas Range, Gas Water Heater, Microwave, Refrigerator, Self Cleaning Oven
Laundry Laundry Room, Main Level
Exterior
Exterior Feature Private Front Entry, Private Rear Entry, Private Yard, Rear Stairs
Garage Attached, Drive Under Main Level, Garage, Garage Door Opener, Garage Faces Side
Garage Spaces 2.0
Fence None
Pool None
Community Features None
Utilities Available Cable Available, Electricity Available, Natural Gas Available, Phone Available, Underground Utilities, Water Available
Waterfront Description Creek
View Other
Roof Type Composition, Shingle
Street Surface Paved
Accessibility None
Handicap Access None
Porch None
Total Parking Spaces 3
Building
Lot Description Back Yard, Creek On Lot, Cul-De-Sac, Private, Sloped, Wooded
Story One and One Half
Sewer Septic Tank
Water Public
Architectural Style Traditional
Level or Stories One and One Half
Structure Type Stone, Vinyl Siding
New Construction No
Construction Status Resale
Schools
Elementary Schools Bessie L. Baggett
Middle Schools J.A. Dobbins
High Schools Hiram
Others
Senior Community no
Restrictions false
Tax ID 034069
Ownership Fee Simple
Financing no
Special Listing Condition None
Read Less Info
Want to know what your home might be worth? Contact us for a FREE valuation!

Our team is ready to help you sell your home for the highest possible price ASAP

Bought with Atlanta Communities







