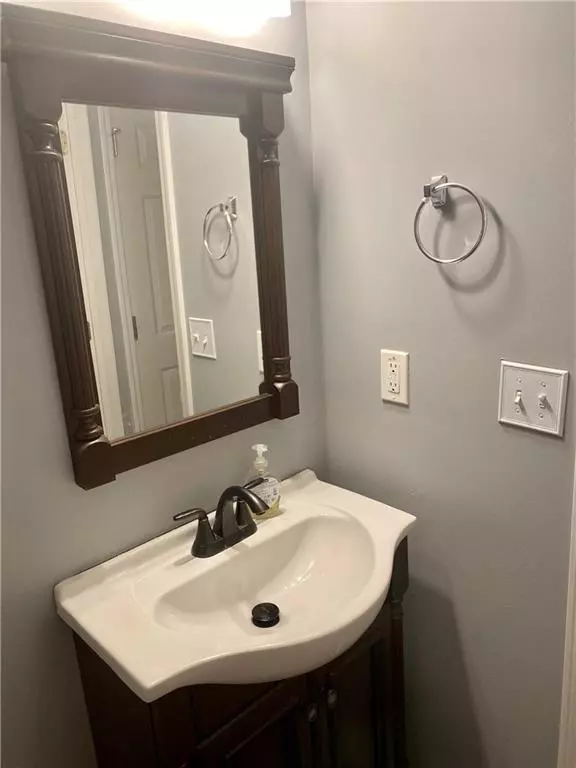$180,000
$175,000
2.9%For more information regarding the value of a property, please contact us for a free consultation.
3 Beds
2.5 Baths
1,404 SqFt
SOLD DATE : 12/03/2021
Key Details
Sold Price $180,000
Property Type Single Family Home
Sub Type Single Family Residence
Listing Status Sold
Purchase Type For Sale
Square Footage 1,404 sqft
Price per Sqft $128
Subdivision Carlton Pointe
MLS Listing ID 6948311
Sold Date 12/03/21
Style Craftsman, Traditional
Bedrooms 3
Full Baths 2
Half Baths 1
Construction Status Resale
HOA Fees $52
HOA Y/N No
Originating Board FMLS API
Year Built 2006
Annual Tax Amount $450
Tax Year 2020
Lot Size 1,001 Sqft
Acres 0.023
Property Description
WELCOME TO YOUR NEW HOME! 100% Financing USDA Loan approved home features 3 bedrooms 2 full baths and 1 half bath. Your new home welcomes you into a foyer that shine bright from the natural light down into a curved hallway past a powder room, the staircase, the entryway to the kitchen and into a large open living room and dining room with a cornered fireplace and access to the backyard patio. It can be openly viewed from a kitchen featuring all appliances included with enough cabinet space as your pantry. $1000 credit for qualified buyers with preferred lender HomeStar.
Location
State GA
County Fulton
Area 33 - Fulton South
Lake Name None
Rooms
Bedroom Description Oversized Master, Other
Other Rooms None
Basement None
Dining Room Great Room, Separate Dining Room
Interior
Interior Features Walk-In Closet(s)
Heating Other
Cooling Ceiling Fan(s), Central Air
Flooring Hardwood, Other
Fireplaces Number 1
Fireplaces Type Decorative, Living Room
Window Features None
Appliance Dishwasher, Disposal, Electric Cooktop, Electric Oven, Electric Range
Laundry Common Area, In Hall, Upper Level, Other
Exterior
Exterior Feature Private Yard, Other
Garage Garage, Garage Faces Front, Kitchen Level, Level Driveway
Garage Spaces 1.0
Fence None
Pool None
Community Features None
Utilities Available None
View Other
Roof Type Other
Street Surface Paved
Accessibility None
Handicap Access None
Porch None
Parking Type Garage, Garage Faces Front, Kitchen Level, Level Driveway
Total Parking Spaces 2
Building
Lot Description Level
Story Two
Sewer Public Sewer
Water Public
Architectural Style Craftsman, Traditional
Level or Stories Two
Structure Type Vinyl Siding, Other
New Construction No
Construction Status Resale
Schools
Elementary Schools Palmetto
Middle Schools Bear Creek - Fulton
High Schools Creekside
Others
HOA Fee Include Maintenance Structure, Maintenance Grounds, Reserve Fund, Sewer
Senior Community no
Restrictions true
Tax ID 07 320000362092
Special Listing Condition None
Read Less Info
Want to know what your home might be worth? Contact us for a FREE valuation!

Our team is ready to help you sell your home for the highest possible price ASAP

Bought with Maximum One Executive Realtors







