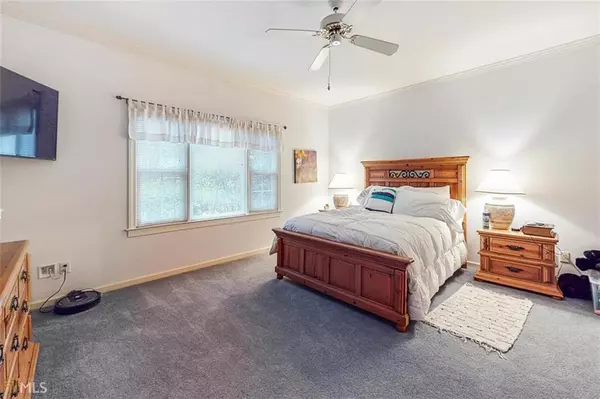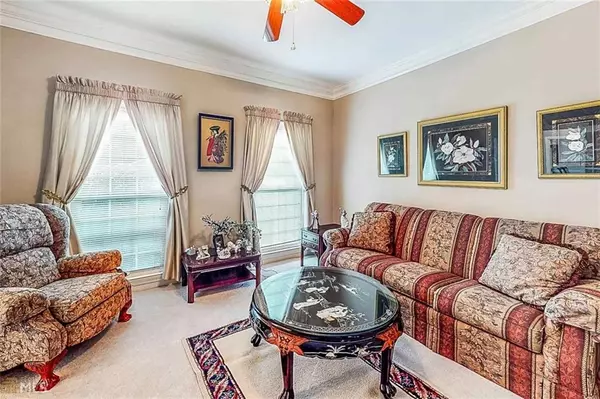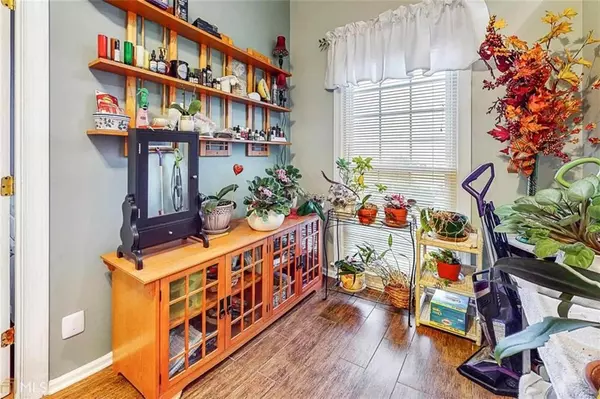$805,000
$879,000
8.4%For more information regarding the value of a property, please contact us for a free consultation.
4 Beds
3.5 Baths
8,846 SqFt
SOLD DATE : 12/01/2021
Key Details
Sold Price $805,000
Property Type Single Family Home
Sub Type Single Family Residence
Listing Status Sold
Purchase Type For Sale
Square Footage 8,846 sqft
Price per Sqft $91
Subdivision Mallards Landing
MLS Listing ID 6882038
Sold Date 12/01/21
Style Traditional
Bedrooms 4
Full Baths 3
Half Baths 1
Construction Status Resale
HOA Fees $950
HOA Y/N Yes
Year Built 1990
Annual Tax Amount $3,238
Tax Year 2020
Lot Size 9,583 Sqft
Acres 0.22
Property Description
LUXURY LIVING WITH YOUR PLANE. This gorgeous 4-sided brick ranch on a full basement boasts over 5622 sq. ft. of living space with over 1850 sq. ft. of unfinished basement that is ready to go. This home was made for entertaining and raising a family. All open living, extra large great room with large sunrooms going out from the living and the owners suite. All overlooking the grand swimming pool, spa and water fountain. Beautiful views of the equestrian farm in the back. Hear the sound of the running water, and watch the majestic horses running and jumping. The home sits upon a hill with a beautiful level lot. Perfect views of the planes landing and taking off. Take a walk through the flower and herb gardens, from the pool to the pool house, then mingle on back to the large hanger that has a full in-law suite and huge deck overlooking the runway. The property has multiple fruit trees, blueberry bushes, and more. This home is located in sought-after Mallards Landing. Only minutes to I-75, the hospital and Tanger Outlet Mall. Large pool and lazy susie river, tennis courts and, most of all, a nearly 5,000 ft. runway. Call Christian Swann to book your private tour now.
Location
State GA
County Henry
Area 211 - Henry County
Lake Name None
Rooms
Bedroom Description Master on Main, Split Bedroom Plan
Other Rooms Pool House
Basement Bath/Stubbed, Interior Entry, Partial
Main Level Bedrooms 4
Dining Room Separate Dining Room
Interior
Interior Features Entrance Foyer, High Ceilings 9 ft Main, Walk-In Closet(s), Wet Bar
Heating Heat Pump, Natural Gas
Cooling Central Air
Flooring Carpet, Hardwood
Fireplaces Number 2
Fireplaces Type Great Room, Other Room
Window Features None
Appliance Dishwasher, Disposal, Double Oven, Electric Cooktop, Electric Oven, Refrigerator, Trash Compactor
Laundry Laundry Room
Exterior
Exterior Feature Garden, Other
Garage Garage, Garage Door Opener
Garage Spaces 3.0
Fence None
Pool In Ground
Community Features Airport/Runway, Playground, Pool, Tennis Court(s)
Utilities Available Electricity Available, Natural Gas Available, Phone Available, Water Available
Waterfront Description None
View Other
Roof Type Composition
Street Surface None
Accessibility None
Handicap Access None
Porch Deck, Patio
Total Parking Spaces 3
Private Pool true
Building
Lot Description Cul-De-Sac, Level, Private
Story One and One Half
Foundation Concrete Perimeter
Sewer Septic Tank
Water Public
Architectural Style Traditional
Level or Stories One and One Half
Structure Type Brick 4 Sides
New Construction No
Construction Status Resale
Schools
Elementary Schools Bethlehem - Henry
Middle Schools Luella
High Schools Luella
Others
HOA Fee Include Maintenance Grounds, Swim/Tennis
Senior Community no
Restrictions false
Tax ID 097A01058000
Special Listing Condition None
Read Less Info
Want to know what your home might be worth? Contact us for a FREE valuation!

Our team is ready to help you sell your home for the highest possible price ASAP

Bought with Keller Williams Realty Atl Partners







