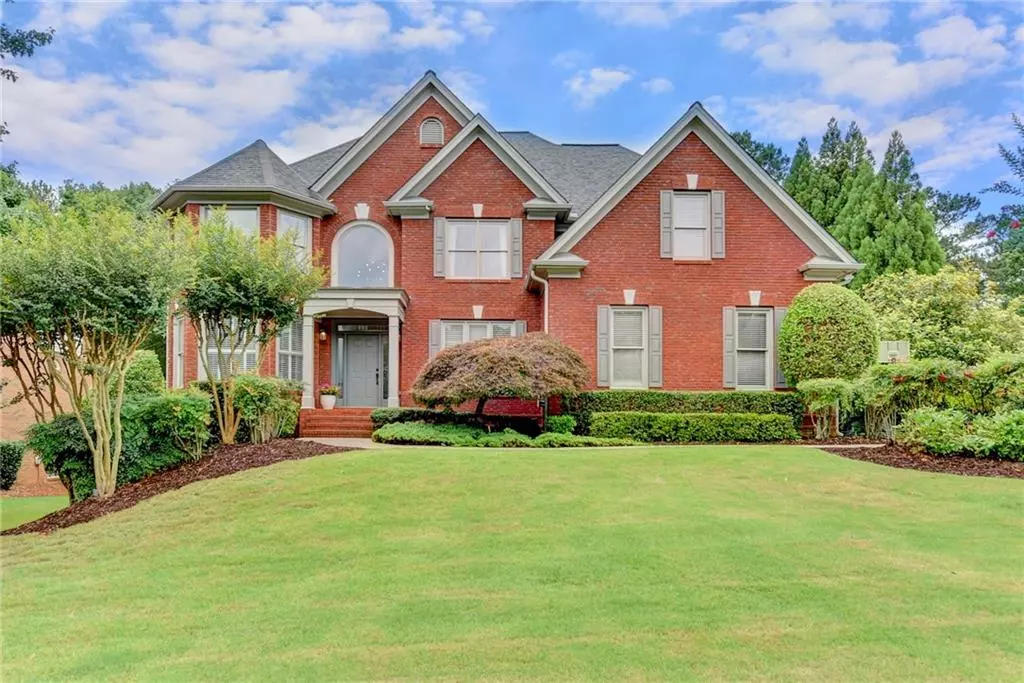$910,000
$800,000
13.8%For more information regarding the value of a property, please contact us for a free consultation.
5 Beds
5 Baths
5,217 SqFt
SOLD DATE : 08/09/2021
Key Details
Sold Price $910,000
Property Type Single Family Home
Sub Type Single Family Residence
Listing Status Sold
Purchase Type For Sale
Square Footage 5,217 sqft
Price per Sqft $174
Subdivision Windward
MLS Listing ID 6907202
Sold Date 08/09/21
Style Traditional
Bedrooms 5
Full Baths 5
Construction Status Resale
HOA Fees $725
HOA Y/N Yes
Originating Board FMLS API
Year Built 1997
Annual Tax Amount $6,085
Tax Year 2020
Lot Size 0.857 Acres
Acres 0.8571
Property Description
STUNNING! This perfectly maintained executive home in Windward was made for entertaining! Enjoy luxury outdoor living with massive stone patio, custom pebble-tech, heated pool & waterfall spa, plus under-decking by the pool to provide a shady oasis during hot Georgia summers!
This 5,217' home features 5 bed, 5 baths, with 1 bed/1 full bath on main and 1 full bath on the terrace level. Upstairs master suite is truly grand, with custom closet cabinetry and luxury bath, complete with water that will never run cold thanks to the home’s tankless RINNAI water heater. The exquisite kitchen features custom cabinetry w/deep drawers, a double oven, a warming drawer, Viking stove w/ a pot-filler, & a Sub-Zero fridge. A bright open great room, dining and opulent home office, with custom French doors, complete this level. For those looking for flex space, the terrace level would be perfect for a movie room, game room, exercise studio, or even a spare office or bedroom.
This home is MOVE-IN READY. Neighborhood amenities include Lake Windward, soccer fields, playground, and Windward Lake Club. Near GA400, Avalon, Halcyon, shopping, dining & top-rated North Fulton Schools.
Location
State GA
County Fulton
Area 14 - Fulton North
Lake Name None
Rooms
Bedroom Description Other
Other Rooms None
Basement Finished, Full
Main Level Bedrooms 1
Dining Room Seats 12+, Separate Dining Room
Interior
Interior Features Entrance Foyer 2 Story, High Ceilings 9 ft Upper, High Ceilings 10 ft Main
Heating Central
Cooling Central Air
Flooring Carpet, Hardwood
Fireplaces Number 2
Fireplaces Type Basement, Great Room
Window Features Insulated Windows, Plantation Shutters
Appliance Dishwasher, Disposal, Double Oven, Gas Cooktop
Laundry Laundry Room, Main Level
Exterior
Exterior Feature Other
Garage Garage
Garage Spaces 2.0
Fence Fenced
Pool Heated, In Ground
Community Features Dog Park, Fishing, Homeowners Assoc, Lake, Near Schools, Playground, Sidewalks, Street Lights
Utilities Available Cable Available, Electricity Available, Natural Gas Available
View Other
Roof Type Shingle
Street Surface Paved
Accessibility None
Handicap Access None
Porch Deck
Total Parking Spaces 2
Private Pool true
Building
Lot Description Back Yard
Story Two
Sewer Public Sewer
Water Public
Architectural Style Traditional
Level or Stories Two
Structure Type Brick 3 Sides
New Construction No
Construction Status Resale
Schools
Elementary Schools Creek View
Middle Schools Webb Bridge
High Schools Alpharetta
Others
Senior Community no
Restrictions false
Tax ID 21 564011010932
Special Listing Condition None
Read Less Info
Want to know what your home might be worth? Contact us for a FREE valuation!

Our team is ready to help you sell your home for the highest possible price ASAP

Bought with Simple Showing, Inc.







