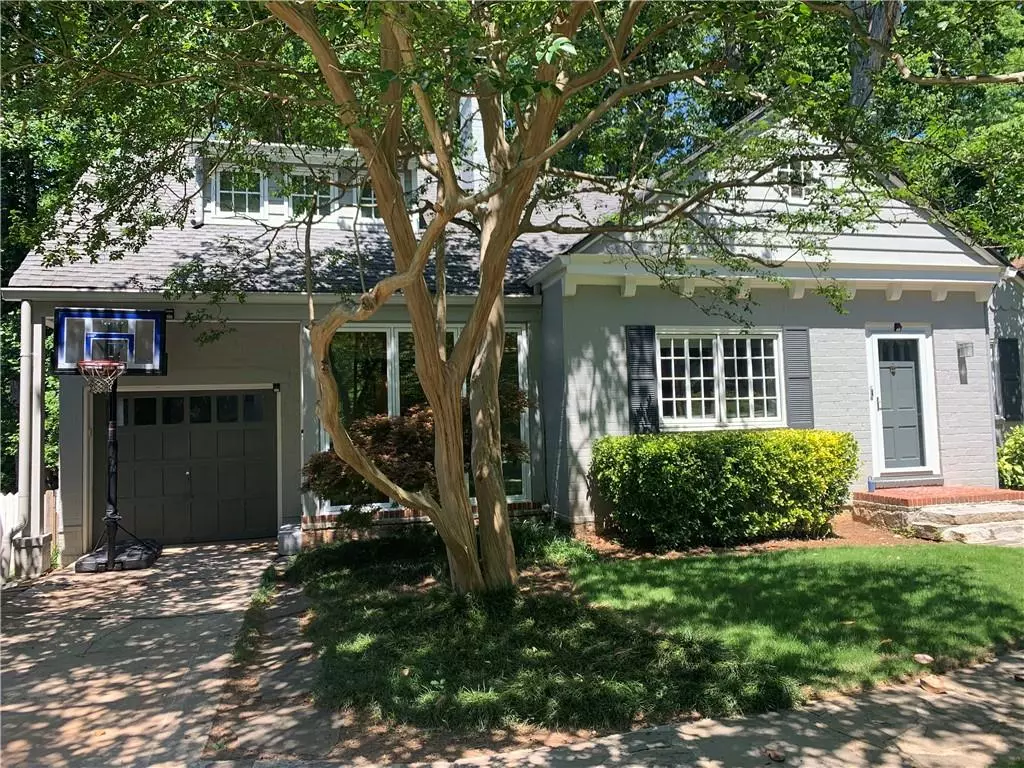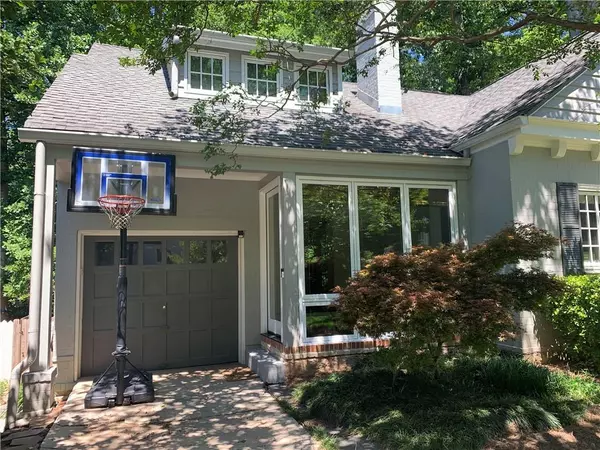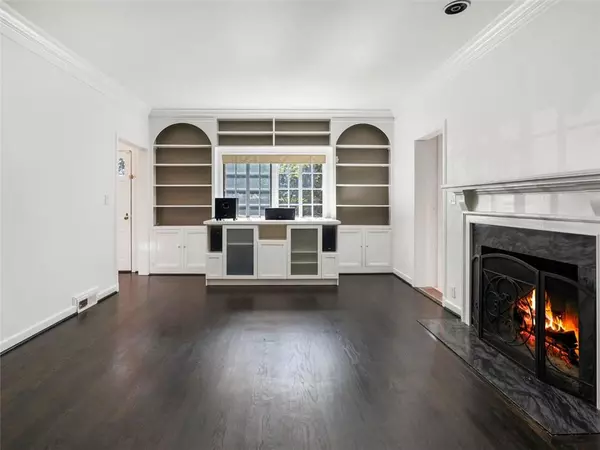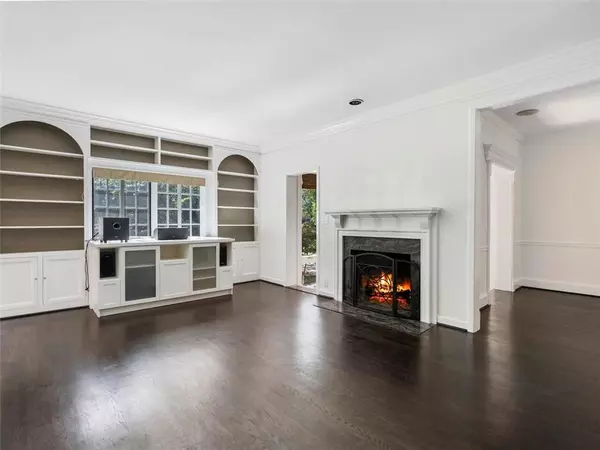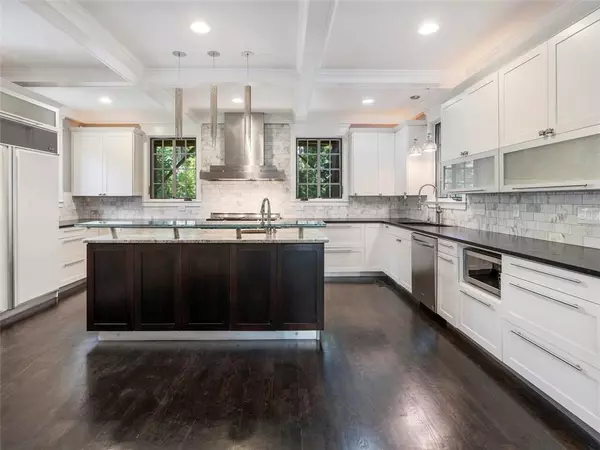$750,000
$739,900
1.4%For more information regarding the value of a property, please contact us for a free consultation.
4 Beds
3.5 Baths
3,462 SqFt
SOLD DATE : 08/09/2021
Key Details
Sold Price $750,000
Property Type Single Family Home
Sub Type Single Family Residence
Listing Status Sold
Purchase Type For Sale
Square Footage 3,462 sqft
Price per Sqft $216
Subdivision Emory Grove
MLS Listing ID 6900383
Sold Date 08/09/21
Style Other
Bedrooms 4
Full Baths 3
Half Baths 1
Construction Status Resale
HOA Y/N No
Originating Board FMLS API
Year Built 1940
Annual Tax Amount $7,598
Tax Year 2020
Lot Size 0.300 Acres
Acres 0.3
Property Description
Walking distance to Emory, CDC, shopping, restaurants and The Greenway Path. Largest floor plan in the neighborhood with finished basement! Huge open eat-in kitchen with stone counter tops, marble back splash, custom cabinets, built-in Sub-Zero refrigerator, 48" six burner range and many casement windows. Two bedrooms plus newly renovated 1.5 baths and hardwood floors on main. New luxury wide plank wood/vinyl floors in upstairs bonus/media room and in the basement. Sunroom and living room with French door bring lots of natural light and the outdoors IN! Upstairs features over-sized master suite with spa-like marble bath, a wet bar and a private deck for morning coffee, and a huge bonus/media room with cabinets & book shelves and double-sided fireplace. Master bath features heated floor, Kohler shower system with rain shower head, six body spray jets and a handheld wand. New paint throughout. Finished basement with private back entrance provides a bedroom, a full bath and a gym or storage room. It's also stubbed for a mini kitchen/wet bar and a 2nd bath. Three back decks overlook the large fenced-in backyard. A secluded private park in the center of the community is great for kids and pets, and is where community activities & parties are held. It's a wonderful hidden jewel in the area. One car garage with electric car charger. This updated brick house has so much to offer!
Location
State GA
County Dekalb
Area 52 - Dekalb-West
Lake Name None
Rooms
Bedroom Description Oversized Master
Other Rooms None
Basement Daylight, Exterior Entry, Finished, Finished Bath, Interior Entry, Partial
Main Level Bedrooms 2
Dining Room Seats 12+, Separate Dining Room
Interior
Interior Features Bookcases, Cathedral Ceiling(s), Double Vanity, Entrance Foyer, High Ceilings 9 ft Main, High Ceilings 10 ft Upper, High Speed Internet, His and Hers Closets, Walk-In Closet(s)
Heating Central, Forced Air, Natural Gas
Cooling Central Air
Flooring Hardwood, Vinyl
Fireplaces Number 2
Fireplaces Type Double Sided, Family Room, Gas Log, Gas Starter, Other Room
Window Features Insulated Windows, Storm Window(s)
Appliance Dishwasher, Disposal, Double Oven, Gas Range, Gas Water Heater, Microwave, Range Hood, Refrigerator
Laundry In Basement
Exterior
Exterior Feature Private Yard
Parking Features Attached, Garage, Garage Door Opener, Garage Faces Front, Kitchen Level, Level Driveway
Garage Spaces 1.0
Fence Back Yard, Chain Link, Fenced
Pool None
Community Features Dog Park, Near Schools, Near Shopping, Park, Playground, Public Transportation, Street Lights
Utilities Available Cable Available, Electricity Available, Natural Gas Available, Phone Available, Sewer Available, Water Available
View Other
Roof Type Composition
Street Surface Asphalt
Accessibility None
Handicap Access None
Porch Deck
Total Parking Spaces 1
Building
Lot Description Back Yard, Front Yard, Level, Private, Wooded
Story Two
Sewer Public Sewer
Water Public
Architectural Style Other
Level or Stories Two
Structure Type Brick 4 Sides, Cement Siding
New Construction No
Construction Status Resale
Schools
Elementary Schools Fernbank
Middle Schools Druid Hills
High Schools Druid Hills
Others
Senior Community no
Restrictions false
Tax ID 18 052 08 034
Special Listing Condition None
Read Less Info
Want to know what your home might be worth? Contact us for a FREE valuation!

Our team is ready to help you sell your home for the highest possible price ASAP

Bought with Keller Williams Realty Metro Atl

