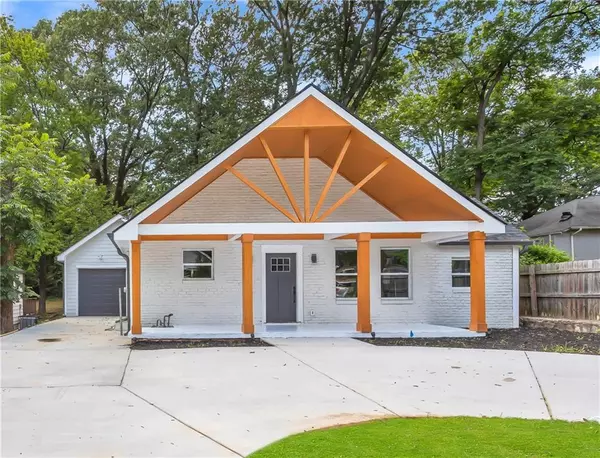$510,000
$500,000
2.0%For more information regarding the value of a property, please contact us for a free consultation.
4 Beds
3.5 Baths
2,500 SqFt
SOLD DATE : 07/22/2021
Key Details
Sold Price $510,000
Property Type Single Family Home
Sub Type Single Family Residence
Listing Status Sold
Purchase Type For Sale
Square Footage 2,500 sqft
Price per Sqft $204
Subdivision Mozley Park
MLS Listing ID 6901373
Sold Date 07/22/21
Style Bungalow, Contemporary/Modern, Ranch
Bedrooms 4
Full Baths 3
Half Baths 1
Construction Status Updated/Remodeled
HOA Y/N No
Originating Board FMLS API
Year Built 1940
Annual Tax Amount $1,635
Tax Year 2020
Lot Size 10,001 Sqft
Acres 0.2296
Property Description
This is IT!!! Absolutely stunning Mozley Park renovation. Largest Master and en suite in the area with garage and tons of off street parking. This beauty has been renovated down to the studs with the most amazing one story layout and top of the line finishes. The home has plenty of room for everyone and is MUCH bigger than it appears from the outside. In addition to the impressive master bedroom this home has a mini master with it's own bathroom and two additional bedrooms that share a jack n jill bathroom. It is truly an entertainer's dream complete with open concept kitchen, living, dining, and sitting area not to mention the oversized flat backyard perfect for all your intown gatherings. This house and location can't be beat!
Location
State GA
County Fulton
Area 31 - Fulton South
Lake Name None
Rooms
Bedroom Description Master on Main, Oversized Master, Split Bedroom Plan
Other Rooms None
Basement None
Main Level Bedrooms 4
Dining Room Open Concept, Separate Dining Room
Interior
Interior Features Cathedral Ceiling(s), Double Vanity, High Ceilings 10 ft Main, Walk-In Closet(s)
Heating Central
Cooling Central Air
Flooring Hardwood
Fireplaces Number 1
Fireplaces Type Family Room, Living Room
Window Features Insulated Windows
Appliance Dishwasher, Gas Oven, Gas Range, Gas Water Heater, Refrigerator, Self Cleaning Oven
Laundry In Hall, Laundry Room, Main Level
Exterior
Exterior Feature Private Front Entry, Private Yard
Garage Attached, Garage, Kitchen Level
Garage Spaces 1.0
Fence Back Yard
Pool None
Community Features Near Beltline, Near Marta, Near Schools, Near Trails/Greenway
Utilities Available Cable Available, Electricity Available, Natural Gas Available, Phone Available, Sewer Available, Underground Utilities, Water Available
Waterfront Description None
View City
Roof Type Shingle
Street Surface Concrete
Accessibility None
Handicap Access None
Porch Covered, Front Porch
Parking Type Attached, Garage, Kitchen Level
Total Parking Spaces 1
Building
Lot Description Back Yard
Story One
Sewer Public Sewer
Water Private
Architectural Style Bungalow, Contemporary/Modern, Ranch
Level or Stories One
Structure Type Brick 3 Sides
New Construction No
Construction Status Updated/Remodeled
Schools
Elementary Schools F.L. Stanton
Middle Schools Herman J. Russell West End Academy
High Schools Frederick Douglass
Others
Senior Community no
Restrictions false
Tax ID 14 014100040486
Special Listing Condition None
Read Less Info
Want to know what your home might be worth? Contact us for a FREE valuation!

Our team is ready to help you sell your home for the highest possible price ASAP

Bought with Keller WIlliams Atlanta Classic







