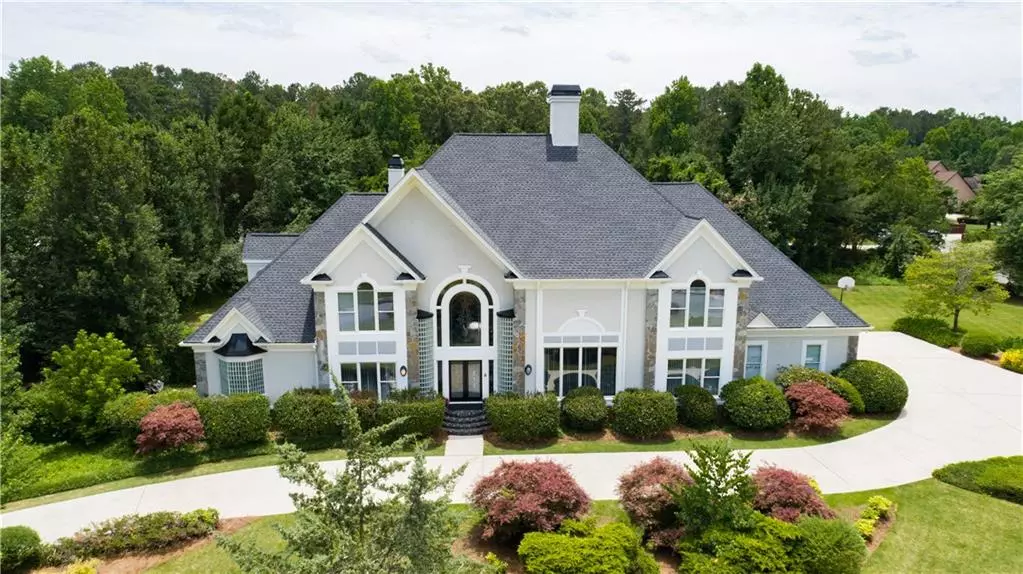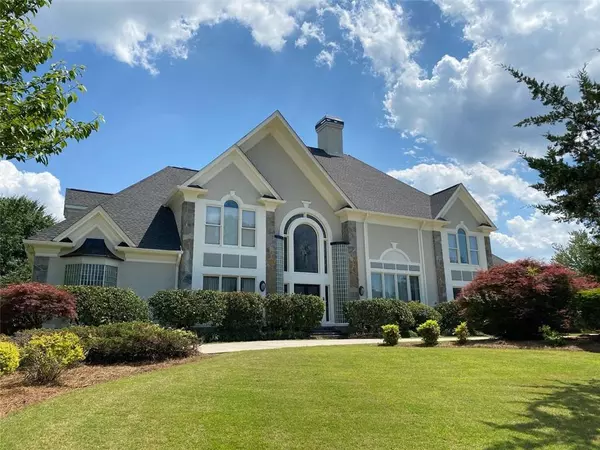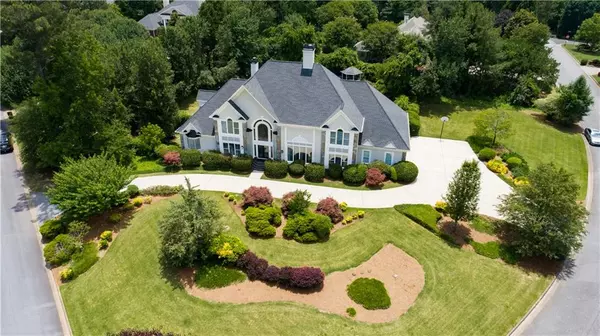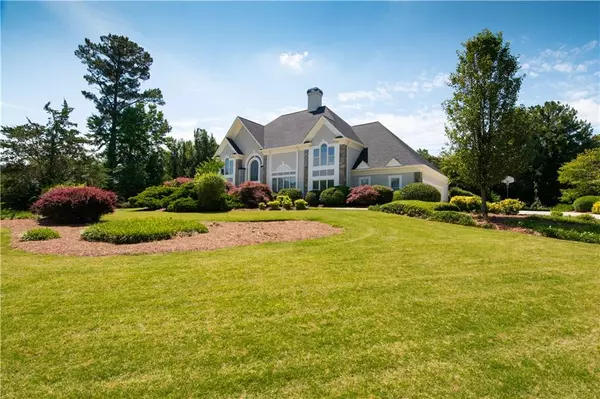$1,045,000
$1,350,000
22.6%For more information regarding the value of a property, please contact us for a free consultation.
6 Beds
6 Baths
6,480 SqFt
SOLD DATE : 08/11/2021
Key Details
Sold Price $1,045,000
Property Type Single Family Home
Sub Type Single Family Residence
Listing Status Sold
Purchase Type For Sale
Square Footage 6,480 sqft
Price per Sqft $161
Subdivision Hopewell Plantation
MLS Listing ID 6891453
Sold Date 08/11/21
Style European
Bedrooms 6
Full Baths 6
Construction Status Resale
HOA Fees $250
HOA Y/N Yes
Originating Board FMLS API
Year Built 1993
Annual Tax Amount $10,524
Tax Year 2020
Lot Size 1.082 Acres
Acres 1.082
Property Description
Welcome home to this beautiful custom built home minutes from Avalon & downtown Alpharetta. You are going to love spending time in your walled Zen gardens whether relaxing in the gazebo, decompressing in the spa or enjoying an evening w friends by the pool. This home is majestically situated on a corner acre lot w circular driveway presenting your guests to a grand entrance. Modern styled with Art Deco touches, the home features an open floor plan w walls of windows and soaring ceilings (2 story, vaulted and 10 1/2 foot) throughout the main level. Your introduction to the home is a dramatic 2 story foyer w stone flooring and a circular staircase flanked by a library and sunken living room w fireplace and 2 story vaulted ceiling. Beyond the living room is a formal dining room. At the rear of the home a 2 story great room, dine-in kitchen and owner's suite overlook gardens and pool. The main level owner's suite offers a large bedroom sharing a double sided fireplace with a sunken den, 2 walk-in closets and a large spa bath. High ceilings and a view of gardens make the kitchen and adjoining sunroom a cheerful gathering area. The upper level offers 4 bedrooms, 3 full baths, a crafts room, a rec room, and lots of closets (one lined w cedar). The finished terrace level offers a 6th bedroom (or rec room), a full bath, sauna, storage and a large patio. Additional features include: a workshop, pool storage room, central vacuum, instant hot water, laundry chute, security system w smoke/fire alarm, 2 water heaters, 3 HVAC systems, new roof, new exterior paint.
Location
State GA
County Fulton
Area 13 - Fulton North
Lake Name None
Rooms
Bedroom Description In-Law Floorplan, Master on Main, Oversized Master
Other Rooms Gazebo
Basement Daylight, Exterior Entry, Finished, Finished Bath, Interior Entry, Partial
Main Level Bedrooms 1
Dining Room Butlers Pantry, Seats 12+
Interior
Interior Features Bookcases, Central Vacuum, Double Vanity, Entrance Foyer, Entrance Foyer 2 Story, High Ceilings 9 ft Main, High Ceilings 10 ft Lower, High Ceilings 10 ft Main, High Speed Internet, His and Hers Closets, Sauna, Tray Ceiling(s)
Heating Forced Air, Natural Gas, Zoned
Cooling Ceiling Fan(s), Central Air, Zoned
Flooring Carpet, Ceramic Tile
Fireplaces Number 3
Fireplaces Type Factory Built, Gas Log, Gas Starter, Great Room, Living Room, Master Bedroom
Window Features Insulated Windows
Appliance Dishwasher, Disposal, Double Oven, Dryer, Electric Cooktop, Electric Oven, Gas Water Heater, Microwave, Refrigerator, Self Cleaning Oven, Washer
Laundry Laundry Room, Main Level
Exterior
Exterior Feature Garden, Private Front Entry, Private Rear Entry, Private Yard
Garage Attached, Garage, Garage Door Opener, Garage Faces Side, Level Driveway
Garage Spaces 3.0
Fence Back Yard, Brick, Fenced, Privacy
Pool Gunite, Heated, In Ground
Community Features Homeowners Assoc, Near Shopping, Street Lights
Utilities Available Cable Available, Electricity Available, Natural Gas Available, Phone Available, Sewer Available, Underground Utilities, Water Available
View Other
Roof Type Composition
Street Surface Paved
Accessibility None
Handicap Access None
Porch Patio
Total Parking Spaces 3
Private Pool true
Building
Lot Description Back Yard, Corner Lot, Landscaped, Level, Private, Wooded
Story Two
Sewer Septic Tank
Water Public
Architectural Style European
Level or Stories Two
Structure Type Stucco
New Construction No
Construction Status Resale
Schools
Elementary Schools Cogburn Woods
Middle Schools Hopewell
High Schools Cambridge
Others
Senior Community no
Restrictions false
Tax ID 22 494109790310
Ownership Fee Simple
Special Listing Condition None
Read Less Info
Want to know what your home might be worth? Contact us for a FREE valuation!

Our team is ready to help you sell your home for the highest possible price ASAP

Bought with Coldwell Banker Realty







