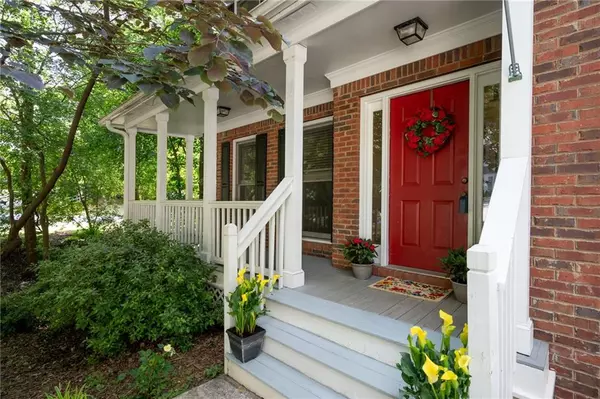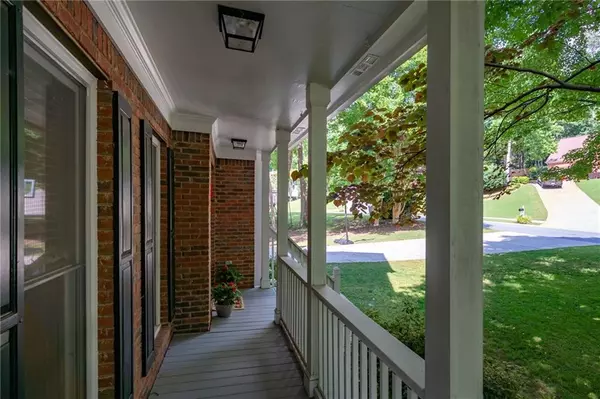$385,000
$374,900
2.7%For more information regarding the value of a property, please contact us for a free consultation.
4 Beds
2.5 Baths
2,969 SqFt
SOLD DATE : 07/02/2021
Key Details
Sold Price $385,000
Property Type Single Family Home
Sub Type Single Family Residence
Listing Status Sold
Purchase Type For Sale
Square Footage 2,969 sqft
Price per Sqft $129
Subdivision Autumn Woods
MLS Listing ID 6888730
Sold Date 07/02/21
Style Traditional
Bedrooms 4
Full Baths 2
Half Baths 1
Construction Status Resale
HOA Fees $425
HOA Y/N Yes
Originating Board FMLS API
Year Built 1997
Annual Tax Amount $2,604
Tax Year 2020
Lot Size 0.467 Acres
Acres 0.4669
Property Description
EXQUISITE UPDATED AUTUMN WOODS HOME READY FOR ITS NEW OWNER!FROM THE MOMENT YOU DRIVE UP YOU ARE GREETED WITH AMAZING CURB APPEAL INCLUDING BEAUTIFUL LANDSCAPING AND A WONDERFUL ROCKING CHAIR FRONT PORCH. A GRAND 2 STORY FOYER WELCOMES YOU HOME AND OFFERS AMAZING VIEWS OF THE OPEN FLOOR FEATURING BEAUTIFUL HARDWOOD FLOORS ON ENTIRE MAIN FLOOR!THE FORMAL LIVING ROOM IS PERFECT AS A QUIET PLACE TO RELAX OR TO USE AS A MAIN LEVEL HOME OFFICE.FORMAL DINING ROOM FEATURES GORGEOUS MOLDING & THOSE GREAT HARDWOOD FLOORS TOO.ENJOY THE COZY FIREPLACE & GREAT VIEWS OF YOUR BACK YARD FROM YOUR LARGE FAMILY ROOM WHICH FLOWS EASILY INTO THE CHEF'S DREAM KITCHEN.GRANITE COUNTERS/GAS STOVE & CENTER ISLAND ARE JUST A FEW OF THE GREAT FEATURES IN THIS GORGEOUS KITCHEN.GRAB A CUP OF COFFEE & ENJOY YOUR BEAUTIFUL BACK YARD FROM THE BREAKFAST ROOM.UPSTAIRS FEATURES A TRUE PRIMARY SUITE INCLUDING A SPECTACULAR UPDATED SPA LIKE MASTER BATH OFFERING HIS AND HER VANITIES/TILE SHOWER AND LARGE SOAKER TUB!THREE SECONDARY BEDROOMS - FIRST ONE OFFERS A BEAUTIFUL VAULTED CEILING WALK-IN CLOSET AND BEAD BOARD MOLDING. NEXT SECONDARY BEDROOM HAS A WALK-IN CLOSET LARGE ENOUGH FOR A DESK OR SEWING MACHINE.THE LAST SECONDARY BEDROOM IS ALSO HUGE WITH GREAT WALK-IN CLOSET TOO. A TRUE CUSTOM LAUNDRY ROOM FEATURES BUILT-INS AND A DOOR TO ALLOW YOU TO CLOSE IT OFF WHEN NOT IN USE. THE FULL TERRACE LEVEL IS PERFECT FOR STORAGE OR COULD EASILY BE FINISHED TO MAKE FOR ADDITIONAL LIVING SPACE.EXTERIOR IS JUST AS OUTSTANDING AS INTERIOR AND FEATURES A BEAUTIFUL DECK TO ENJOY YOUR GREAT BACK YARD. GARAGE WITH STORAGE RM/ROOF 6 YRS NEW/HVAC ON MAIN 4 YRS NEW/WATER HEATER 2 YRS NEW.ALL OF THIS IN SOUGHT AFTER AUTUMN WOODS OFFERING GREAT AMENITIES INCLUDING POOL AND PLAYGROUND - WELCOME HOME
Location
State GA
County Cobb
Area 74 - Cobb-West
Lake Name None
Rooms
Bedroom Description Oversized Master
Other Rooms None
Basement Exterior Entry, Full, Interior Entry, Unfinished
Dining Room Separate Dining Room
Interior
Interior Features Double Vanity, Entrance Foyer 2 Story, Tray Ceiling(s), Walk-In Closet(s)
Heating Forced Air, Zoned
Cooling Central Air, Zoned
Flooring Carpet, Hardwood
Fireplaces Number 1
Fireplaces Type Family Room, Gas Log
Window Features None
Appliance Dishwasher, Gas Range, Microwave
Laundry Laundry Room, Upper Level
Exterior
Exterior Feature Private Yard
Garage Attached, Garage, Garage Faces Front, Level Driveway
Garage Spaces 2.0
Fence Back Yard, Fenced
Pool None
Community Features Homeowners Assoc, Playground, Pool
Utilities Available Cable Available, Electricity Available, Natural Gas Available, Sewer Available, Underground Utilities, Water Available
View Other
Roof Type Composition
Street Surface Asphalt
Accessibility None
Handicap Access None
Porch Deck, Front Porch
Total Parking Spaces 2
Building
Lot Description Back Yard, Corner Lot, Front Yard, Landscaped, Level, Wooded
Story Two
Sewer Public Sewer
Water Public
Architectural Style Traditional
Level or Stories Two
Structure Type Frame
New Construction No
Construction Status Resale
Schools
Elementary Schools Lewis - Cobb
Middle Schools Mcclure
High Schools Allatoona
Others
Senior Community no
Restrictions true
Tax ID 20018300410
Special Listing Condition None
Read Less Info
Want to know what your home might be worth? Contact us for a FREE valuation!

Our team is ready to help you sell your home for the highest possible price ASAP

Bought with Harry Norman Realtors







