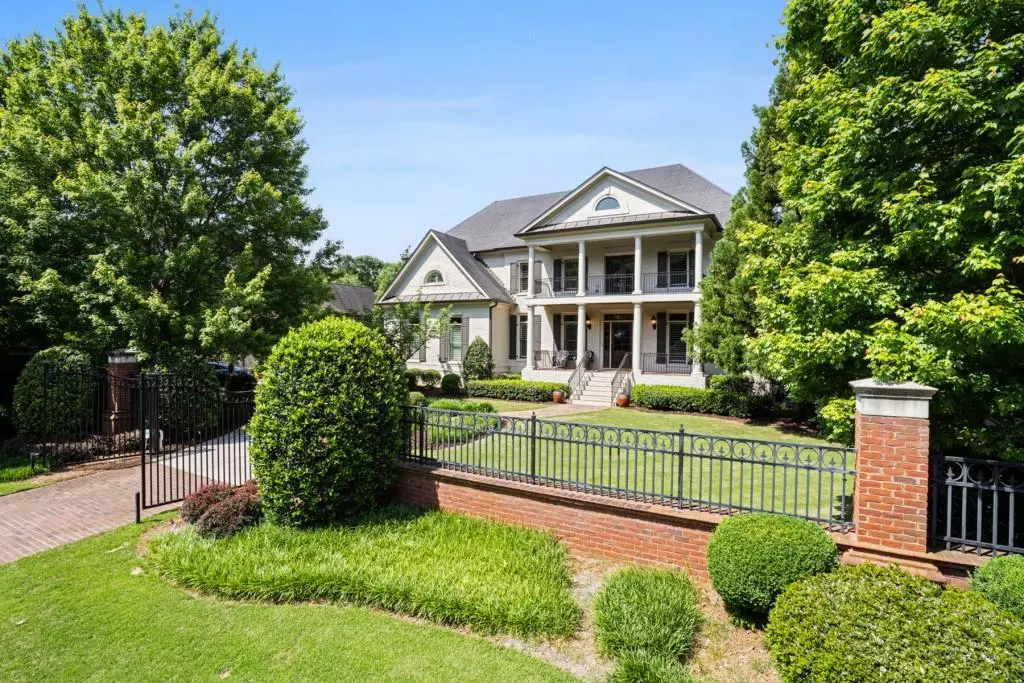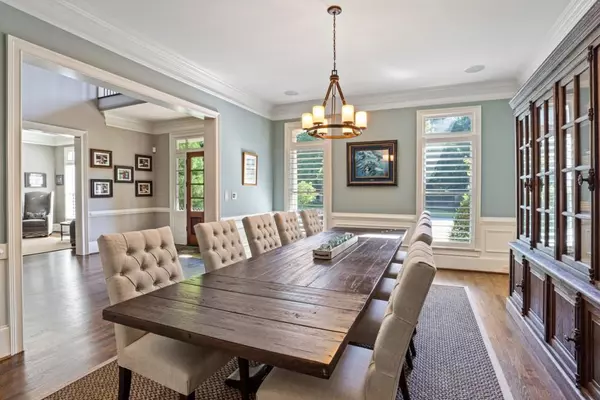$1,860,000
$1,850,000
0.5%For more information regarding the value of a property, please contact us for a free consultation.
6 Beds
6.5 Baths
9,491 SqFt
SOLD DATE : 06/30/2021
Key Details
Sold Price $1,860,000
Property Type Single Family Home
Sub Type Single Family Residence
Listing Status Sold
Purchase Type For Sale
Square Footage 9,491 sqft
Price per Sqft $195
Subdivision Winfield On The River
MLS Listing ID 6886295
Sold Date 06/30/21
Style Colonial
Bedrooms 6
Full Baths 6
Half Baths 1
Construction Status Resale
HOA Y/N No
Originating Board FMLS API
Year Built 2006
Annual Tax Amount $13,364
Tax Year 2020
Lot Size 0.999 Acres
Acres 0.999
Property Description
Beautifully renovated river front home with private gates, located in Johns Creek. Home features 6 bedrooms/6 bathrooms with 2 master suites. Kitchen boasts 2 full islands, subzero refrigerator, farm sink, fireside dining and views of the river. Secondary bedrooms are all large with new bathrooms walk-in closets. Upstairs master has soaking tub, steam shower and large daylight closet. Home also has a theater room/bonus room and 4th story reading room great for relaxing and viewing river. Walk-out basement filled with large workout space, beautiful bar area, billards area and panic room that is wired with security. Situated on a flat acre lot, this lovely estate home has a gorgeous pool and waterfall hot tub. 3 car garage and large driveway. Don't miss the details in this home.
Location
State GA
County Fulton
Area 14 - Fulton North
Lake Name None
Rooms
Bedroom Description Master on Main, Oversized Master
Other Rooms None
Basement Boat Door, Daylight, Exterior Entry, Finished, Finished Bath, Full
Main Level Bedrooms 1
Dining Room Butlers Pantry, Seats 12+
Interior
Interior Features Bookcases, Coffered Ceiling(s), Entrance Foyer 2 Story, Smart Home, Tray Ceiling(s), Walk-In Closet(s)
Heating Forced Air, Zoned
Cooling Central Air, Zoned
Flooring Carpet, Hardwood, Vinyl
Fireplaces Number 4
Fireplaces Type Basement, Blower Fan, Circulating, Family Room, Keeping Room, Master Bedroom
Window Features Insulated Windows
Appliance Dishwasher, Disposal, Double Oven, Dryer, Gas Cooktop, Microwave, Tankless Water Heater
Laundry Laundry Room
Exterior
Exterior Feature Balcony, Private Front Entry, Private Yard
Garage Driveway, Garage, Garage Faces Side
Garage Spaces 3.0
Fence Fenced
Pool Gunite, In Ground
Community Features Gated
Utilities Available Cable Available, Electricity Available, Sewer Available, Underground Utilities, Water Available
Waterfront Description River Front
Roof Type Composition
Street Surface Asphalt
Accessibility None
Handicap Access None
Porch Covered, Deck, Front Porch, Rear Porch
Total Parking Spaces 9
Private Pool false
Building
Lot Description Back Yard, Level, Navigable River On Lot
Story Three Or More
Sewer Public Sewer
Water Public
Architectural Style Colonial
Level or Stories Three Or More
Structure Type Brick 4 Sides
New Construction No
Construction Status Resale
Schools
Elementary Schools Medlock Bridge
Middle Schools Autrey Mill
High Schools Johns Creek
Others
Senior Community no
Restrictions false
Tax ID 11 074000210213
Ownership Fee Simple
Financing no
Special Listing Condition None
Read Less Info
Want to know what your home might be worth? Contact us for a FREE valuation!

Our team is ready to help you sell your home for the highest possible price ASAP

Bought with Non FMLS Member







