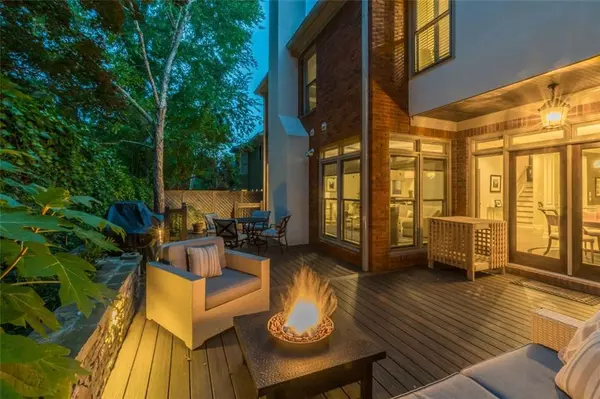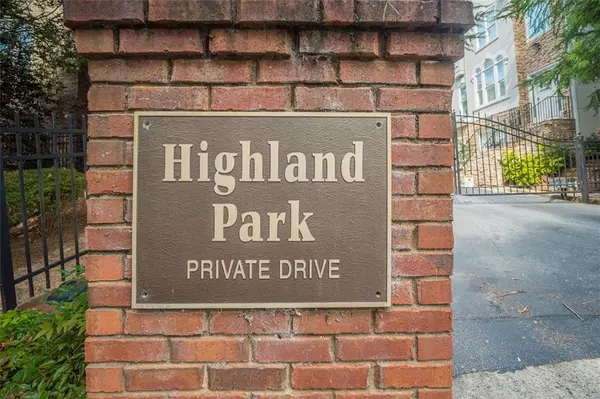$979,000
$979,000
For more information regarding the value of a property, please contact us for a free consultation.
4 Beds
3.5 Baths
3,655 SqFt
SOLD DATE : 07/15/2021
Key Details
Sold Price $979,000
Property Type Single Family Home
Sub Type Single Family Residence
Listing Status Sold
Purchase Type For Sale
Square Footage 3,655 sqft
Price per Sqft $267
Subdivision Morningside
MLS Listing ID 6885788
Sold Date 07/15/21
Style European, Traditional
Bedrooms 4
Full Baths 3
Half Baths 1
Construction Status Resale
HOA Fees $750
HOA Y/N Yes
Originating Board FMLS API
Year Built 1998
Annual Tax Amount $11,565
Tax Year 2020
Lot Size 3,484 Sqft
Acres 0.08
Property Description
Welcome to your Beltline and Piedmont Park Dream! Eighteen sophisticated yet casual homes share this one of a kind location zoned for Morningside Elementary and nestled between Morningside, Midtown and Virginia Highland. 4 Highland Park Lane has been impeccably maintained and has undergone significant renovation which has transformed the main level living space into an open area that flows seamlessly from indoors to out. Large picture windows have been added to flood the home with natural light and new french doors open to a private entertaining space that is simply fabulous. Maintenance-free Trex decking and timed LED lighting create the perfect entertaining space for hosting the game by the grill one day and as a peaceful zen garden the next. Inside features gorgeous smokey gray hardwoods and solid wood stained interior doors. The kitchen wows with a JennAir/Subzero/Bosch/Dacor appliance package and a custom island with wine cooler and granite counters. The large living space remains cozy with a modern stacked stone fireplace and custom window treatments. New windows and glass French doors fill the space with natural light and provide tranquil views to the rear deck and lush landscaping. 3 bedrooms upstairs, including an oversized master with vaulted ceiling and fabulous double closets. California closet systems are not only in the master, but throughout the home. The terrace level boasts a double garage, full bedroom and renovated bathroom with marble countertop and frameless glass shower doors. All this and plenty of room in the garage or storage room for bikes, so you can be on the Beltline in no time headed to hundreds of restaurants, neighboring parks and outdoor events. This is what Intown Atlanta living is all about.
Location
State GA
County Fulton
Area 23 - Atlanta North
Lake Name None
Rooms
Bedroom Description Oversized Master
Other Rooms None
Basement Finished, Finished Bath
Dining Room Great Room
Interior
Interior Features High Ceilings 9 ft Main, High Ceilings 9 ft Upper, Coffered Ceiling(s), Double Vanity, High Speed Internet, Walk-In Closet(s)
Heating Forced Air, Zoned
Cooling Central Air, Zoned
Flooring Hardwood
Fireplaces Number 1
Fireplaces Type Gas Log
Window Features Insulated Windows, Plantation Shutters
Appliance Double Oven, Dishwasher, Refrigerator, Gas Cooktop
Laundry In Hall, Upper Level
Exterior
Exterior Feature Private Yard
Garage Garage Faces Front, Garage
Garage Spaces 2.0
Fence Fenced
Pool None
Community Features Homeowners Assoc
Utilities Available Other
View Other
Roof Type Composition
Street Surface Asphalt
Accessibility None
Handicap Access None
Porch Deck
Parking Type Garage Faces Front, Garage
Total Parking Spaces 2
Building
Lot Description Landscaped, Private
Story Three Or More
Sewer Public Sewer
Water Public
Architectural Style European, Traditional
Level or Stories Three Or More
Structure Type Brick 4 Sides, Stucco
New Construction No
Construction Status Resale
Schools
Elementary Schools Morningside-
Middle Schools David T Howard
High Schools Grady
Others
Senior Community no
Restrictions false
Tax ID 17 005500070373
Special Listing Condition None
Read Less Info
Want to know what your home might be worth? Contact us for a FREE valuation!

Our team is ready to help you sell your home for the highest possible price ASAP

Bought with Atlanta Fine Homes Sotheby's International







