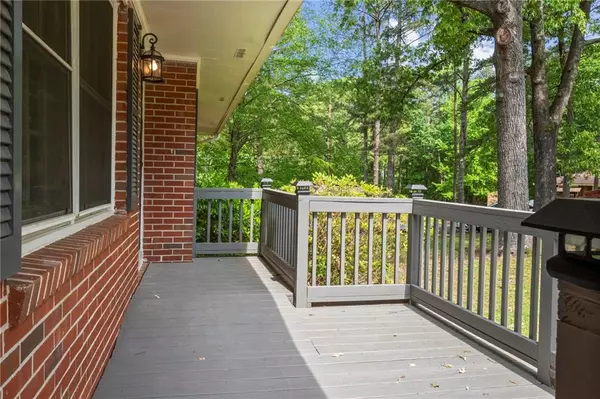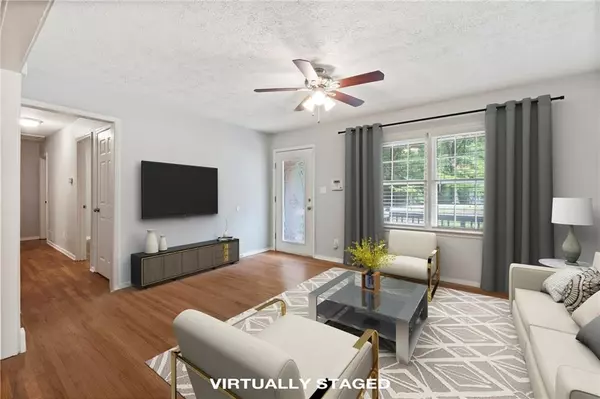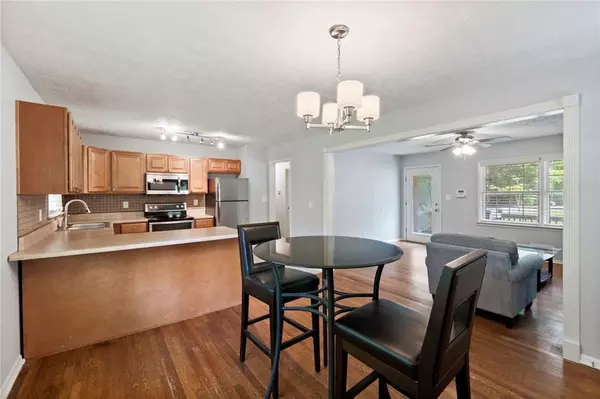$245,000
$260,000
5.8%For more information regarding the value of a property, please contact us for a free consultation.
3 Beds
2 Baths
1,129 SqFt
SOLD DATE : 07/09/2021
Key Details
Sold Price $245,000
Property Type Single Family Home
Sub Type Single Family Residence
Listing Status Sold
Purchase Type For Sale
Square Footage 1,129 sqft
Price per Sqft $217
Subdivision Gordon Woods
MLS Listing ID 6882553
Sold Date 07/09/21
Style Traditional
Bedrooms 3
Full Baths 2
Construction Status Resale
HOA Y/N No
Originating Board FMLS API
Year Built 1961
Annual Tax Amount $1,800
Tax Year 2020
Lot Size 0.252 Acres
Acres 0.2525
Property Description
Welcome home to this beautifully maintained and updated ranch on a full unfinished basement! This home features 3 bedrooms 2 full bath and hardwood throughout. Enjoy an open floorplan concept with a spacious kitchen, dining area and living room. All three bedrooms are perfectly situated down the hall with the Owner's suite offering an en suite bath. Get your creativity ready as you journey downstairs to the full unfinished basement that's a blank canvas awaiting your touch (create a game room, an additional living quarter, endless opportunities) While you are imagining what you can do with the basement; think about the masterpiece that you can create with the huge fenced in backyard. (space for a pool, hardscaped areas, garden, or a complete backyard oasis, again, the opportunities are endless). You can relax in one of your three outdoor living spaces- your screened in sunroom, front porch, or back deck. This home is conveniently located minutes away from interstate 285 and 20, with easy access to Downtown Atlanta, the Airport, shops, dining, and much more!
Location
State GA
County Cobb
Area 72 - Cobb-West
Lake Name None
Rooms
Bedroom Description Master on Main
Other Rooms None
Basement Daylight, Exterior Entry, Full, Interior Entry, Unfinished
Main Level Bedrooms 3
Dining Room Open Concept
Interior
Interior Features High Speed Internet
Heating Central, Electric
Cooling Ceiling Fan(s), Central Air
Flooring Ceramic Tile, Hardwood
Fireplaces Type None
Window Features Shutters
Appliance Dishwasher, Disposal, Electric Cooktop, Electric Oven, Electric Water Heater, Refrigerator
Laundry In Basement
Exterior
Exterior Feature Private Front Entry, Private Rear Entry, Private Yard
Parking Features Driveway
Fence Back Yard, Fenced, Privacy
Pool None
Community Features Near Schools, Near Shopping, Near Trails/Greenway, Park, Restaurant, Sidewalks
Utilities Available Cable Available, Electricity Available, Phone Available, Water Available
View Other
Roof Type Composition
Street Surface Asphalt
Accessibility Accessible Approach with Ramp
Handicap Access Accessible Approach with Ramp
Porch Covered, Deck, Enclosed, Front Porch, Rear Porch, Screened, Side Porch
Total Parking Spaces 3
Building
Lot Description Back Yard, Front Yard, Level, Private
Story One
Sewer Public Sewer
Water Public
Architectural Style Traditional
Level or Stories One
Structure Type Brick 4 Sides
New Construction No
Construction Status Resale
Schools
Elementary Schools City View
Middle Schools Lindley
High Schools Pebblebrook
Others
Senior Community no
Restrictions false
Tax ID 18029700190
Special Listing Condition None
Read Less Info
Want to know what your home might be worth? Contact us for a FREE valuation!

Our team is ready to help you sell your home for the highest possible price ASAP

Bought with Compass






