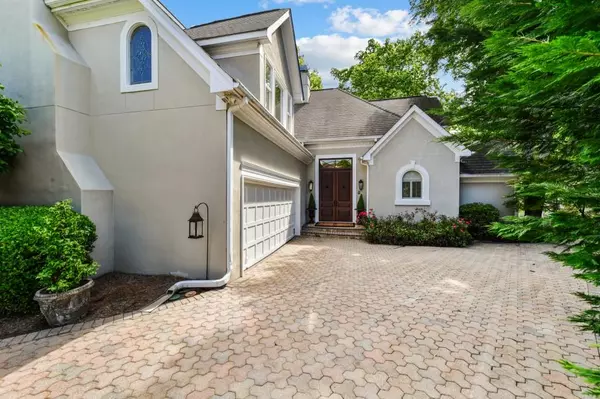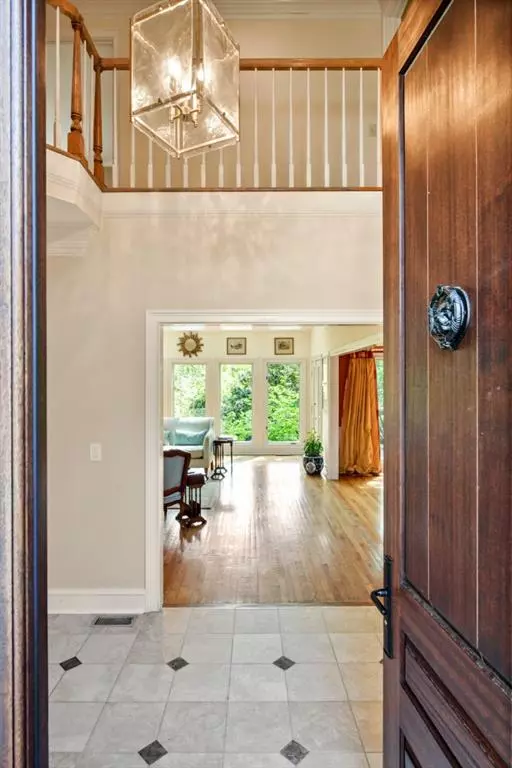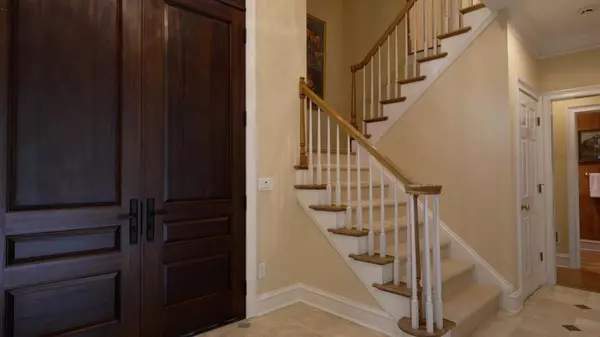$690,000
$690,000
For more information regarding the value of a property, please contact us for a free consultation.
4 Beds
4.5 Baths
4,455 SqFt
SOLD DATE : 08/20/2021
Key Details
Sold Price $690,000
Property Type Townhouse
Sub Type Townhouse
Listing Status Sold
Purchase Type For Sale
Square Footage 4,455 sqft
Price per Sqft $154
Subdivision Wieuca Overlook
MLS Listing ID 6877307
Sold Date 08/20/21
Style Cluster Home, European
Bedrooms 4
Full Baths 4
Half Baths 1
Construction Status Resale
HOA Fees $3,800
HOA Y/N No
Originating Board FMLS API
Year Built 1989
Annual Tax Amount $7,995
Tax Year 2020
Lot Size 7,013 Sqft
Acres 0.161
Property Description
This exquisitely renovated 4BR/4.5BA townhome has an open design style w/ expansive windows, vaulted & trey ceilings, plus skylights throughout for gorgeous natural light & amazing treetop views from every room! Drive over a charming bridge into this gated, intimate community to your naturally wooded cul-de-sac property overlooking a creek in the heart of Buckhead - minutes from everything! Two Master Suites! This impeccably detailed home features double mahogany entry doors, lovely tiled 2-story entry foyer w/ view of catwalk above, gleaming hardwood floors, plush carpeting in bedrooms, upgraded trim details galore, half bath on the main & 2 outdoor living levels not to be missed. Enter from the foyer the window-lined living room w/ gas fireplace - awash in sunlight, open to both the spacious den & the grand dining room for holiday gatherings. The bright kitchen features a breakfast bar, granite counters, custom cabinetry + a vaulted ceiling breakfast area w/ large picture window & access to the main level deck. High-end stainless steel appliances include a cooktop, wall oven, microwave, fridge & a dishwasher. The oversized master suite on the lower level features a trey ceiling, sitting area, built-in morning bar, huge wardrobe room, home office & a spa-inspired bath w/ dual sink stone vanity, jetted tub & a steam shower. The highlight of this master are French doors opening up to your private, lower level deck to enjoy the spectacular tree-lined, creek views! The upper level master is equally spacious w/ high vaulted ceiling, sitting area, gas fireplace, 2 walk-in closets, & a generous master bath w/ 2 vanities, soaking tub, walk-in shower & skylight. 2 secondary bedrooms are also on this level & have their own private bath. Welcome home!
Location
State GA
County Fulton
Area 21 - Atlanta North
Lake Name None
Rooms
Bedroom Description In-Law Floorplan, Split Bedroom Plan
Other Rooms None
Basement Bath/Stubbed, Daylight, Exterior Entry, Finished Bath, Full, Interior Entry
Dining Room Seats 12+, Separate Dining Room
Interior
Interior Features Bookcases, Disappearing Attic Stairs, Double Vanity, Entrance Foyer 2 Story, High Ceilings 9 ft Main, High Ceilings 9 ft Upper, High Ceilings 9 ft Lower, Tray Ceiling(s), Walk-In Closet(s), Wet Bar
Heating Central, Heat Pump, Natural Gas, Zoned
Cooling Ceiling Fan(s), Central Air, Humidity Control, Zoned
Flooring Carpet, Ceramic Tile, Hardwood
Fireplaces Number 2
Fireplaces Type Gas Log, Living Room, Master Bedroom
Window Features Insulated Windows, Plantation Shutters, Skylight(s)
Appliance Dishwasher, Disposal, Electric Cooktop, Electric Oven, Gas Water Heater, Microwave, Refrigerator
Laundry Laundry Room, Main Level
Exterior
Exterior Feature Private Yard
Garage Attached, Garage, Garage Door Opener, Garage Faces Side, Kitchen Level, Level Driveway
Garage Spaces 2.0
Fence None
Pool None
Community Features Gated, Homeowners Assoc, Near Schools, Near Shopping, Near Trails/Greenway, Park, Public Transportation, Street Lights
Utilities Available Cable Available, Electricity Available, Natural Gas Available, Phone Available, Sewer Available, Water Available
Waterfront Description Creek
View Other
Roof Type Composition, Ridge Vents
Street Surface Paved
Accessibility None
Handicap Access None
Porch Deck
Total Parking Spaces 2
Building
Lot Description Creek On Lot, Cul-De-Sac, Landscaped, Private, Sloped, Wooded
Story Three Or More
Sewer Public Sewer
Water Public
Architectural Style Cluster Home, European
Level or Stories Three Or More
Structure Type Stucco
New Construction No
Construction Status Resale
Schools
Elementary Schools Sara Rawson Smith
Middle Schools Willis A. Sutton
High Schools North Atlanta
Others
HOA Fee Include Maintenance Grounds
Senior Community no
Restrictions true
Tax ID 17 006500120200
Ownership Fee Simple
Financing no
Special Listing Condition None
Read Less Info
Want to know what your home might be worth? Contact us for a FREE valuation!

Our team is ready to help you sell your home for the highest possible price ASAP

Bought with Keller Williams Realty Metro Atl







