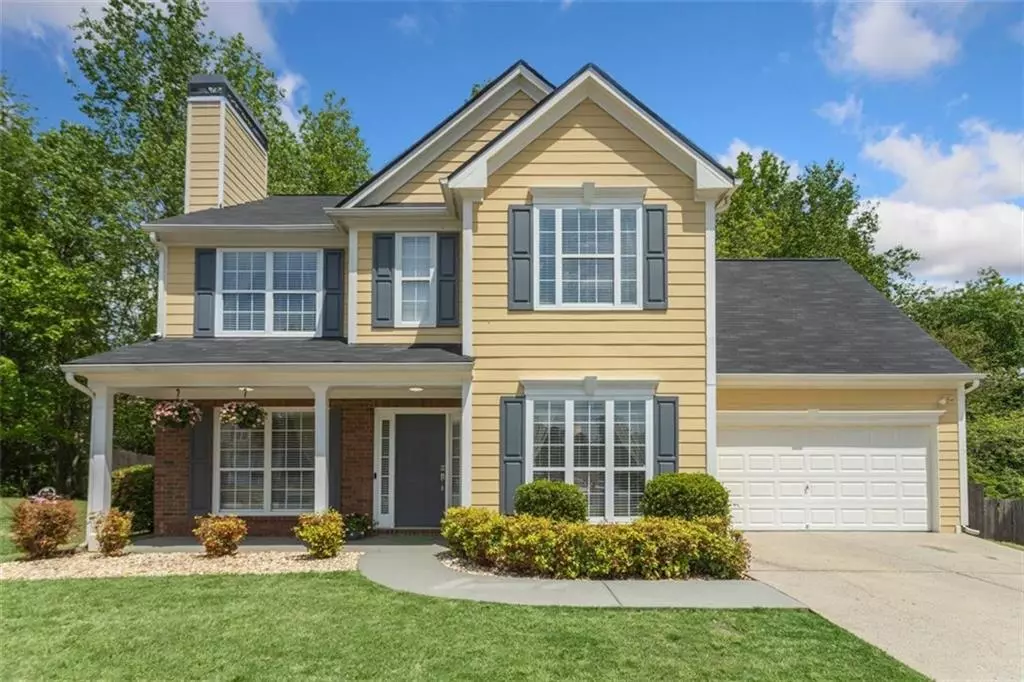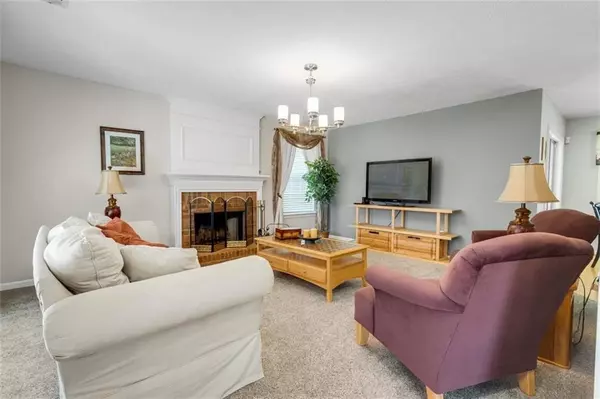$420,000
$397,000
5.8%For more information regarding the value of a property, please contact us for a free consultation.
4 Beds
2.5 Baths
1,844 SqFt
SOLD DATE : 06/09/2021
Key Details
Sold Price $420,000
Property Type Single Family Home
Sub Type Single Family Residence
Listing Status Sold
Purchase Type For Sale
Square Footage 1,844 sqft
Price per Sqft $227
Subdivision Winthrope Chase
MLS Listing ID 6871249
Sold Date 06/09/21
Style Craftsman, Traditional
Bedrooms 4
Full Baths 2
Half Baths 1
Construction Status Resale
HOA Fees $490
HOA Y/N Yes
Originating Board FMLS API
Year Built 1997
Annual Tax Amount $2,563
Tax Year 2020
Lot Size 6,817 Sqft
Acres 0.1565
Property Description
Outstanding cul-de-sac home loved and cared for meticulously. Walking distance to all of the fabulous Alpharetta center offerings: shopping, delicious foods and fun activities. Picture your Saturday morning walks to the wonderful Alpharetta Farmers Market. The Avalon Shopping and Entertainment Center is only a few minutes drive away. Easy Access to Hwy 400, less than 10 minutes. Within Top Rated Alpharetta High School District. This is a delightful and highly desirable area to live and work. Wonderful kids and adult activities nearby, from professional theater and dance classes to horseback lessons within minutes of your home. This is quality of life!
Home features a new roof (2021), kitchen, floors, paint and systems upgrades. Fenced backyard with covered patio and fan. Lot extends beyond the fence into wooded area making the backyard space private. This is one of the most attractive homes within the Winthrope Chase intimate community, with pool and playground amenities. Come imagine taking your morning coffee or tea under the covered front porch.
Don't wait, come see. This opportunity won't last.
Location
State GA
County Fulton
Area 13 - Fulton North
Lake Name None
Rooms
Bedroom Description Other
Other Rooms Other
Basement None
Dining Room Separate Dining Room
Interior
Interior Features Entrance Foyer, Other
Heating Central
Cooling Central Air
Flooring Carpet, Sustainable, Other
Fireplaces Number 1
Fireplaces Type Gas Starter, Living Room
Window Features Insulated Windows
Appliance Dishwasher, Disposal, Electric Water Heater, ENERGY STAR Qualified Appliances, Gas Range, Microwave, Range Hood, Self Cleaning Oven
Laundry In Hall, Upper Level
Exterior
Exterior Feature Private Yard, Rear Stairs
Garage Covered, Driveway, Garage, Garage Door Opener, Garage Faces Front, Kitchen Level, Level Driveway
Garage Spaces 2.0
Fence Back Yard, Fenced, Wood
Pool None
Community Features Homeowners Assoc, Near Schools, Near Shopping, Pool, Other
Utilities Available Cable Available, Electricity Available, Phone Available, Sewer Available, Water Available
View Other
Roof Type Composition, Shingle
Street Surface Asphalt, Paved
Accessibility None
Handicap Access None
Porch Covered, Patio
Total Parking Spaces 4
Building
Lot Description Back Yard, Cul-De-Sac, Front Yard, Landscaped, Private, Wooded
Story Two
Sewer Public Sewer
Water Public
Architectural Style Craftsman, Traditional
Level or Stories Two
Structure Type Cement Siding
New Construction No
Construction Status Resale
Schools
Elementary Schools Manning Oaks
Middle Schools Hopewell
High Schools Alpharetta
Others
Senior Community no
Restrictions false
Tax ID 22 496011231119
Special Listing Condition None
Read Less Info
Want to know what your home might be worth? Contact us for a FREE valuation!

Our team is ready to help you sell your home for the highest possible price ASAP

Bought with Maxima Realty LLC







