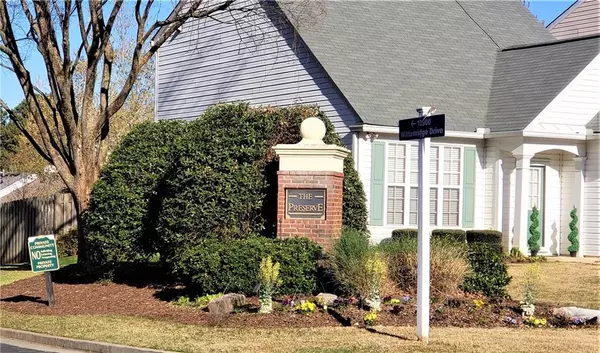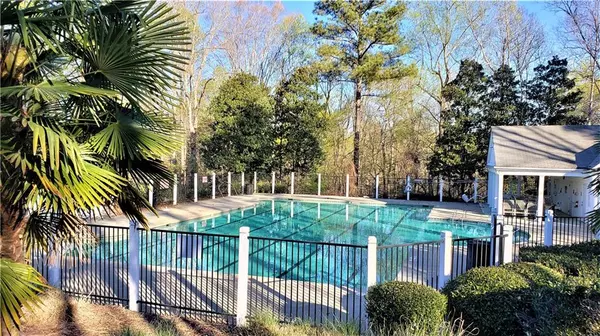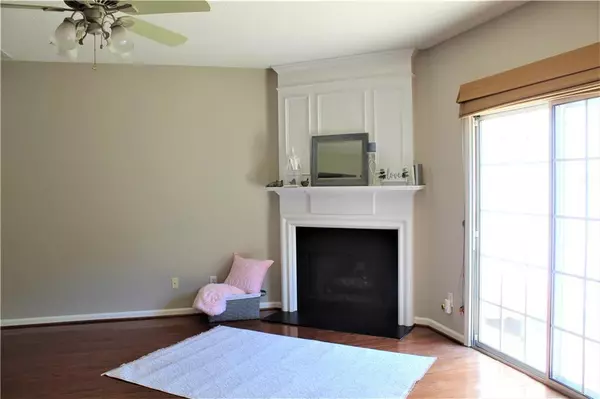$245,100
$239,900
2.2%For more information regarding the value of a property, please contact us for a free consultation.
3 Beds
2.5 Baths
1,370 SqFt
SOLD DATE : 05/06/2021
Key Details
Sold Price $245,100
Property Type Townhouse
Sub Type Townhouse
Listing Status Sold
Purchase Type For Sale
Square Footage 1,370 sqft
Price per Sqft $178
Subdivision Preserve At Northpointe
MLS Listing ID 6862222
Sold Date 05/06/21
Style Townhouse, Traditional
Bedrooms 3
Full Baths 2
Half Baths 1
Construction Status Resale
HOA Fees $148
HOA Y/N Yes
Originating Board FMLS API
Year Built 1999
Annual Tax Amount $2,079
Tax Year 2020
Lot Size 1,393 Sqft
Acres 0.032
Property Description
Welcome home! This move-in ready charming home offers an open floor plan with high ceilings, and lots of natural light. The spacious eat in kitchen includes a gas range, disposal, refrigerator, built-in microwave, plenty of cabinets, a storage pantry and beautiful ceramic tiled flooring. With open views into your family room, you can enjoy the warm and richly toned hardwood flooring and the gas log fireplace. Your outdoor back yard patio has room for a table, chairs, and a grill, and even a bit of gardening in the green space if you like. The upstairs master suite includes a vaulted ceiling, walk-in closet, a private master bath with dual sinks, soaking tub, and tiled floors. The upper level also houses 2 additional spacious bedrooms, a full bath, and a laundry room. New HVAC in 2017. Your HOA fees include yard maintenance, trash pickup and seasonal swimming pool amenities. This awesome home is located near GA400, The Avalon, North Pointe Mall, entertainment, and many restaurants. Don't miss this one!
Location
State GA
County Fulton
Area 14 - Fulton North
Lake Name None
Rooms
Bedroom Description Oversized Master, Split Bedroom Plan
Other Rooms None
Basement None
Dining Room Great Room, Open Concept
Interior
Interior Features High Ceilings 9 ft Main, High Ceilings 9 ft Upper, Cathedral Ceiling(s), Double Vanity, Disappearing Attic Stairs, High Speed Internet, Entrance Foyer, Tray Ceiling(s), Walk-In Closet(s)
Heating Central, Forced Air, Natural Gas
Cooling Ceiling Fan(s), Central Air
Flooring Carpet, Ceramic Tile, Hardwood
Fireplaces Number 1
Fireplaces Type Factory Built, Gas Log, Gas Starter, Living Room
Window Features Insulated Windows
Appliance Dishwasher, Disposal, Refrigerator, Gas Range, Gas Water Heater, Microwave, Range Hood
Laundry In Hall, Upper Level
Exterior
Exterior Feature Awning(s), Private Front Entry, Private Rear Entry, Storage
Garage Assigned, Level Driveway, Parking Lot
Fence Back Yard, Fenced, Privacy, Wood
Pool None
Community Features Homeowners Assoc, Near Trails/Greenway, Pool, Restaurant, Sidewalks, Near Shopping
Utilities Available Cable Available, Electricity Available, Natural Gas Available, Phone Available, Sewer Available, Underground Utilities, Water Available
Waterfront Description None
View City
Roof Type Composition
Street Surface Asphalt
Accessibility None
Handicap Access None
Porch Front Porch, Patio, Rear Porch
Total Parking Spaces 2
Building
Lot Description Back Yard, Level, Landscaped, Front Yard
Story Two
Sewer Public Sewer
Water Public
Architectural Style Townhouse, Traditional
Level or Stories Two
Structure Type Aluminum Siding, Vinyl Siding
New Construction No
Construction Status Resale
Schools
Elementary Schools New Prospect
Middle Schools Webb Bridge
High Schools Alpharetta
Others
HOA Fee Include Trash, Maintenance Grounds, Pest Control, Swim/Tennis, Water
Senior Community no
Restrictions true
Tax ID 12 313009152614
Ownership Fee Simple
Financing no
Special Listing Condition None
Read Less Info
Want to know what your home might be worth? Contact us for a FREE valuation!

Our team is ready to help you sell your home for the highest possible price ASAP

Bought with Global Realty & Associates LLC







