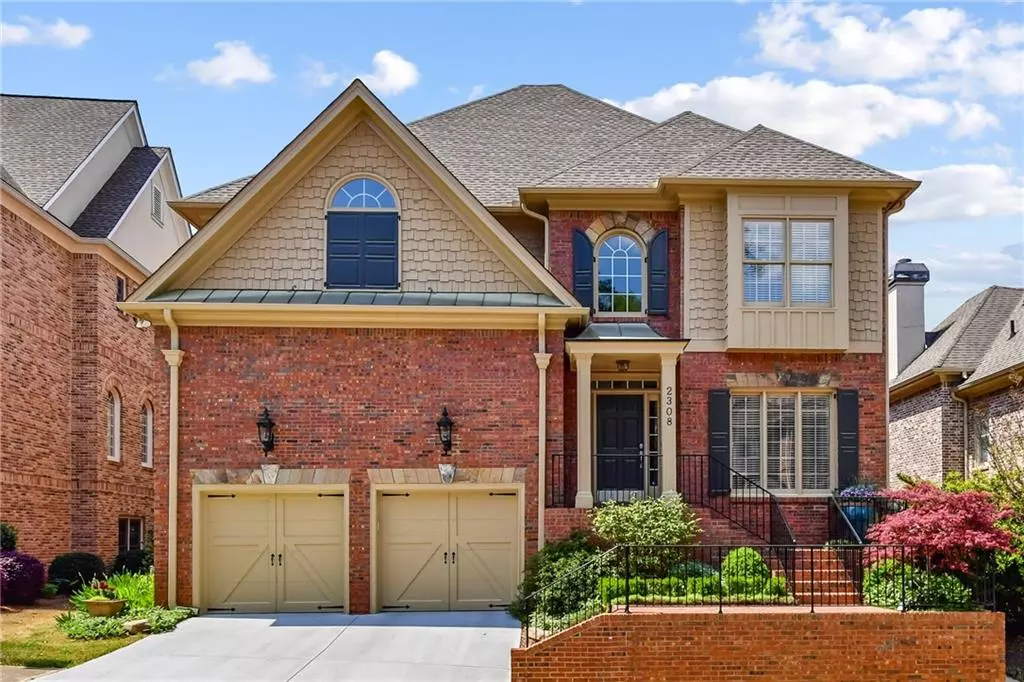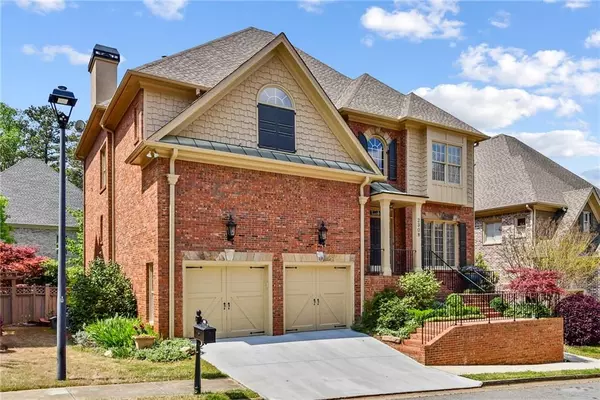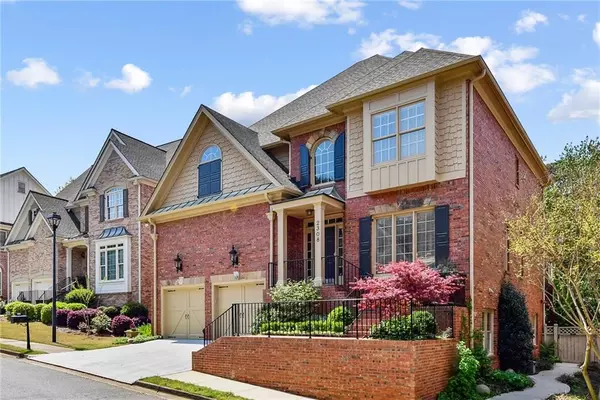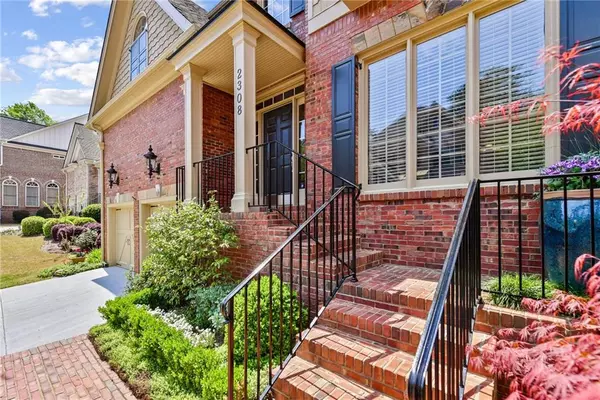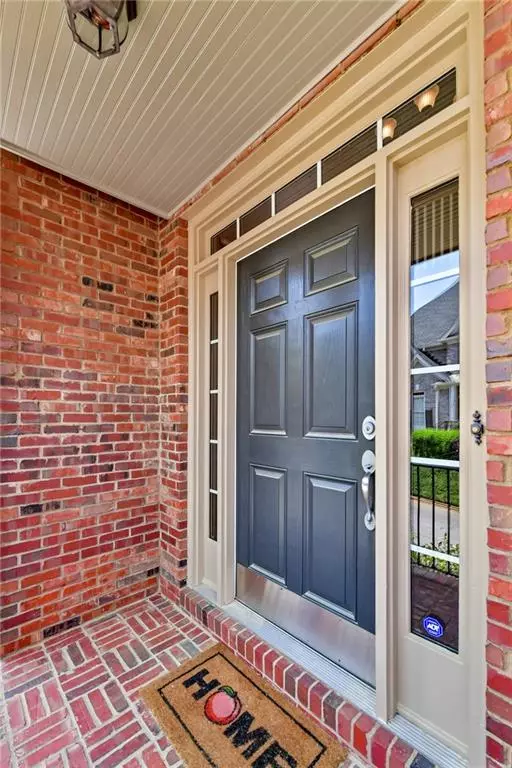$625,000
$625,000
For more information regarding the value of a property, please contact us for a free consultation.
4 Beds
3.5 Baths
4,704 SqFt
SOLD DATE : 06/11/2021
Key Details
Sold Price $625,000
Property Type Single Family Home
Sub Type Single Family Residence
Listing Status Sold
Purchase Type For Sale
Square Footage 4,704 sqft
Price per Sqft $132
Subdivision Briarcliff Commons
MLS Listing ID 6866498
Sold Date 06/11/21
Style Traditional
Bedrooms 4
Full Baths 3
Half Baths 1
Construction Status Resale
HOA Fees $600
HOA Y/N Yes
Originating Board FMLS API
Year Built 2003
Annual Tax Amount $6,606
Tax Year 2020
Lot Size 5,227 Sqft
Acres 0.12
Property Description
Exceptional well maintained brick executive style home located in sought-after Briarcliff Commons. Easy access to I-85 & 285. Close proximity to schools, shops, restaurants & newly developed Emory Healthcare at Northlake Mall. Enter into an elegant 2 story foyer. Extensive Mill work & lovely hardwood floors grace entire main level. Palladium & transom windows allow increased natural light. Decorative arched doorways lead to a separate living room area & dining room area w/ octagon ceiling. Open floor plan! Kitchen views eat-in area & family room w/coffered ceiling. Fireplace w/natural stone surround, built-in bookshelves & cabinets. Kitchen w/light wood cabinets, island, solid surface countertops, pantry, & stainless steel appliances. French door leads outside to an extended attached covered porch w/ bead board ceiling that covers a spacious deck w/ back staircase to terrace level patio.Master suite upstairs w/ separate sitting area used as an office w/ octagon trey ceiling, master bedroom w/ step up bed area, fireplace, built-in shelves & cabinets, octagon double trey ceiling, plus bow window. Huge master bath w/ separate sink areas, 2 large separate walk-in closets, garden tub w/ paladium window, separate shower, & barrel vault ceiling. 2 additional bedrooms upstairs. One bedroom w/ cove ceiling. 2nd upstairs bathroom w/ double sink & tub shower combination. Finished terrace level ideal for in-law or au pair suite w/ rec room, fireplace, kitchenette w/ wine cooler, bedroom, full bath, & 2 extra storage rooms. French door leads to private patio, statuary fountain, steel post fencing, & outer wooden privacy fence. Additional features include professional landscaping, ceiling fans in each bedroom & family rooms, wooden blinds thruout.
Location
State GA
County Dekalb
Area 52 - Dekalb-West
Lake Name None
Rooms
Bedroom Description Oversized Master, Sitting Room
Other Rooms None
Basement Daylight, Exterior Entry, Finished, Finished Bath, Full, Interior Entry
Dining Room Separate Dining Room
Interior
Interior Features Bookcases, Coffered Ceiling(s), Disappearing Attic Stairs, Double Vanity, Entrance Foyer 2 Story, High Ceilings 10 ft Main, High Ceilings 10 ft Upper, High Speed Internet, His and Hers Closets, Low Flow Plumbing Fixtures, Tray Ceiling(s), Walk-In Closet(s)
Heating Forced Air, Natural Gas
Cooling Ceiling Fan(s), Central Air, Zoned
Flooring Carpet, Ceramic Tile, Hardwood
Fireplaces Number 3
Fireplaces Type Basement, Gas Log, Master Bedroom
Window Features Insulated Windows
Appliance Dishwasher, Disposal, Double Oven, Gas Range, Gas Water Heater, Microwave, Refrigerator
Laundry Laundry Room, Main Level
Exterior
Exterior Feature Courtyard, Garden, Private Yard, Rear Stairs
Parking Features Attached, Garage, Garage Door Opener, Garage Faces Front
Garage Spaces 2.0
Fence Back Yard, Fenced, Privacy, Wrought Iron
Pool None
Community Features Homeowners Assoc, Near Schools, Near Shopping, Park, Public Transportation, Restaurant, Sidewalks
Utilities Available Cable Available, Underground Utilities
Waterfront Description None
View Other
Roof Type Composition
Street Surface Asphalt, Paved
Accessibility None
Handicap Access None
Porch Covered, Deck, Patio
Total Parking Spaces 2
Building
Lot Description Back Yard, Front Yard, Landscaped, Level
Story Two
Sewer Public Sewer
Water Public
Architectural Style Traditional
Level or Stories Two
Structure Type Brick 3 Sides, Cement Siding
New Construction No
Construction Status Resale
Schools
Elementary Schools Henderson Mill
Middle Schools Henderson - Dekalb
High Schools Lakeside - Dekalb
Others
HOA Fee Include Maintenance Grounds
Senior Community no
Restrictions true
Tax ID 18 208 02 084
Financing no
Special Listing Condition None
Read Less Info
Want to know what your home might be worth? Contact us for a FREE valuation!

Our team is ready to help you sell your home for the highest possible price ASAP

Bought with Keller Williams Realty Intown ATL

