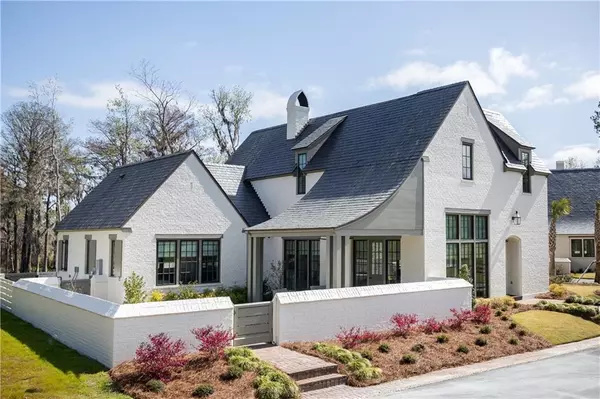$1,150,000
$1,245,000
7.6%For more information regarding the value of a property, please contact us for a free consultation.
3 Beds
3.5 Baths
2,559 SqFt
SOLD DATE : 05/21/2021
Key Details
Sold Price $1,150,000
Property Type Single Family Home
Sub Type Single Family Residence
Listing Status Sold
Purchase Type For Sale
Square Footage 2,559 sqft
Price per Sqft $449
Subdivision The Ford Field & River Club
MLS Listing ID 6853088
Sold Date 05/21/21
Style European
Bedrooms 3
Full Baths 3
Half Baths 1
Construction Status Resale
HOA Fees $29,000
HOA Y/N No
Originating Board FMLS API
Year Built 2019
Tax Year 2020
Lot Size 6,098 Sqft
Acres 0.14
Property Description
Located in the Silk Hope enclave of The Ford Field & River Club is this Lowcountry estate designed by acclaimed architect Bobby McAlpine with Tippett Sease Baker Architecture. Overlooking the Great Lawn, with views of the wildlife sanctuary, this Silk Hope home is designed to complement the surrounding community spaces with an intimate courtyard garden and multiple porches allowing for private outdoor space. A generous master suite located on the main level boasts a spa-inspired bath while two additional bedrooms on the second floor offer room for guests. The main level’s open floor plan includes a spacious living area with hardwood floors throughout, fireplace, dining area and gourmet kitchen with a large island, marble countertops, custom cabinetry and a Sub-Zero, Wolf, Asko appliance package. This home also includes access to The Ford Field & River Club members-only amenities including the Pete Dye Golf Course, Deepwater Marina, Equestrian Center, fitness center, Day Spa and more.
Location
State GA
County Bryan
Area 652 - Bryan
Lake Name None
Rooms
Bedroom Description Master on Main
Other Rooms Other
Basement None
Main Level Bedrooms 1
Dining Room Other
Interior
Interior Features Other
Heating Central, Electric
Cooling Central Air, Electric Air Filter
Flooring Other
Fireplaces Number 1
Fireplaces Type Family Room
Window Features None
Appliance Other
Laundry Laundry Room
Exterior
Exterior Feature Other
Garage Attached, Garage
Garage Spaces 2.0
Fence None
Pool None
Community Features Clubhouse, Fitness Center, Gated, Golf, Marina, Playground, Pool, Stable(s), Tennis Court(s)
Utilities Available Other
Waterfront Description None
View Other
Roof Type Other
Street Surface Other
Accessibility None
Handicap Access None
Porch Covered
Parking Type Attached, Garage
Total Parking Spaces 2
Building
Lot Description Private
Story Two
Sewer Public Sewer
Water Public
Architectural Style European
Level or Stories Two
Structure Type Brick 4 Sides
New Construction No
Construction Status Resale
Schools
Elementary Schools Richmond Hill
Middle Schools Richmond Hill
High Schools Richmond Hill
Others
HOA Fee Include Maintenance Grounds, Security, Swim/Tennis
Senior Community no
Restrictions true
Tax ID 054915402
Ownership Fee Simple
Financing no
Special Listing Condition None
Read Less Info
Want to know what your home might be worth? Contact us for a FREE valuation!

Our team is ready to help you sell your home for the highest possible price ASAP

Bought with Non FMLS Member







