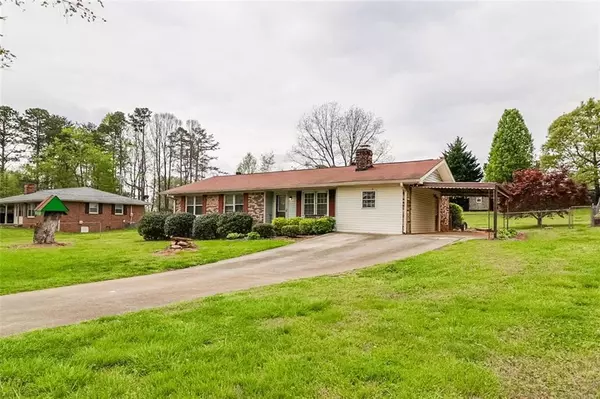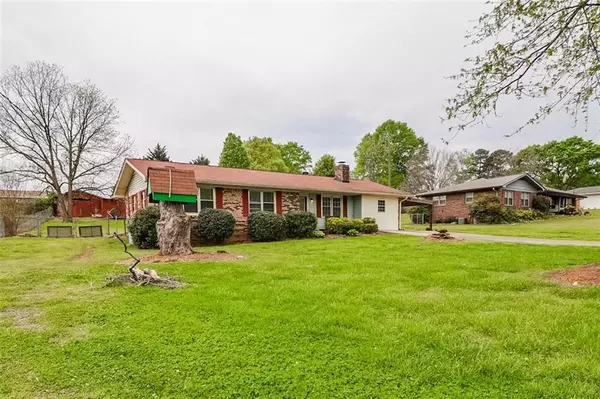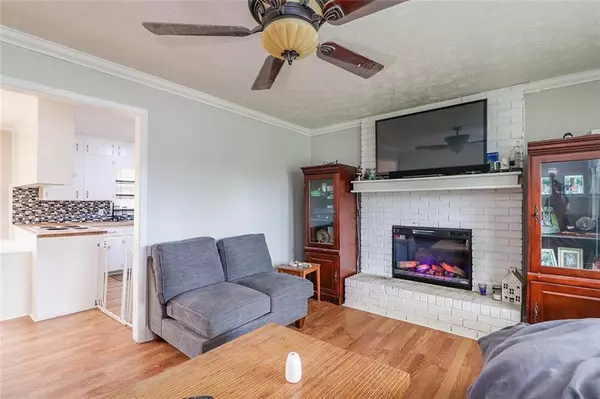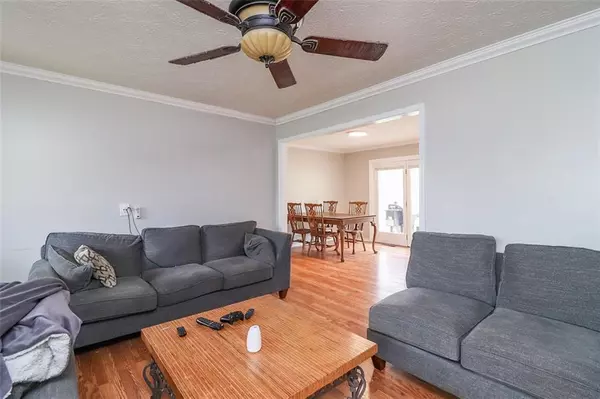$214,000
$199,900
7.1%For more information regarding the value of a property, please contact us for a free consultation.
3 Beds
2 Baths
1,233 SqFt
SOLD DATE : 05/10/2021
Key Details
Sold Price $214,000
Property Type Single Family Home
Sub Type Single Family Residence
Listing Status Sold
Purchase Type For Sale
Square Footage 1,233 sqft
Price per Sqft $173
Subdivision Longview
MLS Listing ID 6866244
Sold Date 05/10/21
Style Ranch
Bedrooms 3
Full Baths 2
Construction Status Resale
HOA Y/N No
Originating Board FMLS API
Year Built 1975
Annual Tax Amount $1,657
Tax Year 2020
Lot Size 0.470 Acres
Acres 0.47
Property Description
AMAZING Find in Braselton, Georgia that is awaiting new owners to call home. This lovely ranch home sits on almost half an acre of flat & private land. Fireside family room includes whit brick floor to ceiling fireplace with electric fireplace for easy and year around use. White cabinet kitchen with wood countertops, views into the breakfast nook and a separate laundry room. Huge bonus room is located off the kitchen and has tons of storage and possibilities. Oversized master bedroom includes separate bathroom with large closet. Two more bedrooms and a separate full bathroom make up the rest of this ranch house! Huge patio takes up the entire length of the house and looks out onto the fully fenced yard with storage area and basketball net. No HOA in this neighborhood allows for plenty of opportunities! 4132 Long Drive allows for a private lifestyle with easy access to parks, Lake Lanier, restaurants and shopping. Come see this wonderful home today and all the possibilities it has to offer!
Location
State GA
County Hall
Area 264 - Hall County
Lake Name None
Rooms
Bedroom Description Oversized Master
Other Rooms Shed(s)
Basement Crawl Space
Main Level Bedrooms 3
Dining Room Open Concept, Other
Interior
Interior Features High Speed Internet, Walk-In Closet(s)
Heating Central, Forced Air, Natural Gas
Cooling Ceiling Fan(s), Central Air
Flooring Ceramic Tile, Hardwood
Fireplaces Number 1
Fireplaces Type Family Room
Window Features None
Appliance Dishwasher, Dryer, Refrigerator, Gas Oven, Range Hood, Washer
Laundry In Kitchen, Laundry Room
Exterior
Exterior Feature Private Yard, Storage
Parking Features Covered, Carport, Kitchen Level, On Street
Fence Back Yard, Chain Link, Fenced
Pool None
Community Features None
Utilities Available Cable Available, Electricity Available, Natural Gas Available, Other, Phone Available, Water Available, Underground Utilities
View Other
Roof Type Composition, Ridge Vents
Street Surface Paved
Accessibility None
Handicap Access None
Porch Patio
Total Parking Spaces 1
Building
Lot Description Back Yard, Level, Landscaped, Private, Front Yard
Story One
Sewer Septic Tank
Water Public
Architectural Style Ranch
Level or Stories One
Structure Type Brick 4 Sides, Frame
New Construction No
Construction Status Resale
Schools
Elementary Schools Chestnut Mountain
Middle Schools Cherokee Bluff
High Schools Cherokee Bluff
Others
Senior Community no
Restrictions false
Tax ID 15028 000040
Ownership Fee Simple
Special Listing Condition None
Read Less Info
Want to know what your home might be worth? Contact us for a FREE valuation!

Our team is ready to help you sell your home for the highest possible price ASAP

Bought with Maximum One Premier Realtors






