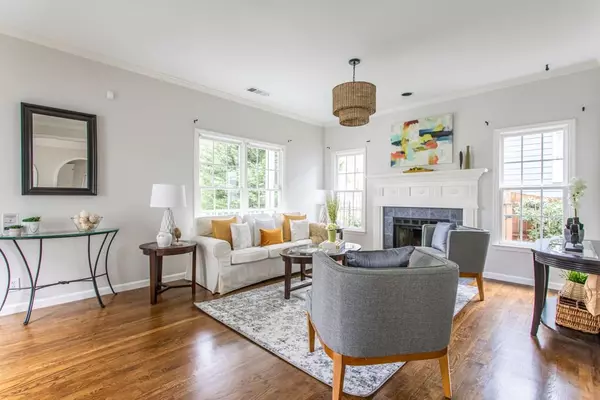$600,000
$620,000
3.2%For more information regarding the value of a property, please contact us for a free consultation.
3 Beds
2.5 Baths
1,496 SqFt
SOLD DATE : 04/28/2021
Key Details
Sold Price $600,000
Property Type Single Family Home
Sub Type Single Family Residence
Listing Status Sold
Purchase Type For Sale
Square Footage 1,496 sqft
Price per Sqft $401
Subdivision Grant Park
MLS Listing ID 6860529
Sold Date 04/28/21
Style Bungalow, Craftsman, Farmhouse
Bedrooms 3
Full Baths 2
Half Baths 1
Construction Status Resale
HOA Y/N No
Originating Board FMLS API
Year Built 1996
Annual Tax Amount $7,224
Tax Year 2018
Lot Size 7,013 Sqft
Acres 0.161
Property Description
This newly updated Grant Park craftsman gives you all the charm you expect on one of the best streets with a KILLER beltline location. Relax on the front porch or enjoy a tody around the fireplace, entertain friends and family and not miss a thing in the open concept living space with gleaming hardwoods throughout. The kitchen is bright and open and spills out into the dining room and deck facing the backyard. Upstairs you'll find the primary bedroom and bath with large walk in closet and romantic balcony.The secondary bedrooms are ample and bathed in natural light. This home has excellent storgage with walk in closets and a pantry. The backyard is waiting for an urban homesteader with enclosed raised garden beds--so no swipen squirels get your tomatoes before you do and chicken coup is fit for FogHorn Leghorn and Camilla. right in the middle of all the action, seconds from Eventide brewery, all the eateries at The Beacon and the endless recreation options of Grant Park, the BeltLine and The Neighborhood Charter School are literally steps away.
Location
State GA
County Fulton
Area 32 - Fulton South
Lake Name None
Rooms
Bedroom Description Other
Other Rooms Other, Shed(s)
Basement Crawl Space
Dining Room Separate Dining Room, Open Concept
Interior
Interior Features High Ceilings 10 ft Lower, High Ceilings 9 ft Upper, Double Vanity, Disappearing Attic Stairs, High Speed Internet, His and Hers Closets, Low Flow Plumbing Fixtures, Walk-In Closet(s)
Heating Central, Natural Gas
Cooling Central Air
Flooring Hardwood
Fireplaces Number 1
Fireplaces Type Gas Starter, Living Room
Window Features Insulated Windows
Appliance Dishwasher, Dryer, Refrigerator, Gas Range, Tankless Water Heater, Washer
Laundry In Hall, Main Level
Exterior
Exterior Feature Garden, Private Yard, Private Rear Entry, Storage, Balcony
Garage Driveway, Kitchen Level, Level Driveway, On Street
Fence Back Yard, Fenced, Privacy
Pool None
Community Features None
Utilities Available None
Waterfront Description None
View City
Roof Type Composition
Street Surface None
Accessibility None
Handicap Access None
Porch Covered, Deck, Front Porch
Parking Type Driveway, Kitchen Level, Level Driveway, On Street
Total Parking Spaces 2
Building
Lot Description Back Yard, Level, Landscaped, Front Yard
Story Two
Sewer Public Sewer
Water Public
Architectural Style Bungalow, Craftsman, Farmhouse
Level or Stories Two
Structure Type Other
New Construction No
Construction Status Resale
Schools
Elementary Schools Parkside
Middle Schools King
High Schools Maynard H. Jackson, Jr.
Others
Senior Community no
Restrictions false
Tax ID 14 004300040246
Special Listing Condition None
Read Less Info
Want to know what your home might be worth? Contact us for a FREE valuation!

Our team is ready to help you sell your home for the highest possible price ASAP

Bought with Atlanta Fine Homes Sotheby's International







