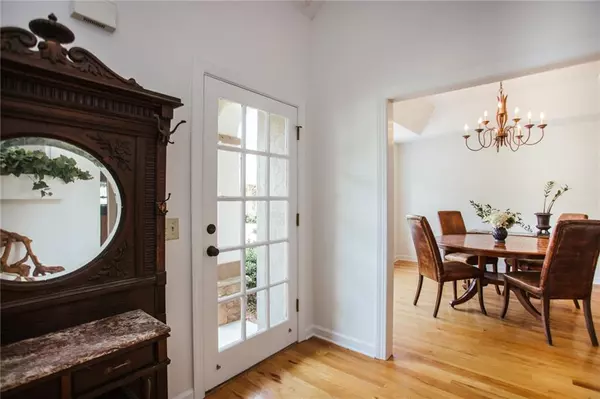$494,500
$540,000
8.4%For more information regarding the value of a property, please contact us for a free consultation.
3 Beds
3.5 Baths
2,362 SqFt
SOLD DATE : 04/30/2021
Key Details
Sold Price $494,500
Property Type Townhouse
Sub Type Townhouse
Listing Status Sold
Purchase Type For Sale
Square Footage 2,362 sqft
Price per Sqft $209
Subdivision Harbor Club
MLS Listing ID 6855077
Sold Date 04/30/21
Style Craftsman
Bedrooms 3
Full Baths 3
Half Baths 1
Construction Status Resale
HOA Fees $320
HOA Y/N Yes
Originating Board FMLS API
Year Built 1990
Annual Tax Amount $2,806
Tax Year 2020
Lot Size 1,402 Sqft
Acres 0.0322
Property Description
Updated Townhome on Lake Oconee with a gorgeous lake view! Amazing location in Harbor Club, Large corner lot, Great community! This home features an open floor concept with the mater on main and tons of natural light. Granite counter tops in the kitchen, 2 large covered patios with an upstairs balcony, and a full finished basement for entertaining. The Marina is located right around the corner with easy access to the boathouse, and the Ritz Carlton is just a 5 minute boat ride away! Harbor Club amenities include: award-winning golf course, premier club house, pool, tennis, event space, fitness center, and so much more. Recreational amenities include dog parks, for both large and small dogs, Victory Garden, and Sanctuary Pond.
Location
State GA
County Greene
Area 322 - Greene
Lake Name Oconee
Rooms
Bedroom Description Master on Main
Other Rooms None
Basement Daylight, Exterior Entry, Finished, Finished Bath, Full, Interior Entry
Main Level Bedrooms 1
Dining Room Separate Dining Room
Interior
Interior Features Cathedral Ceiling(s), Entrance Foyer, High Ceilings 10 ft Main, High Speed Internet, Tray Ceiling(s), Walk-In Closet(s)
Heating Central, Electric, Heat Pump
Cooling Ceiling Fan(s), Central Air, Heat Pump
Flooring Carpet, Hardwood
Fireplaces Number 2
Fireplaces Type Basement, Family Room, Gas Log
Window Features Insulated Windows
Appliance Dishwasher, Dryer, Electric Cooktop, Electric Oven, Microwave, Refrigerator, Self Cleaning Oven, Washer
Laundry In Kitchen, Main Level
Exterior
Exterior Feature Awning(s), Balcony, Private Front Entry, Private Rear Entry
Garage Assigned, Parking Lot
Fence None
Pool None
Community Features Clubhouse, Country Club, Dog Park, Fishing, Gated, Golf, Homeowners Assoc, Lake, Marina, Pool, Sidewalks, Street Lights
Utilities Available Cable Available, Electricity Available, Phone Available, Underground Utilities, Water Available
Waterfront Description Lake, Lake Front
Roof Type Shingle
Street Surface Paved
Accessibility Accessible Entrance, Accessible Hallway(s), Accessible Kitchen
Handicap Access Accessible Entrance, Accessible Hallway(s), Accessible Kitchen
Porch Covered, Deck, Front Porch, Patio, Rear Porch, Rooftop
Total Parking Spaces 2
Building
Lot Description Back Yard, Corner Lot, Front Yard, Landscaped
Story Three Or More
Sewer Septic Tank
Water Private
Architectural Style Craftsman
Level or Stories Three Or More
Structure Type Cement Siding, Stucco
New Construction No
Construction Status Resale
Schools
Elementary Schools Greensboro
Middle Schools Anita White Carson
High Schools Greene County
Others
Senior Community no
Restrictions true
Tax ID 075E000160
Ownership Fee Simple
Financing yes
Special Listing Condition None
Read Less Info
Want to know what your home might be worth? Contact us for a FREE valuation!

Our team is ready to help you sell your home for the highest possible price ASAP

Bought with Compass







