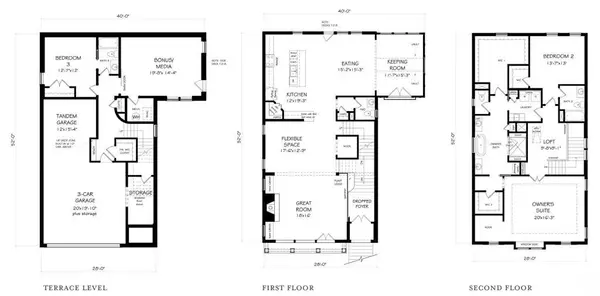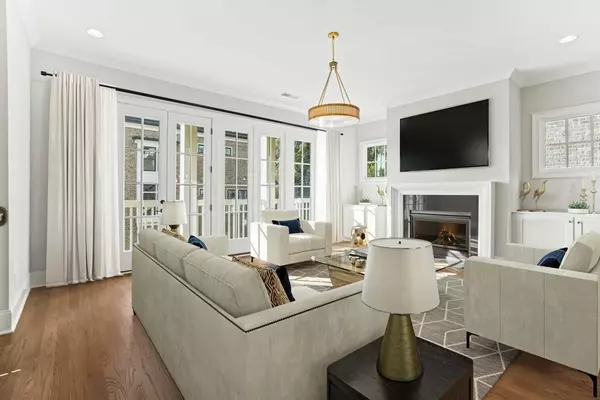$889,900
$889,900
For more information regarding the value of a property, please contact us for a free consultation.
3 Beds
3.5 Baths
3,830 SqFt
SOLD DATE : 06/10/2021
Key Details
Sold Price $889,900
Property Type Single Family Home
Sub Type Single Family Residence
Listing Status Sold
Purchase Type For Sale
Square Footage 3,830 sqft
Price per Sqft $232
Subdivision The Enclave On Collier
MLS Listing ID 6847579
Sold Date 06/10/21
Style Traditional
Bedrooms 3
Full Baths 3
Half Baths 1
Construction Status New Construction
HOA Fees $184
HOA Y/N Yes
Originating Board FMLS API
Year Built 2020
Annual Tax Amount $2,034
Tax Year 2019
Lot Size 4,356 Sqft
Acres 0.1
Property Description
READY NOW! Architecturally crafted, this JW Collection Single Family home by John Wieland stands just minutes to Buckhead, Midtown & Downtown! Privately Gated & the essence of Urban Refinement! Enjoy 3 levels of luxury as you enter the open Foyer detailed with curved railing and view to the First Floor's Gathering Space with fireplace and built-in shelving. This Open floorplan allows you to entertain through the main level with continuity from the front Family room to the rear Keeping Room. Enjoy a Spacious Dining Room with Upgraded Lighting. Chef's kitchen offers island with Quartz countertop & Bosch dishwasher centering floor to ceiling cabinets, 6 burner Thermador range and microwave drawer. Custom backsplash adds enhanced beauty to the kitchen along with upgraded lighting throughout. Generous sized Owner's retreat with spa bath offering his & her sinks, dressing vanity, Shower w/frameless glass surround and custom walk-in closet. Laundry room w/ dual entry from Owner's Bath and hallway. Secondary bedroom w/private ensuite. Finished Terrace Level with Drop Zone, Bonus/Bedroom and Bath. 3 car garage! Plus this home is Earthcraft Certified & Elevator ready!
Location
State GA
County Fulton
Area 22 - Atlanta North
Lake Name None
Rooms
Bedroom Description Oversized Master
Other Rooms None
Basement None
Dining Room None
Interior
Interior Features Bookcases, Double Vanity, Elevator, Entrance Foyer, Other, Walk-In Closet(s)
Heating Forced Air, Heat Pump, Zoned
Cooling Central Air, Heat Pump, Zoned
Flooring None
Fireplaces Number 1
Fireplaces Type Factory Built
Window Features None
Appliance Dishwasher, Disposal, Refrigerator, Microwave
Laundry Laundry Room
Exterior
Exterior Feature Gas Grill, Private Front Entry, Private Rear Entry, Balcony
Garage Attached, Drive Under Main Level, Garage
Garage Spaces 3.0
Fence None
Pool None
Community Features Gated, Homeowners Assoc, Near Trails/Greenway, Park, Street Lights, Near Schools, Near Shopping
Utilities Available None
Waterfront Description None
View City
Roof Type Composition
Street Surface None
Accessibility None
Handicap Access None
Porch None
Parking Type Attached, Drive Under Main Level, Garage
Total Parking Spaces 3
Building
Lot Description Landscaped
Story Three Or More
Sewer Public Sewer
Water Public
Architectural Style Traditional
Level or Stories Three Or More
Structure Type Brick 4 Sides, Cement Siding
New Construction No
Construction Status New Construction
Schools
Elementary Schools Brandon
Middle Schools Sutton
High Schools North Atlanta
Others
HOA Fee Include Maintenance Structure, Maintenance Grounds
Senior Community no
Restrictions true
Tax ID 17 0186 LL0209
Financing no
Special Listing Condition None
Read Less Info
Want to know what your home might be worth? Contact us for a FREE valuation!

Our team is ready to help you sell your home for the highest possible price ASAP

Bought with Compass







