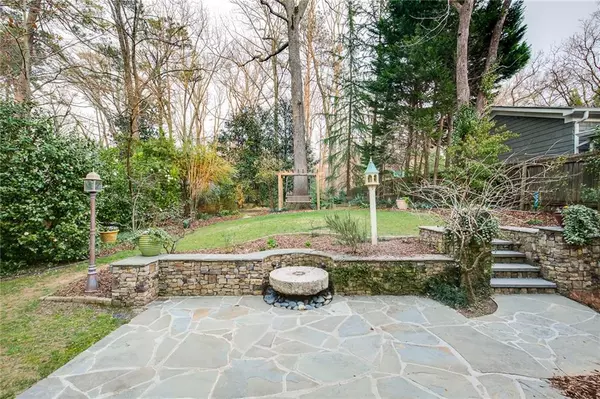$1,005,000
$999,000
0.6%For more information regarding the value of a property, please contact us for a free consultation.
4 Beds
4 Baths
3,053 SqFt
SOLD DATE : 04/12/2021
Key Details
Sold Price $1,005,000
Property Type Single Family Home
Sub Type Single Family Residence
Listing Status Sold
Purchase Type For Sale
Square Footage 3,053 sqft
Price per Sqft $329
Subdivision Druid Hills
MLS Listing ID 6852516
Sold Date 04/12/21
Style Traditional
Bedrooms 4
Full Baths 4
Construction Status Resale
HOA Y/N No
Originating Board FMLS API
Year Built 1943
Annual Tax Amount $5,924
Tax Year 2020
Lot Size 0.400 Acres
Acres 0.4
Property Description
Absolutely charming, thoughtfully expanded/renovated and meticulously maintained, this 1943 traditional evokes tasteful quality architecture while providing modern living comforts for the 21st century; soaring fireside Great Room open to Kitchen with Island/Breakfast Bar and enticing year-round Screen Porch w/walk-out garden & expansive back yard; main floor also provides Entry Foyer to open floorplan including Living Room w/fireplace & Dining Room w/Butler's Pantry, Mud Room/Laundry, 2 Bedroom/Bath suites; Upstairs includes Master Suite & Secondary Bedroom/Bath suite; Every bedroom has a bath; Hardwood floors throughout; .4acre lot; In sought-after Druid Hills with limited availability, this comforting home provides serene private living in the heart of a verdant neighborhood close to Emory University, the CDC, Emory Village, Druid Hills Golf Club and award-winning schools; convenient to all the Intown fun, Ponce Market, VaHighland, Morningside, Midtown, Decatur and resplendent with Parks and Trails; 20 minutes to Hartsfield Intl Airport
Location
State GA
County Dekalb
Area 24 - Atlanta North
Lake Name None
Rooms
Bedroom Description Oversized Master, Sitting Room
Other Rooms None
Basement Crawl Space, Driveway Access, Interior Entry, Partial
Main Level Bedrooms 2
Dining Room Butlers Pantry, Separate Dining Room
Interior
Interior Features Beamed Ceilings, Bookcases, Double Vanity, Entrance Foyer, High Ceilings 9 ft Main, High Ceilings 9 ft Upper, Low Flow Plumbing Fixtures, Walk-In Closet(s), Wet Bar
Heating Forced Air, Natural Gas
Cooling Central Air
Flooring Hardwood
Fireplaces Number 2
Fireplaces Type Great Room, Living Room
Window Features Shutters
Appliance Dishwasher, Disposal, Dryer, Electric Oven, Gas Cooktop, Microwave, Refrigerator, Washer
Laundry Laundry Room, Main Level, Mud Room
Exterior
Exterior Feature Garden, Private Front Entry, Private Rear Entry, Private Yard
Parking Features Garage, Level Driveway, Parking Pad
Garage Spaces 1.0
Fence Back Yard
Pool None
Community Features Golf, Near Beltline, Near Schools, Near Shopping, Near Trails/Greenway, Park, Playground, Pool, Restaurant, Sidewalks, Swim Team, Tennis Court(s)
Utilities Available Cable Available, Electricity Available, Natural Gas Available, Phone Available, Sewer Available, Underground Utilities, Water Available
Waterfront Description None
View City, Golf Course
Roof Type Composition
Street Surface Paved
Accessibility Accessible Bedroom, Accessible Entrance, Accessible Full Bath
Handicap Access Accessible Bedroom, Accessible Entrance, Accessible Full Bath
Porch Patio, Screened
Total Parking Spaces 1
Building
Lot Description Back Yard, Front Yard, Landscaped, Level, Private, Wooded
Story Two
Sewer Public Sewer
Water Public
Architectural Style Traditional
Level or Stories Two
Structure Type Shingle Siding
New Construction No
Construction Status Resale
Schools
Elementary Schools Fernbank
Middle Schools Druid Hills
High Schools Druid Hills
Others
Senior Community no
Restrictions false
Tax ID 18 003 03 034
Financing no
Special Listing Condition None
Read Less Info
Want to know what your home might be worth? Contact us for a FREE valuation!

Our team is ready to help you sell your home for the highest possible price ASAP

Bought with Compass






