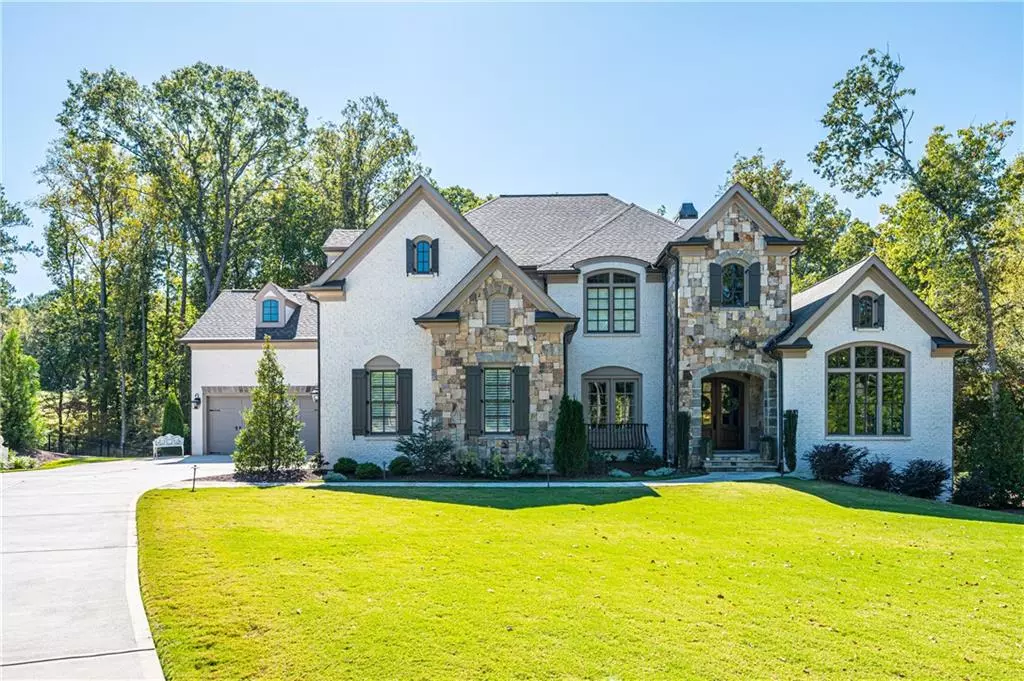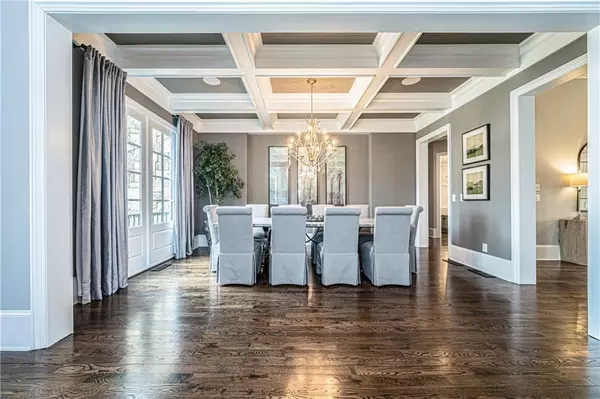$1,900,000
$1,899,900
For more information regarding the value of a property, please contact us for a free consultation.
7 Beds
8 Baths
7,550 SqFt
SOLD DATE : 04/09/2021
Key Details
Sold Price $1,900,000
Property Type Single Family Home
Sub Type Single Family Residence
Listing Status Sold
Purchase Type For Sale
Square Footage 7,550 sqft
Price per Sqft $251
Subdivision The Manor
MLS Listing ID 6838231
Sold Date 04/09/21
Style European
Bedrooms 7
Full Baths 7
Half Baths 2
Construction Status Resale
HOA Fees $3,000
HOA Y/N Yes
Originating Board FMLS API
Year Built 2018
Tax Year 2020
Lot Size 1.290 Acres
Acres 1.29
Property Description
Meticulously maintained, Move-In Ready Sophistication! Luxurious Main level Master Suite with sitting area, very private master bathroom, and large master closet with built-ins. Private main level office. Spacious Dining Room. Comfortable Great Room with fireplace, built-ins, and sliding doors that open out to inviting covered back veranda with fireplace and beautiful views of private lot and golf course. Exquisite Kitchen with large island, large walk-in pantry, loads of cabinet space, and top-of-the line appliances. Spacious breakfast room. Charming vaulted Keeping Room with stone fireplace, floating shelves, and auto shades on windows has great view of the 12th Green. Main level mud room and Laundry Room. Upper level features five luxurious bedroom suites, each with private bathroom and walk-in closet with built-ins. Large open loft area, and upstairs laundry room. Terrace level is partially finished and includes spacious family room/game room, another private bedroom suite/lower level office with private full bathroom, sunny exercise room, and finished pool bathroom. Plenty of unfinished space is ready to customize a theater room, billiards room, bar area, and flex space. Control 4 smart home automation system with distributed AV and whole house integrated speakers is included. Great backyard is ready for a pool. Four car garage with 60W Tesla charger, plus parking pad. Level driveway. House is in spectacular condition - better than new. Amazing gated neighborhood with unparalleled amenities including indoor & outdoor tennis, indoor & outdoor pools, two Clubhouses, fitness center, restaurants, and 18-hole Tom Watson Designed Golf Course. GREAT school district. Close to shopping, entertainment, and Greenway.
Location
State GA
County Fulton
Area 13 - Fulton North
Lake Name None
Rooms
Bedroom Description Master on Main, Oversized Master, Other
Other Rooms None
Basement Daylight, Finished, Finished Bath, Unfinished
Main Level Bedrooms 1
Dining Room Seats 12+, Separate Dining Room
Interior
Interior Features Beamed Ceilings, Bookcases, Coffered Ceiling(s), Double Vanity, Entrance Foyer 2 Story, High Ceilings 9 ft Upper, High Ceilings 10 ft Lower, High Ceilings 10 ft Main, High Speed Internet, Tray Ceiling(s), Walk-In Closet(s), Other
Heating Forced Air, Natural Gas
Cooling Central Air, Zoned
Flooring Carpet, Hardwood
Fireplaces Number 4
Fireplaces Type Gas Log, Great Room, Keeping Room, Other Room, Outside
Window Features Insulated Windows
Appliance Dishwasher, Disposal, Double Oven, Gas Oven, Gas Range, Gas Water Heater, Microwave, Range Hood, Refrigerator, Self Cleaning Oven, Other
Laundry Laundry Room, Main Level, Mud Room, Upper Level
Exterior
Exterior Feature Grey Water System, Private Yard
Parking Features Attached, Garage, Garage Door Opener, Garage Faces Front, Garage Faces Side, Kitchen Level, Level Driveway
Garage Spaces 4.0
Fence None
Pool None
Community Features Country Club, Fitness Center, Gated, Golf, Homeowners Assoc, Near Trails/Greenway, Playground, Pool, Restaurant, Sidewalks, Street Lights, Tennis Court(s)
Utilities Available Cable Available, Electricity Available, Natural Gas Available, Phone Available, Sewer Available, Underground Utilities, Water Available
View Golf Course
Roof Type Composition
Street Surface Asphalt
Accessibility None
Handicap Access None
Porch Covered, Patio, Rear Porch
Total Parking Spaces 4
Building
Lot Description Back Yard, Creek On Lot, Landscaped, Level, On Golf Course, Private
Story Three Or More
Sewer Public Sewer
Water Public
Architectural Style European
Level or Stories Three Or More
Structure Type Brick 4 Sides, Stone
New Construction No
Construction Status Resale
Schools
Elementary Schools Summit Hill
Middle Schools Hopewell
High Schools Cambridge
Others
Senior Community no
Restrictions false
Tax ID 22 533002520660
Special Listing Condition None
Read Less Info
Want to know what your home might be worth? Contact us for a FREE valuation!

Our team is ready to help you sell your home for the highest possible price ASAP

Bought with Chapman Hall Realtors







