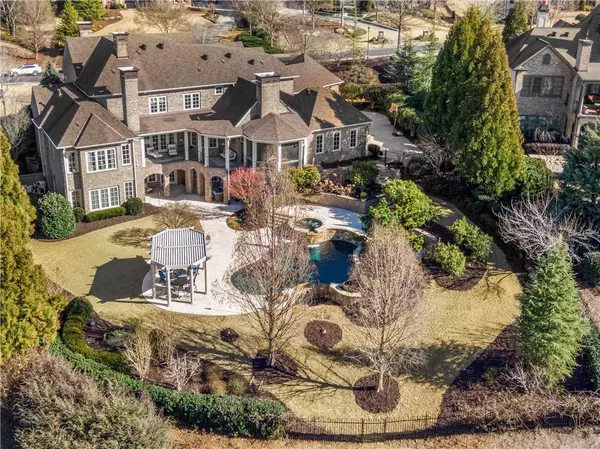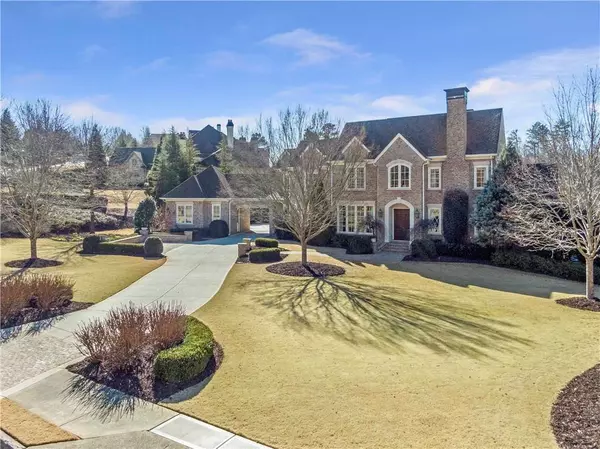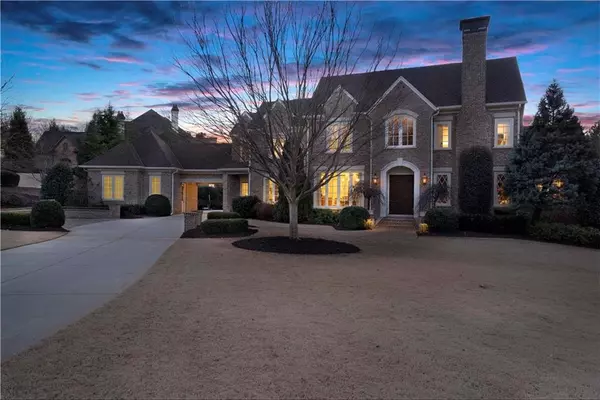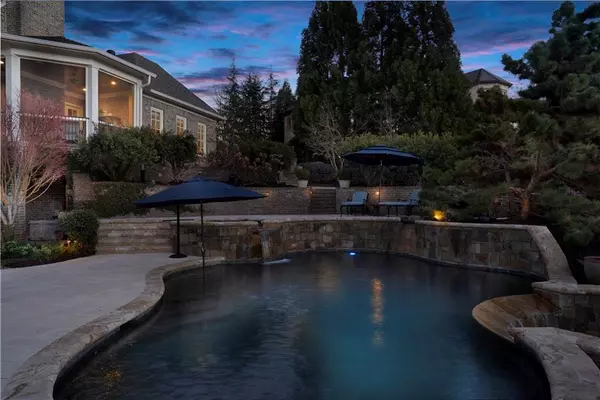$2,150,000
$2,300,000
6.5%For more information regarding the value of a property, please contact us for a free consultation.
6 Beds
7 Baths
9,738 SqFt
SOLD DATE : 04/01/2021
Key Details
Sold Price $2,150,000
Property Type Single Family Home
Sub Type Single Family Residence
Listing Status Sold
Purchase Type For Sale
Square Footage 9,738 sqft
Price per Sqft $220
Subdivision The Manor
MLS Listing ID 6824726
Sold Date 04/01/21
Style European
Bedrooms 6
Full Baths 6
Half Baths 2
Construction Status Resale
HOA Fees $3,000
HOA Y/N Yes
Originating Board FMLS API
Year Built 2006
Annual Tax Amount $19,318
Tax Year 2020
Lot Size 1.060 Acres
Acres 1.06
Property Description
Stunning European Estate overlooking the 9th hole in The Manor Golf and Country Club. This Harrison Design custom home features extensive millwork and fine details. From the paneled office to the limestone fireplaces, the architectural finishes will not disappoint. The heart of the home is the chefs kitchen. The walnut island is surrounded by custom cabinetry, wolf/subzero appliances and a striking marble backsplash. The vaulted family rm anchors the open kitchen & outdoor living spaces. Enjoy fireside evenings on the outdoor terrace or coffee on the screened porch. The owner suite on the main features spa like shower with heated floors and his and her closets. Add'l guest suite on main. The upper level boasts a generous flex space- ideal for home schooling, gaming or serves as relaxing space to unwind. Three additional secondary bedrooms boast space and light.
Gather and entertain on the lower level. Bar, theater room, billiard area overlook the resort like pool. Breathtaking infinity edge pool with travertine surround.
Come explore this gated country club community in sought after Milton. Lifestyle living at its best- top notch golf, indoor/outdoor tennis, swim teams and world class dining. Outstanding public and private schools and just minutes to The Avalon shopping experience and 400.
Location
State GA
County Fulton
Area 13 - Fulton North
Lake Name None
Rooms
Bedroom Description Master on Main
Other Rooms Garage(s), Gazebo
Basement Finished, Finished Bath, Full
Main Level Bedrooms 2
Dining Room Seats 12+, Separate Dining Room
Interior
Interior Features Bookcases, Cathedral Ceiling(s), Central Vacuum, Coffered Ceiling(s), Entrance Foyer
Heating Heat Pump
Cooling Ceiling Fan(s), Central Air
Flooring Carpet, Ceramic Tile, Hardwood
Fireplaces Number 5
Fireplaces Type Basement, Factory Built, Family Room, Gas Log, Living Room, Outside
Window Features Insulated Windows, Plantation Shutters
Appliance Dishwasher
Laundry Main Level, Mud Room
Exterior
Exterior Feature Gas Grill, Private Yard, Rear Stairs
Parking Features Attached, Detached, Garage, Garage Door Opener, Garage Faces Rear, Garage Faces Side, Level Driveway
Garage Spaces 4.0
Fence Back Yard
Pool Heated, In Ground
Community Features Clubhouse, Country Club, Fitness Center, Gated, Golf, Homeowners Assoc, Pool, Restaurant, Street Lights, Swim Team, Tennis Court(s), Wine Storage
Utilities Available Cable Available, Electricity Available
Waterfront Description None
View Golf Course
Roof Type Composition
Street Surface Asphalt
Accessibility None
Handicap Access None
Porch Covered, Enclosed, Rear Porch, Screened
Total Parking Spaces 4
Private Pool true
Building
Lot Description Landscaped, On Golf Course, Private
Story Two
Sewer Public Sewer
Water Public
Architectural Style European
Level or Stories Two
Structure Type Brick 4 Sides
New Construction No
Construction Status Resale
Schools
Elementary Schools Summit Hill
Middle Schools Hopewell
High Schools Cambridge
Others
HOA Fee Include Maintenance Grounds, Security
Senior Community no
Restrictions true
Tax ID 22 534003960111
Financing no
Special Listing Condition None
Read Less Info
Want to know what your home might be worth? Contact us for a FREE valuation!

Our team is ready to help you sell your home for the highest possible price ASAP

Bought with Atlanta Fine Homes Sotheby's International







