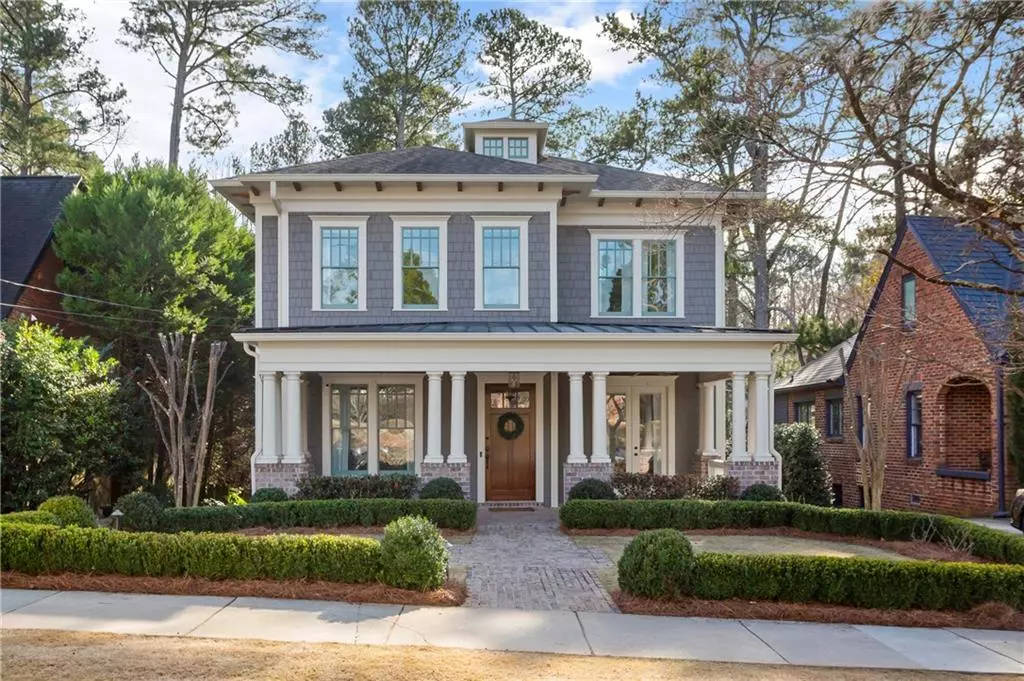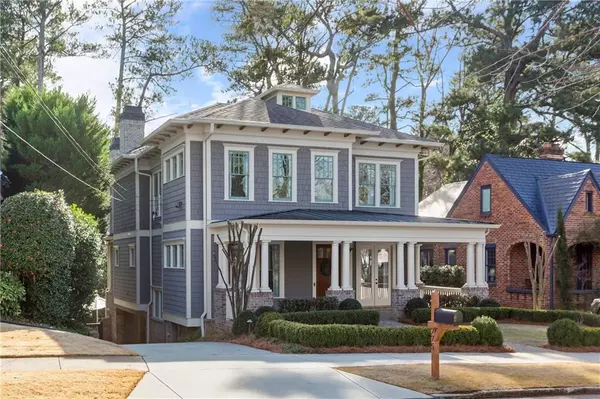$1,650,000
$1,599,000
3.2%For more information regarding the value of a property, please contact us for a free consultation.
6 Beds
5 Baths
4,145 SqFt
SOLD DATE : 02/19/2021
Key Details
Sold Price $1,650,000
Property Type Single Family Home
Sub Type Single Family Residence
Listing Status Sold
Purchase Type For Sale
Square Footage 4,145 sqft
Price per Sqft $398
Subdivision Morningside
MLS Listing ID 6830892
Sold Date 02/19/21
Style Traditional
Bedrooms 6
Full Baths 5
Construction Status Resale
HOA Y/N No
Originating Board FMLS API
Year Built 2014
Annual Tax Amount $17,108
Tax Year 2020
Lot Size 7,701 Sqft
Acres 0.1768
Property Description
Beautiful newer construction in Morningside by Thrive Homes. 3 full levels of living space. The main floor is airy and light-filled with gleaming hardwoods and 10’ coffered ceilings. Full bedroom & bath on main level can also be used as den, playroom or study. Separate dining room with butler’s pantry and wet bar with beverage refrigeration. Designer chef’s kitchen with SS appliances, marble counters, backsplash & island. Enjoy morning coffee from the sun-filled breakfast nook. Entertain throughout the year in the spacious family room that opens up to an enclosed patio with brick fireplace and chevron floors. Elegant owner’s suite with built-in bookcases, walk-in closet, spa-like bathroom with soaking tub, dual vanities, marble counters and oversized marble tiled shower with glass enclosure. 3 additional bedrooms upstairs; 2 connected by Jack and Jill bath. Full finished terrace level with full bed and bath, media room and mud room. Terrace level bedroom can also be used as gym or home office. Relax in the pristine private fenced backyard with deck, brick patio and new in-ground heated saltwater PebbleTec pool with remote control features. LandPlus landscaping design. Close to Morningside Village, Piedmont Park, The BeltLine, schools, shops & more!
Location
State GA
County Fulton
Area 23 - Atlanta North
Lake Name None
Rooms
Bedroom Description Other
Other Rooms Garage(s)
Basement Daylight, Exterior Entry, Finished, Finished Bath, Full, Interior Entry
Main Level Bedrooms 1
Dining Room Butlers Pantry, Separate Dining Room
Interior
Interior Features Bookcases, Coffered Ceiling(s), High Ceilings 10 ft Main, High Ceilings 10 ft Upper, High Speed Internet, Low Flow Plumbing Fixtures, Walk-In Closet(s)
Heating Forced Air, Zoned
Cooling Ceiling Fan(s), Central Air, Zoned
Flooring Ceramic Tile, Hardwood
Fireplaces Number 2
Fireplaces Type Family Room, Gas Starter, Masonry, Outside
Window Features Insulated Windows
Appliance Dishwasher, Disposal, Double Oven, Gas Range, Microwave, Range Hood, Refrigerator, Self Cleaning Oven, Tankless Water Heater
Laundry Laundry Room, Upper Level
Exterior
Exterior Feature Garden, Private Yard, Storage
Garage Attached, Garage, Garage Faces Side
Garage Spaces 2.0
Fence Back Yard, Fenced, Wrought Iron
Pool Heated, In Ground
Community Features Near Beltline, Near Marta, Near Schools, Near Shopping, Park, Pool, Public Transportation, Restaurant, Sidewalks, Street Lights, Tennis Court(s)
Utilities Available Cable Available, Electricity Available, Natural Gas Available, Phone Available, Sewer Available, Water Available
Waterfront Description None
View City
Roof Type Composition
Street Surface Paved
Accessibility None
Handicap Access None
Porch Covered, Deck, Enclosed, Front Porch, Patio, Screened
Parking Type Attached, Garage, Garage Faces Side
Total Parking Spaces 2
Private Pool true
Building
Lot Description Back Yard, Landscaped
Story Three Or More
Sewer Public Sewer
Water Public
Architectural Style Traditional
Level or Stories Three Or More
Structure Type Cement Siding, Frame
New Construction No
Construction Status Resale
Schools
Elementary Schools Morningside-
Middle Schools David T Howard
High Schools Grady
Others
Senior Community no
Restrictions false
Tax ID 17 005200020603
Special Listing Condition None
Read Less Info
Want to know what your home might be worth? Contact us for a FREE valuation!

Our team is ready to help you sell your home for the highest possible price ASAP

Bought with Weichert, Realtors - The Collective







