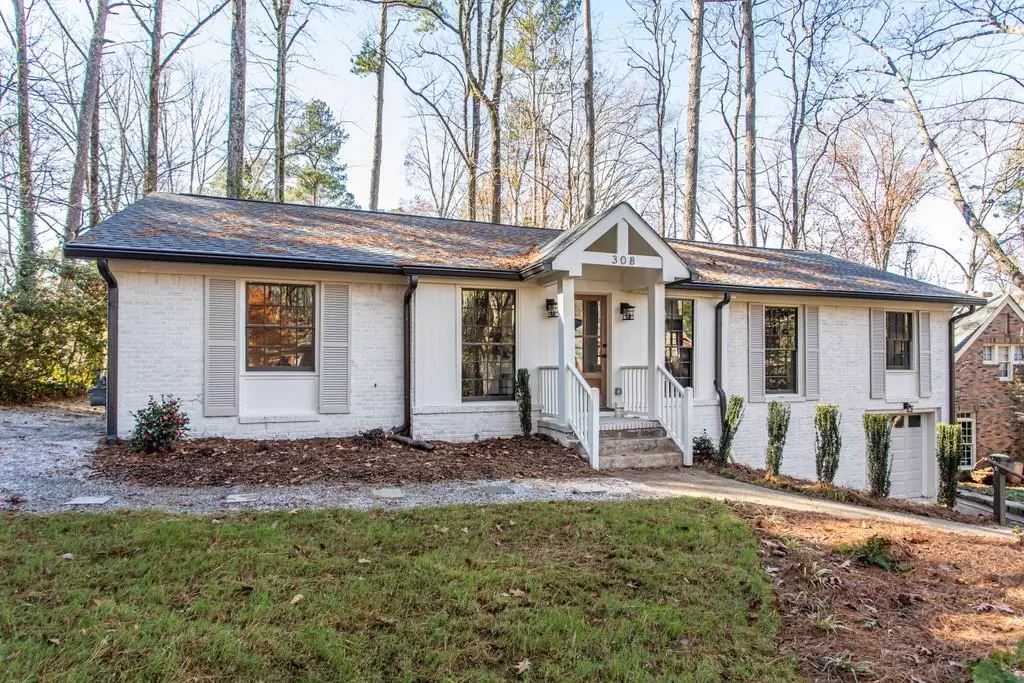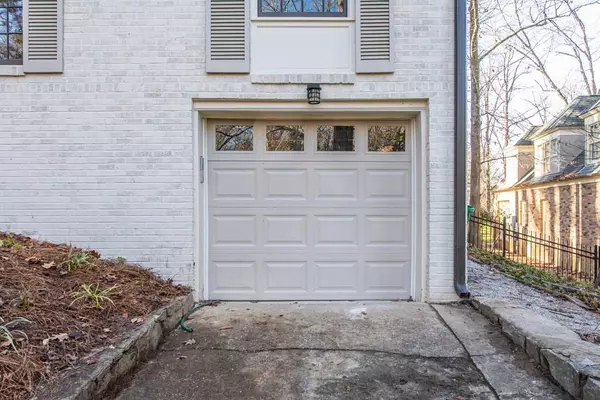$675,000
$679,000
0.6%For more information regarding the value of a property, please contact us for a free consultation.
4 Beds
2 Baths
1,944 SqFt
SOLD DATE : 02/04/2021
Key Details
Sold Price $675,000
Property Type Single Family Home
Sub Type Single Family Residence
Listing Status Sold
Purchase Type For Sale
Square Footage 1,944 sqft
Price per Sqft $347
Subdivision Druid Hills/Chelsea Heights
MLS Listing ID 6819665
Sold Date 02/04/21
Style Traditional
Bedrooms 4
Full Baths 2
Construction Status Updated/Remodeled
HOA Y/N No
Originating Board FMLS API
Year Built 1955
Annual Tax Amount $1,466
Tax Year 2019
Lot Size 8,712 Sqft
Acres 0.2
Property Description
SPARKLING RENOVATION IN DRUID HILLS! Just minutes away to EMORY, FERNBANK, DRUID HILLS COUNTRY CLUB & the many Decatur area parks! Fall in love with this newly renovated Mid Century 4 Bedroom, 2 Bath home perched on a lovely quiet street. A traditional exterior welcomes you into a modern, open floor plan with vaulted ceiling living room with fireplace and beautiful hardwood floors throughout. Stunning gourmet kitchen features granite counters, stainless appliances, separate pantry (w/pocket door) & quartz topped island w/extra storage space! It opens onto a welcoming large deck which is perfect for year 'round entertaining. Private owner's suite is your oasis away from the world with double doors opening onto a spacious sunny deck. A spa bath with multi head shower will wash away the cares of the day. Double sink & a large walk in closet will keep everyone happy! Three separate bedrooms offer flexibility for family, home office space or visitors. Laundry room is conveniently located in the main hallway between the bedrooms. Large interior entry, walkout basement is perfect for a home gym or workshop and allows separate parking for 1 vehicle. Plenty of additional space for bike storage and gardening equipment! The beautiful backyard is fenced for kids & dogs and has separate spaces for your gardening projects! Welcome Home!
Location
State GA
County Dekalb
Area 52 - Dekalb-West
Lake Name None
Rooms
Bedroom Description Master on Main, Split Bedroom Plan
Other Rooms Garage(s), Workshop
Basement Daylight, Driveway Access, Exterior Entry, Interior Entry, Partial
Main Level Bedrooms 4
Dining Room Open Concept
Interior
Interior Features High Ceilings 9 ft Main, Double Vanity, Other, Walk-In Closet(s)
Heating Central, Electric, Forced Air
Cooling Central Air
Flooring Ceramic Tile, Hardwood
Fireplaces Number 1
Fireplaces Type Factory Built, Living Room
Window Features None
Appliance Dishwasher, Disposal, Refrigerator, Gas Range, Gas Water Heater, Range Hood, Self Cleaning Oven
Laundry In Hall, Main Level
Exterior
Exterior Feature Garden, Private Yard
Parking Features Driveway, Garage, Garage Faces Front
Garage Spaces 1.0
Fence None
Pool None
Community Features None
Utilities Available None
Waterfront Description None
View City
Roof Type Composition, Ridge Vents
Street Surface None
Accessibility None
Handicap Access None
Porch None
Total Parking Spaces 2
Building
Lot Description Back Yard, Sloped, Front Yard
Story One
Sewer Public Sewer
Water Public
Architectural Style Traditional
Level or Stories One
Structure Type Brick 4 Sides, Frame
New Construction No
Construction Status Updated/Remodeled
Schools
Elementary Schools Fernbank
Middle Schools Druid Hills
High Schools Druid Hills
Others
Senior Community no
Restrictions false
Tax ID 18 004 02 003
Special Listing Condition None
Read Less Info
Want to know what your home might be worth? Contact us for a FREE valuation!

Our team is ready to help you sell your home for the highest possible price ASAP

Bought with PalmerHouse Properties






